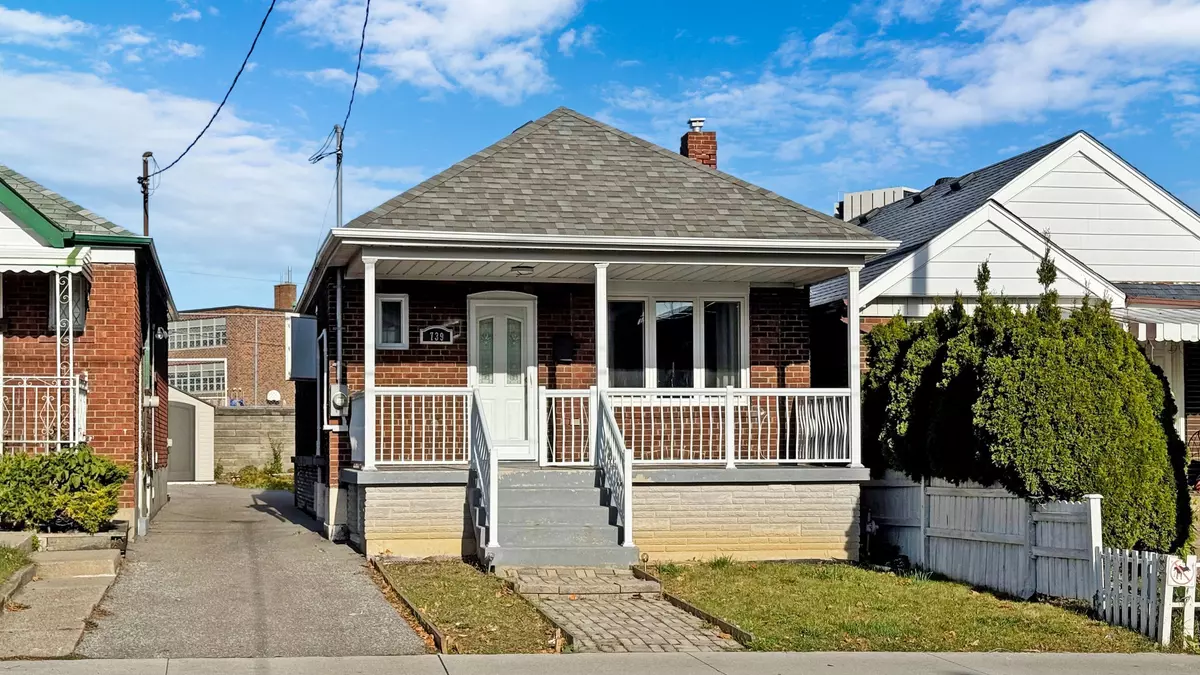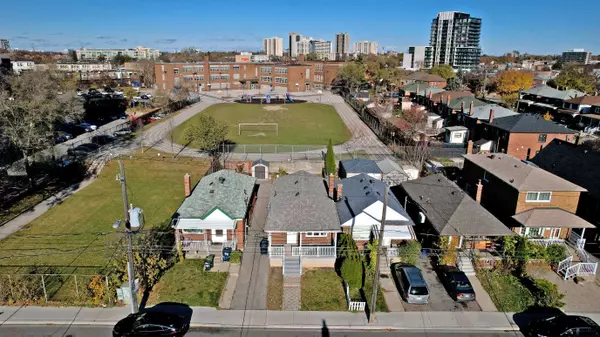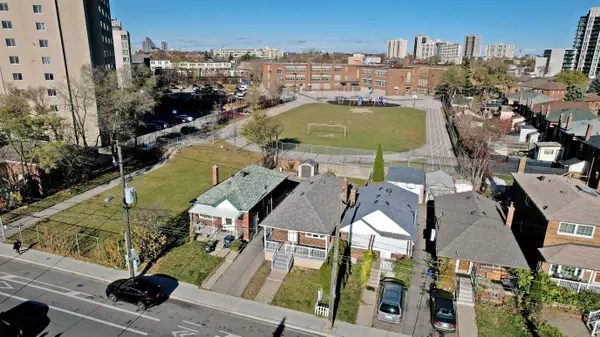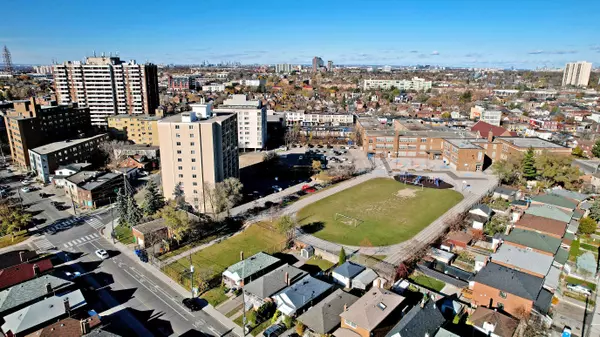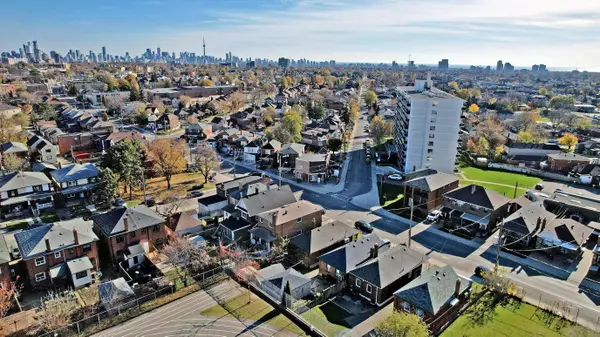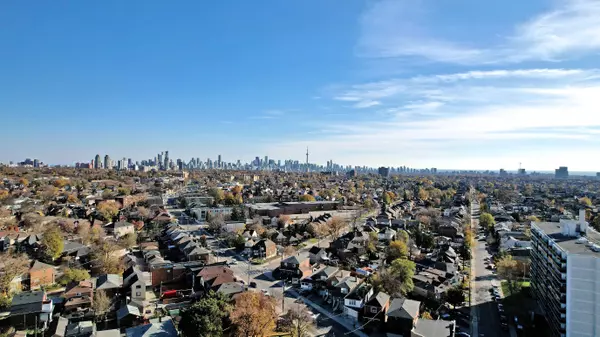REQUEST A TOUR If you would like to see this home without being there in person, select the "Virtual Tour" option and your agent will contact you to discuss available opportunities.
In-PersonVirtual Tour
$ 999,999
Est. payment | /mo
2 Beds
1 Bath
$ 999,999
Est. payment | /mo
2 Beds
1 Bath
Key Details
Property Type Single Family Home
Sub Type Detached
Listing Status Active
Purchase Type For Sale
MLS Listing ID C10440982
Style Bungalow
Bedrooms 2
Annual Tax Amount $4,012
Tax Year 2024
Property Description
Amazing opportunity to own a detached home minutes from Dufferin and Eglinton. Beautiful 2 Bedroom bungalow on a nice lot backing onto St. Thomas Aquinas Catholic School. This home is perfect for a first time home buyer, investor, flipper or a small or multi family This home is ready for your finishing touches. An unfinished basement with a separate entrance offers many options with great potential. Don't Miss This Deal!!
Location
Province ON
County Toronto
Community Oakwood Village
Area Toronto
Region Oakwood Village
City Region Oakwood Village
Rooms
Family Room No
Basement Unfinished
Kitchen 1
Interior
Interior Features Water Heater
Cooling Central Air
Fireplace No
Heat Source Gas
Exterior
Parking Features Mutual
Garage Spaces 1.0
Pool None
Roof Type Shingles
Lot Depth 100.0
Total Parking Spaces 1
Building
Foundation Concrete
Listed by RE/MAX REALTY SPECIALISTS INC.
"My job is to find and attract mastery-based agents to the office, protect the culture, and make sure everyone is happy! "

