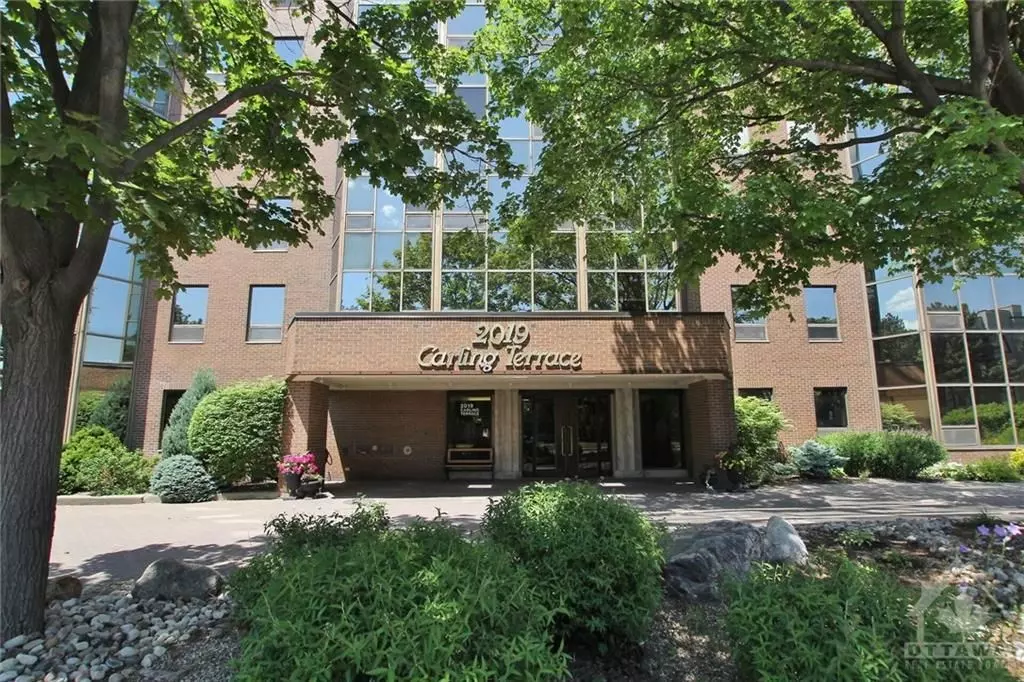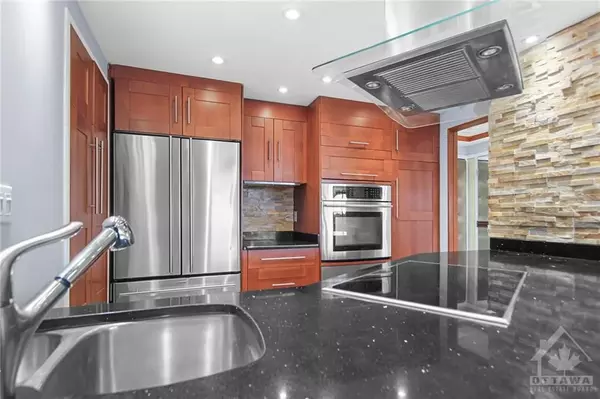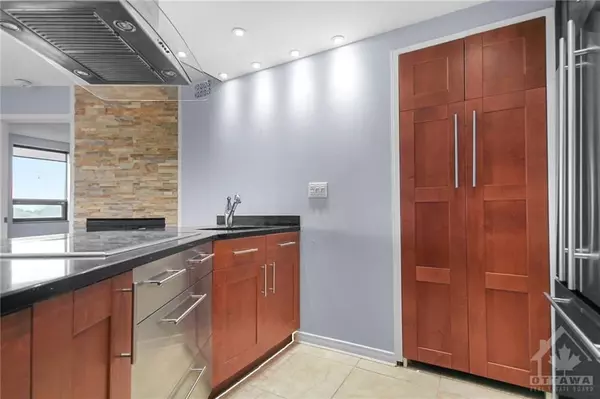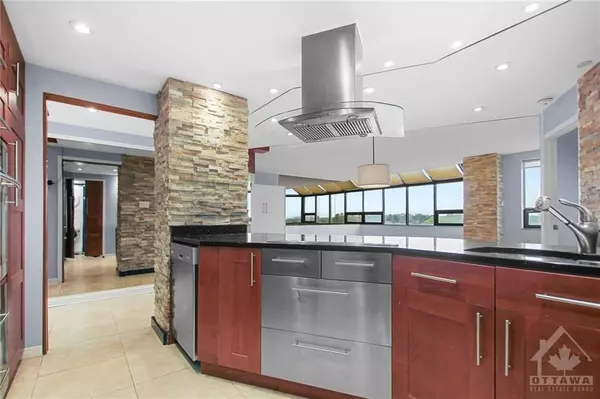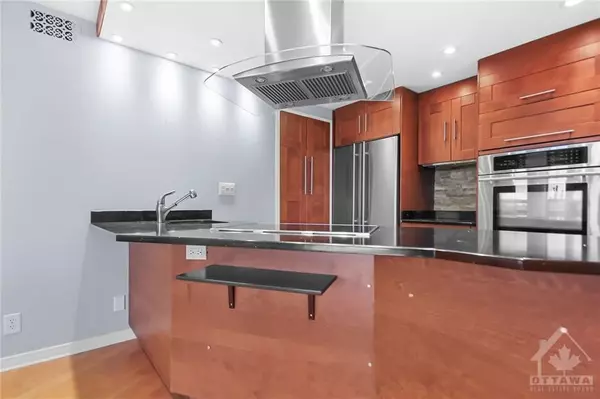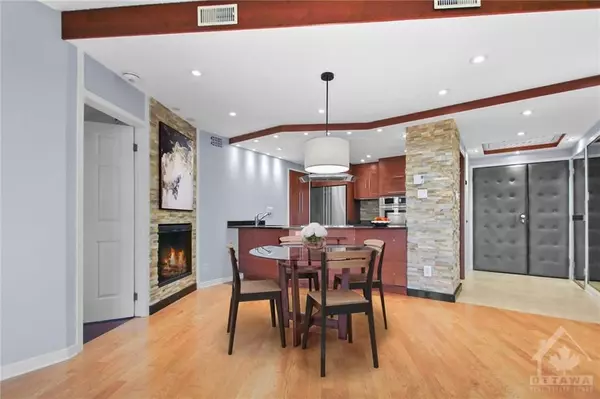REQUEST A TOUR If you would like to see this home without being there in person, select the "Virtual Tour" option and your agent will contact you to discuss available opportunities.
In-PersonVirtual Tour

$ 2,700
Est. payment | /mo
2 Beds
2 Baths
$ 2,700
Est. payment | /mo
2 Beds
2 Baths
Key Details
Property Type Condo
Sub Type Condo Apartment
Listing Status Active
Purchase Type For Lease
MLS Listing ID X10442390
Style Apartment
Bedrooms 2
Property Description
Flooring: Tile, Presenting a nicely appointed condo unit with a blend of modern luxury & thoughtful design. Enjoy the sun-filled, south-facing exposure, providing stunning views of both treetops & cityscape. The open-concept space features gleaming hardwood floors & a gourmet kitchen equipped w/ SS appliances, granite countertops & custom cabinetry, perfect for both casual dining & sophisticated entertaining. The expansive primary suite includes a walk-in closet, while 2 spa-inspired bathrooms boast sleek, contemporary finishes, including a walk-in shower. Additional highlights include in-unit laundry, a Murphy bed for guests & home office. This elegant residence also offers well-maintained amenities w/ outdoor pool & a guest suite. Wonderful, desirable building. Some pictures virtually staged. 24 hour irrevocable on all offers, Deposit: 5400, Flooring: Hardwood
Location
Province ON
County Ottawa
Community 5103 - Carlingwood
Area Ottawa
Region 5103 - Carlingwood
City Region 5103 - Carlingwood
Rooms
Family Room No
Basement None, None
Interior
Interior Features Water Heater Owned
Cooling Central Air
Fireplaces Type Electric
Fireplace Yes
Heat Source Electric
Exterior
Parking Features Unknown
Roof Type Unknown
Total Parking Spaces 1
Building
Unit Features Public Transit,Park
Others
Security Features Unknown
Pets Allowed Unknown
Listed by RE/MAX ABSOLUTE REALTY INC.

"My job is to find and attract mastery-based agents to the office, protect the culture, and make sure everyone is happy! "

