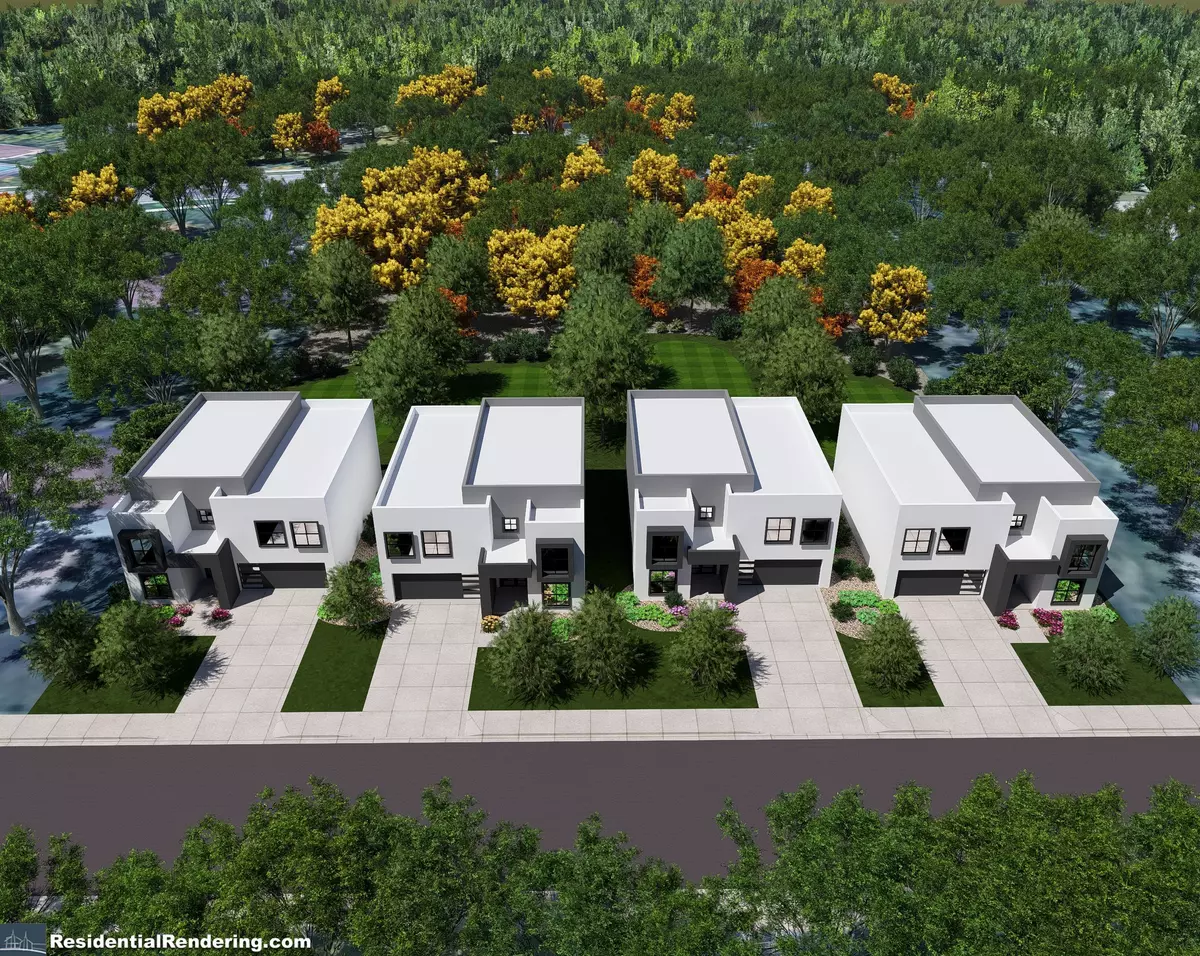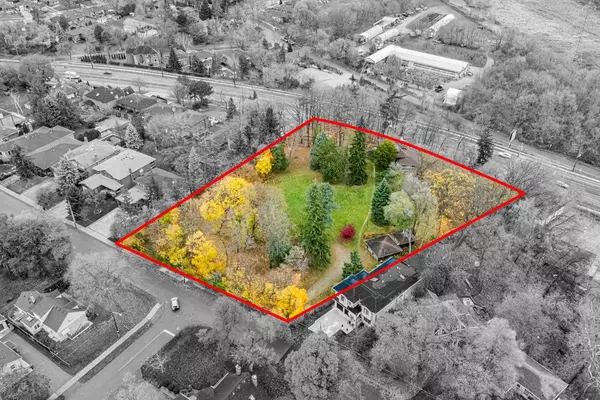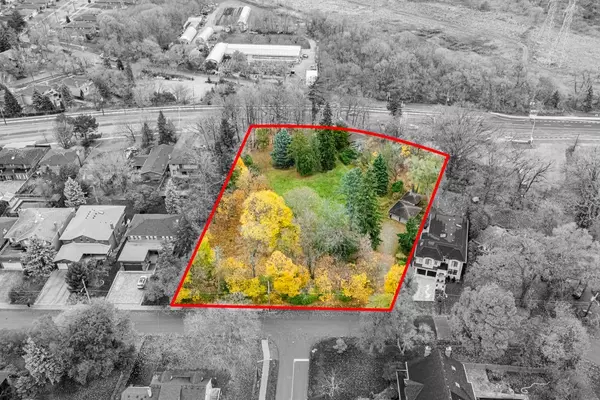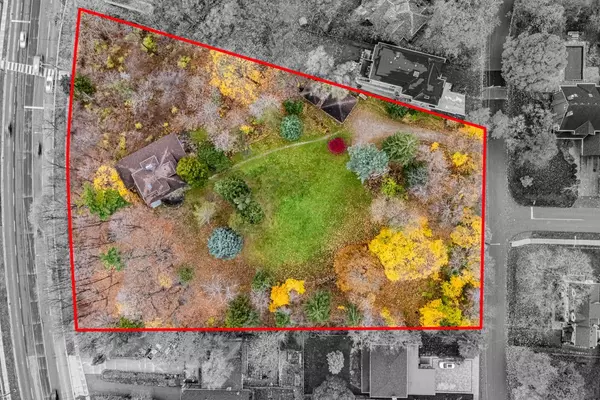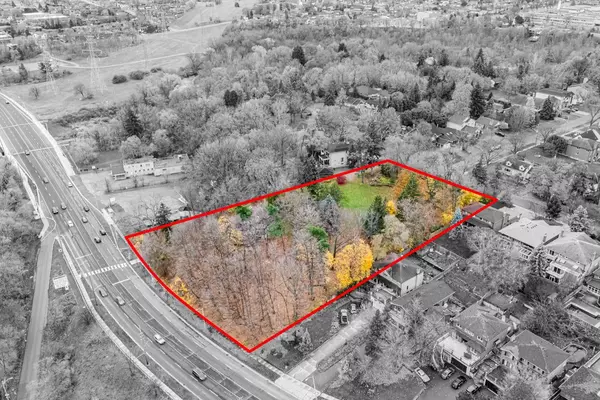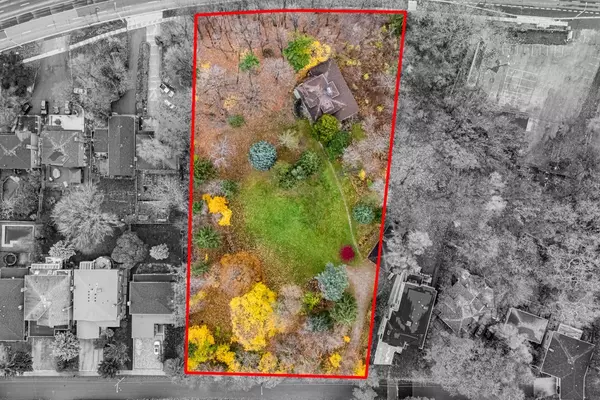5 Beds
4 Baths
5 Beds
4 Baths
Key Details
Property Type Single Family Home
Sub Type Detached
Listing Status Active
Purchase Type For Sale
MLS Listing ID C10442774
Style 2-Storey
Bedrooms 5
Annual Tax Amount $8,418
Tax Year 2024
Property Description
Location
Province ON
County Toronto
Community Thistletown-Beaumonde Heights
Area Toronto
Region Thistletown-Beaumonde Heights
City Region Thistletown-Beaumonde Heights
Rooms
Family Room No
Basement Apartment
Kitchen 2
Separate Den/Office 2
Interior
Interior Features Other
Cooling Other
Fireplaces Type Other
Fireplace Yes
Heat Source Gas
Exterior
Parking Features Private
Garage Spaces 4.0
Pool None
Roof Type Asphalt Shingle
Lot Depth 374.06
Total Parking Spaces 6
Building
Foundation Unknown
"My job is to find and attract mastery-based agents to the office, protect the culture, and make sure everyone is happy! "

