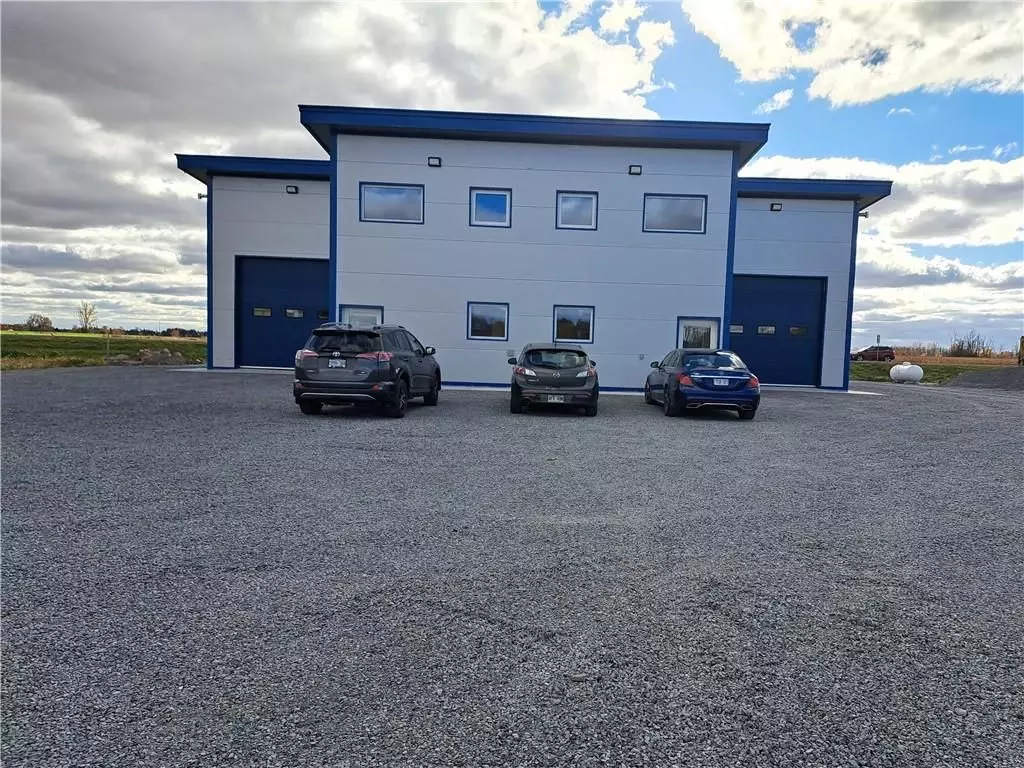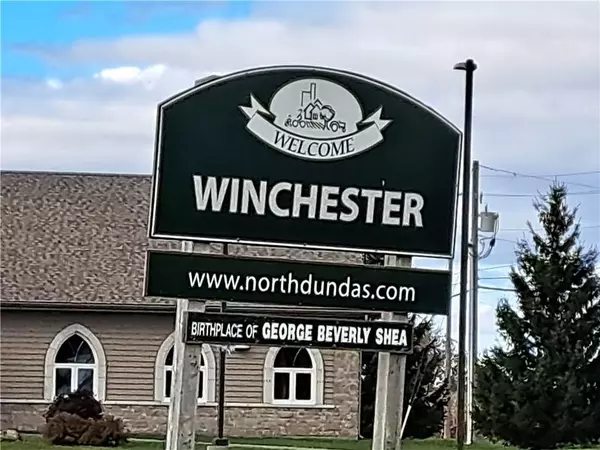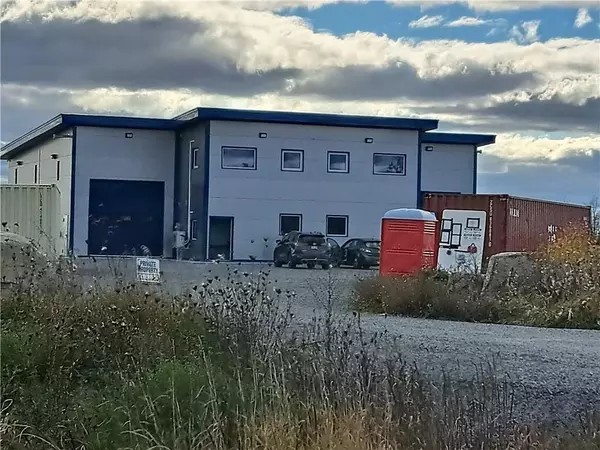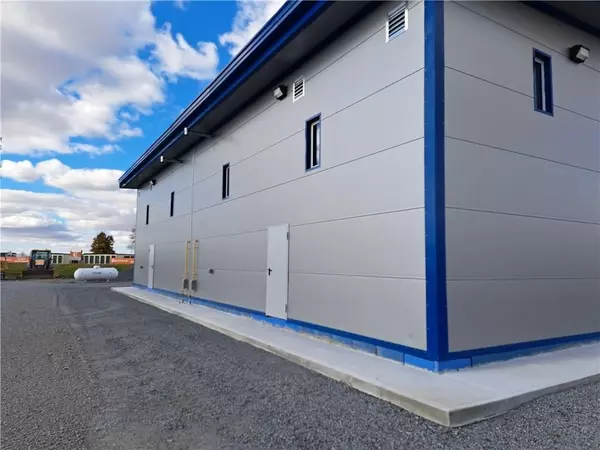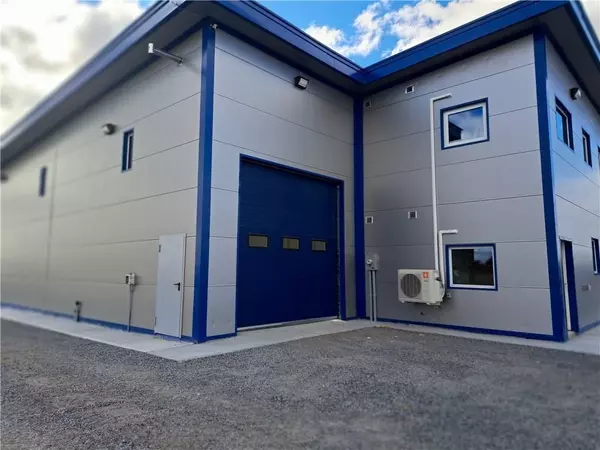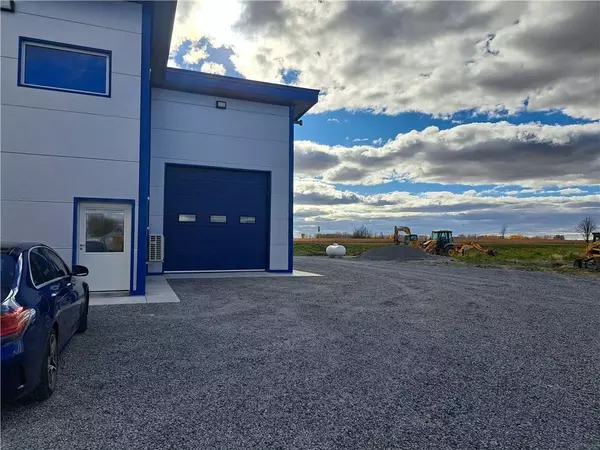REQUEST A TOUR If you would like to see this home without being there in person, select the "Virtual Tour" option and your agent will contact you to discuss available opportunities.
In-PersonVirtual Tour

$ 25
Est. payment | /mo
6,000 SqFt
$ 25
Est. payment | /mo
6,000 SqFt
Key Details
Property Type Commercial
Sub Type Industrial
Listing Status Active
Purchase Type For Lease
Square Footage 6,000 sqft
Price per Sqft $0
MLS Listing ID X10442826
Property Description
LOCATION - LOCATION - LOCATION - 3 acres on the edge of Winchester, Backing onto Hwy 43 & 31 Convenient to Ottawa, the 401 (vacant land available separately - to be negotiated)
Brand New Build - Suitable for Warehouse or Light Manufacturing - Bay is approx 2400 SF - Reception Area approx 100 SF - 2nd Level Office approx 250 SF Total SF 2750
Ceiling Height - 20 Ft to 25" near the front
Overhead Garage Door - 13' X 13'
Reception Area Entrance in the Front - Main Floor Washroom + a Mezzanine Style Office -approx 250 SF
Fully Insulated - Triple Glazed Windows - Will be easy to heat! - Overhead Propane Heat - in the Bay - Heat Pumps in the Reception & Office Areas
All lighting is energy efficient LED
Lease triple net - Tenant responsible directly for electricity & propane - additional common area cost will be $5 per sf - paid monthly - reconciled annually
Water supply is a Well - Thus not suitable for manufacturing requiring large amounts of water - Septic System - All Brand New!
Brand New Build - Suitable for Warehouse or Light Manufacturing - Bay is approx 2400 SF - Reception Area approx 100 SF - 2nd Level Office approx 250 SF Total SF 2750
Ceiling Height - 20 Ft to 25" near the front
Overhead Garage Door - 13' X 13'
Reception Area Entrance in the Front - Main Floor Washroom + a Mezzanine Style Office -approx 250 SF
Fully Insulated - Triple Glazed Windows - Will be easy to heat! - Overhead Propane Heat - in the Bay - Heat Pumps in the Reception & Office Areas
All lighting is energy efficient LED
Lease triple net - Tenant responsible directly for electricity & propane - additional common area cost will be $5 per sf - paid monthly - reconciled annually
Water supply is a Well - Thus not suitable for manufacturing requiring large amounts of water - Septic System - All Brand New!
Location
Province ON
County Stormont, Dundas And Glengarry
Community 707 - North Dundas (Winchester) Twp
Area Stormont, Dundas And Glengarry
Region 707 - North Dundas (Winchester) Twp
City Region 707 - North Dundas (Winchester) Twp
Rooms
Family Room No
Interior
Cooling Unknown
Heat Source Electric
Exterior
Garage Spaces 10.0
Pool None
Utilities Available Unknown
Roof Type Unknown
Others
Security Features Unknown
Pets Allowed Unknown
Listed by EXP REALTY

"My job is to find and attract mastery-based agents to the office, protect the culture, and make sure everyone is happy! "

