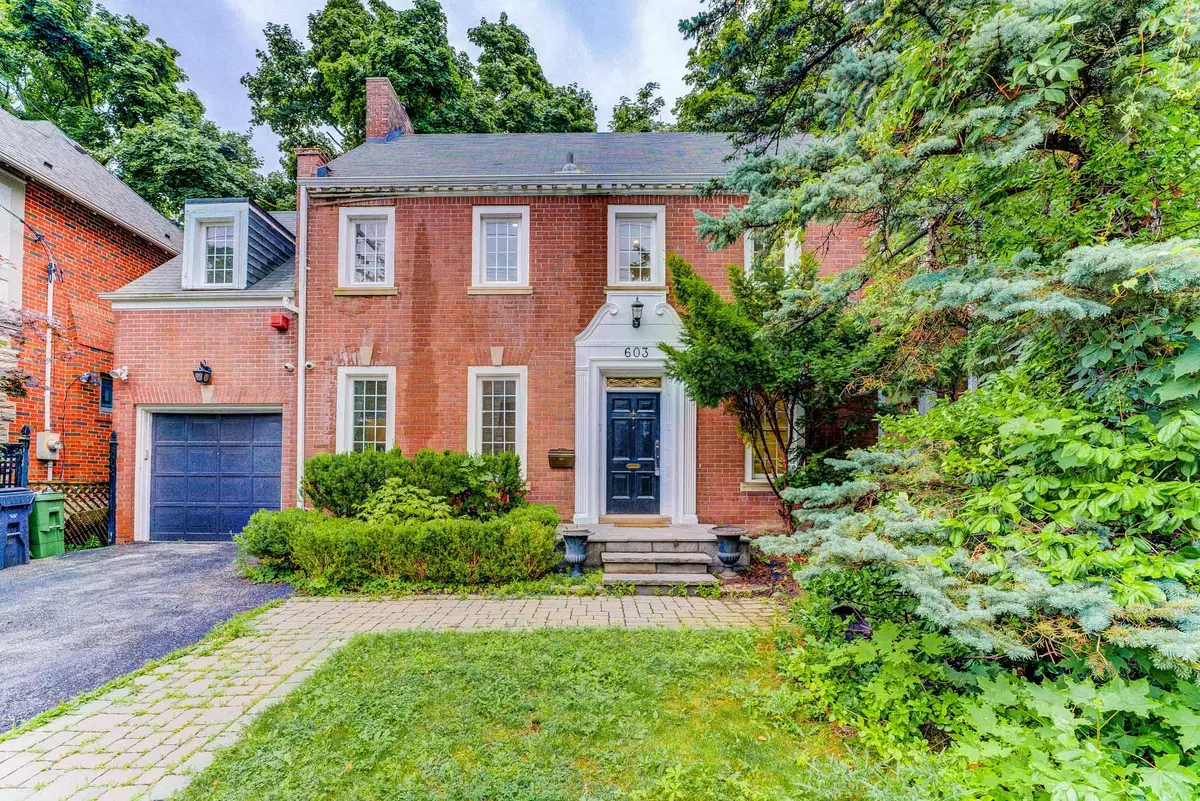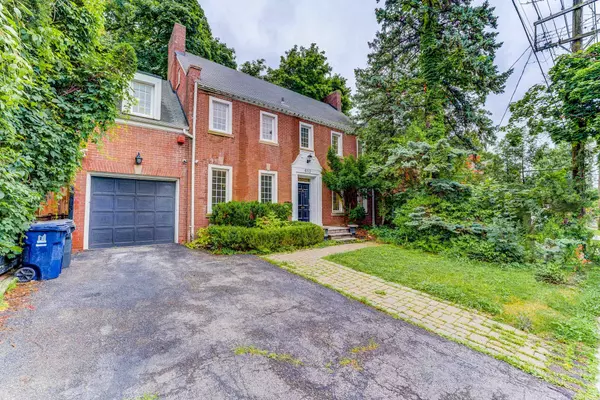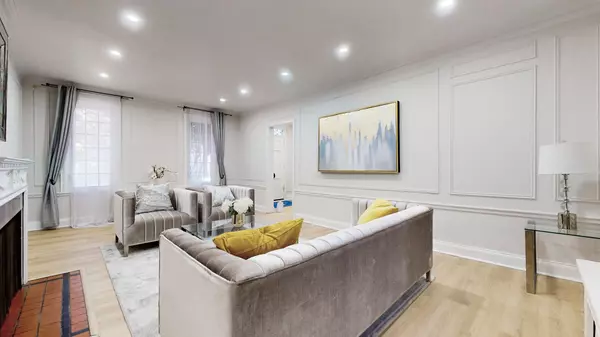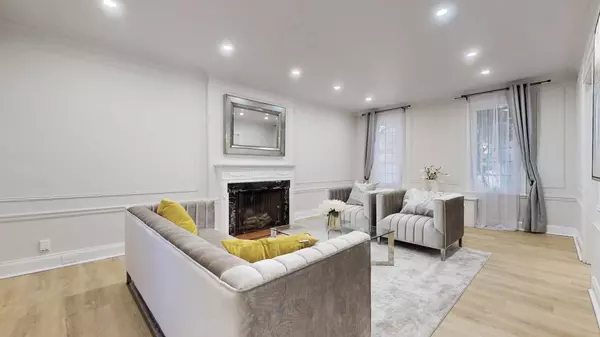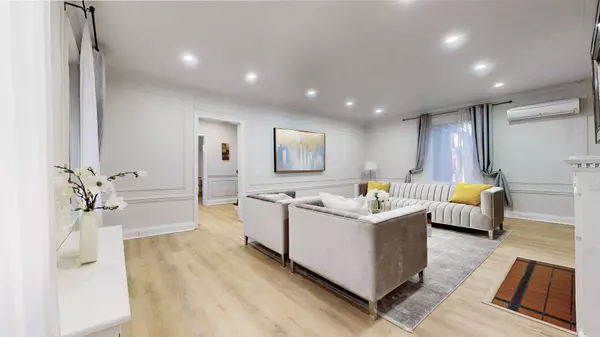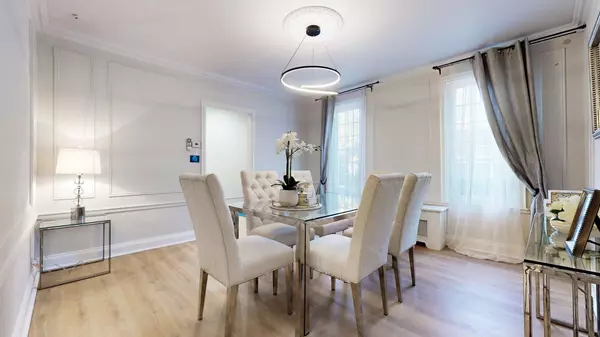REQUEST A TOUR If you would like to see this home without being there in person, select the "Virtual Tour" option and your agent will contact you to discuss available opportunities.
In-PersonVirtual Tour
$ 2,388,000
Est. payment | /mo
4 Beds
3 Baths
$ 2,388,000
Est. payment | /mo
4 Beds
3 Baths
Key Details
Property Type Single Family Home
Sub Type Detached
Listing Status Active
Purchase Type For Sale
MLS Listing ID C10707707
Style 2-Storey
Bedrooms 4
Annual Tax Amount $10,357
Tax Year 2024
Property Description
Welcome To This Exquisite 4 Bedroom Detached Home Nestled In Prestigious Forest Hill Village, Boasting A 50Ft Frontage. Bright & Functional Layout With Modern Flooring(Brand New Flooring On Main). Formal Living And Dining Room With Wainscoting, Crown Moulding, Pot Lights & Stylish Light Fixtures. Eat-In Kitchen With Quartz Counter, Stainless Steel Appliances & Backsplash. Separate Family Room On Main, Can Be An Office. 4 Spacious Bedrooms On 2nd Floor. Separate Entrance To Basement. Large Deck In Backyard. Extended Driveway With 2 Parking. Building Permit For A 629Sqft Extension On First And Second Floors, Plus 290Sqft Basement Addition With 21.5 Inch Depth Increase. Enjoy The Convenience Of Walking To Top Public And Private Schools, Minutes To The Upper Canada College, Shops, Restaurants, Trails, Public Transit, And The Forest Hill Library...
Location
Province ON
County Toronto
Community Forest Hill South
Area Toronto
Region Forest Hill South
City Region Forest Hill South
Rooms
Family Room Yes
Basement Unfinished
Kitchen 1
Interior
Interior Features Water Heater
Cooling Wall Unit(s)
Fireplace Yes
Heat Source Gas
Exterior
Parking Features Private
Garage Spaces 2.0
Pool None
Roof Type Asphalt Shingle
Lot Depth 69.6
Total Parking Spaces 3
Building
Foundation Unknown
Listed by SUPERSTARS REALTY LTD.
"My job is to find and attract mastery-based agents to the office, protect the culture, and make sure everyone is happy! "

