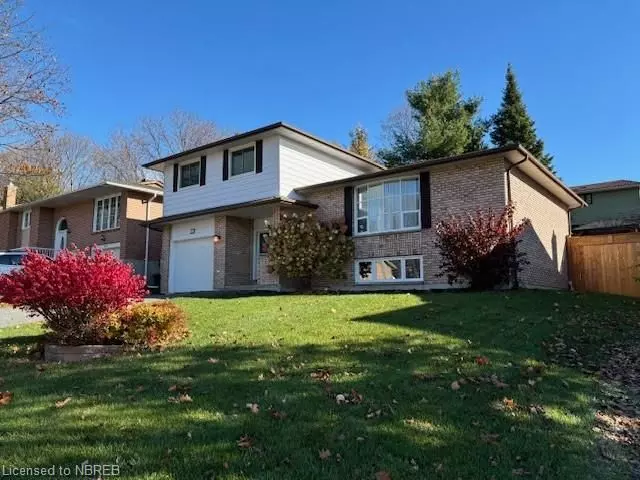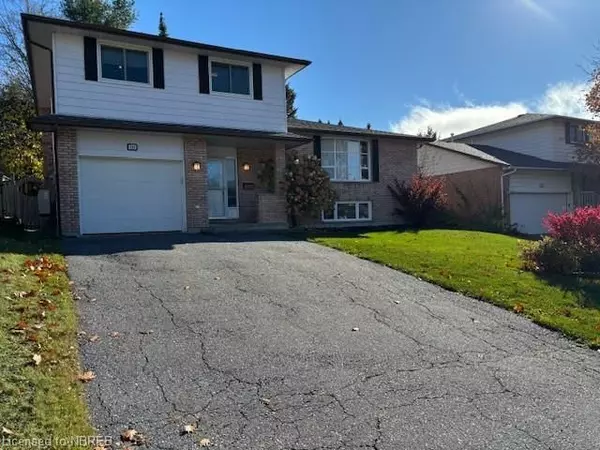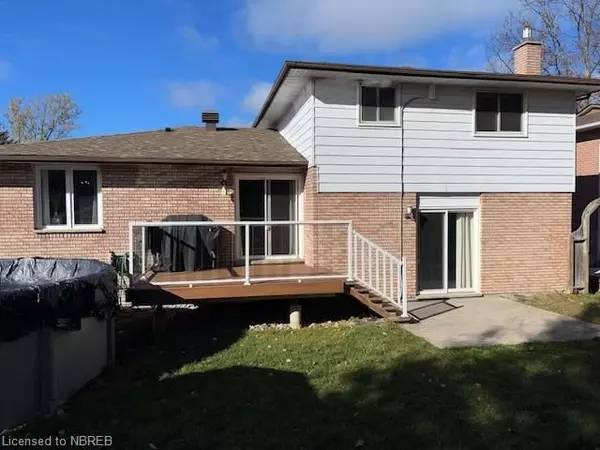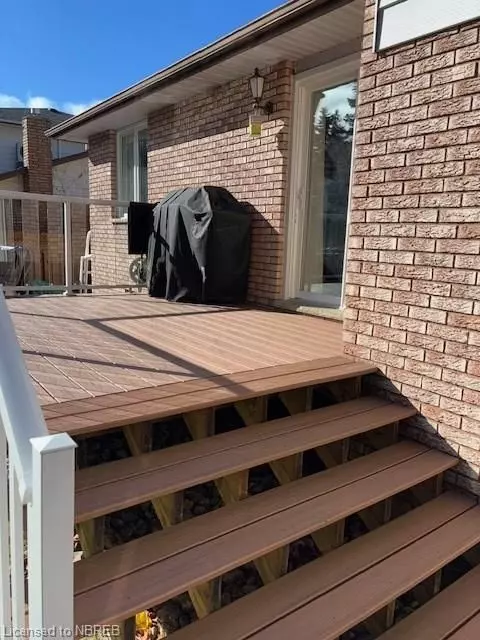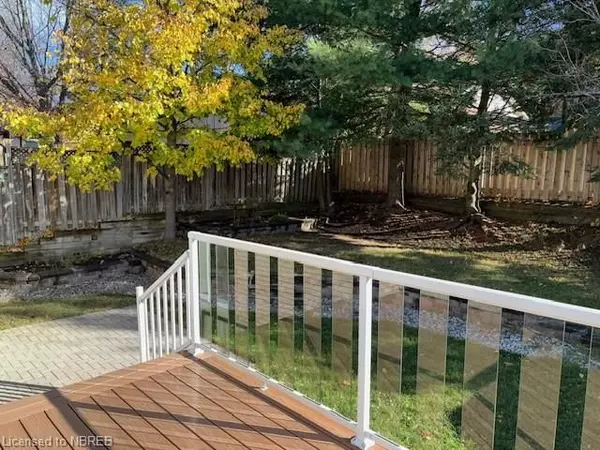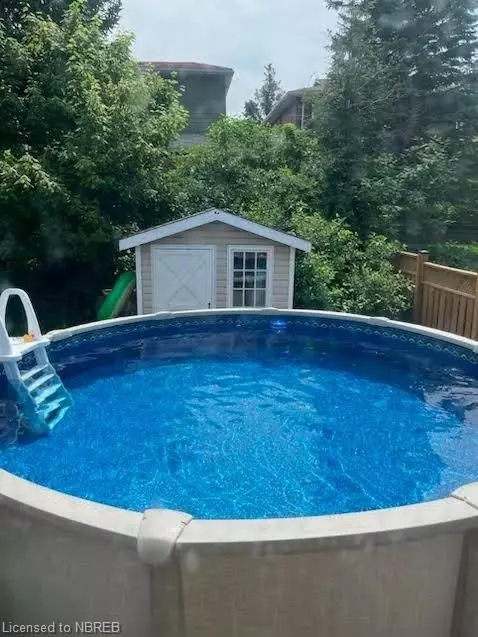4 Beds
3 Baths
2,400 SqFt
4 Beds
3 Baths
2,400 SqFt
Key Details
Property Type Single Family Home
Sub Type Detached
Listing Status Pending
Purchase Type For Sale
Square Footage 2,400 sqft
Price per Sqft $249
MLS Listing ID X10708316
Style Other
Bedrooms 4
Annual Tax Amount $5,004
Tax Year 2024
Property Description
Location
Province ON
County Nipissing
Area Nipissing
Zoning R1
Rooms
Basement Finished, Partial Basement
Kitchen 1
Separate Den/Office 1
Interior
Interior Features Other, Workbench
Cooling Other
Fireplaces Number 1
Fireplaces Type Family Room
Inclusions TV & sound system, shed, above ground pool, filter & heater (gas). Seller will remove above ground pool if Buyer doesn't want it., Dishwasher, RangeHood, Refrigerator, Stove, Window Coverings
Laundry Sink
Exterior
Exterior Feature Deck
Parking Features Private Double
Garage Spaces 5.0
Pool Above Ground
Roof Type Asphalt Rolled
Lot Frontage 59.7
Lot Depth 100.0
Exposure South
Total Parking Spaces 5
Building
Foundation Concrete Block
New Construction false
Others
Senior Community Yes
"My job is to find and attract mastery-based agents to the office, protect the culture, and make sure everyone is happy! "

