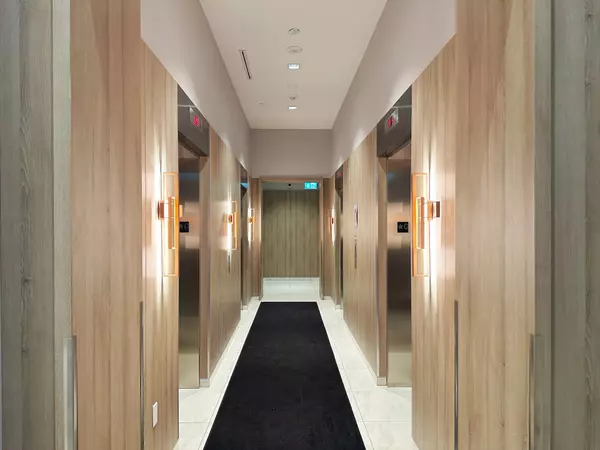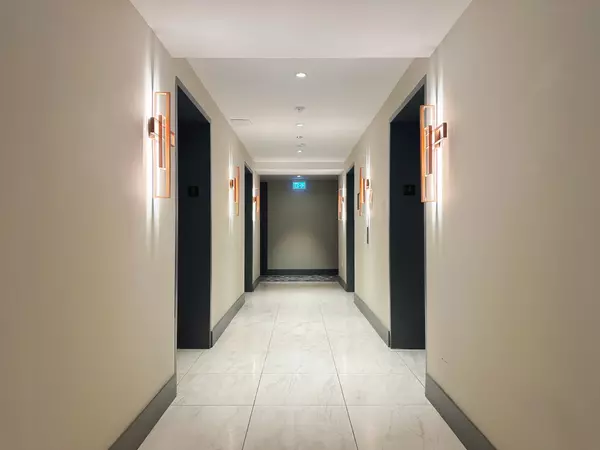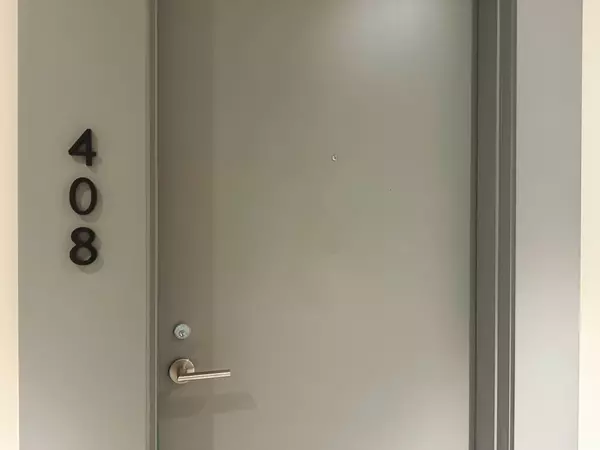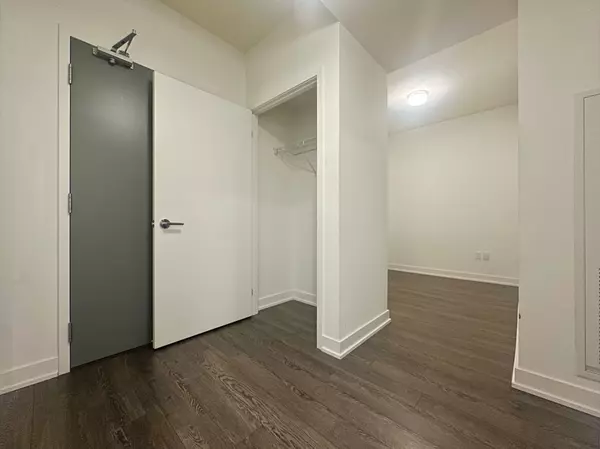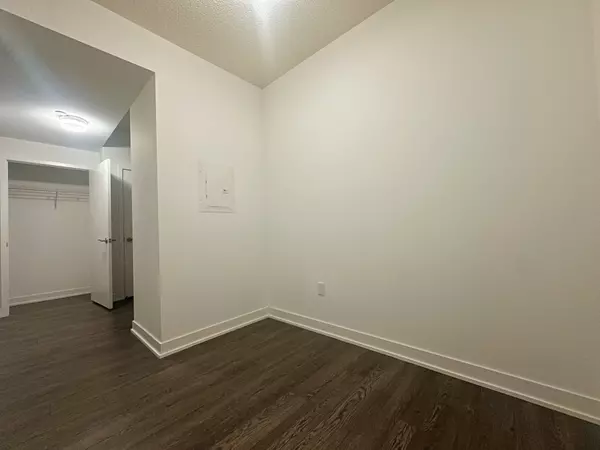REQUEST A TOUR If you would like to see this home without being there in person, select the "Virtual Tour" option and your agent will contact you to discuss available opportunities.
In-PersonVirtual Tour
$ 2,450
Est. payment | /mo
1 Bed
1 Bath
$ 2,450
Est. payment | /mo
1 Bed
1 Bath
Key Details
Property Type Condo
Sub Type Condo Apartment
Listing Status Active
Purchase Type For Lease
Approx. Sqft 600-699
MLS Listing ID C10874793
Style Apartment
Bedrooms 1
Property Description
Do Not Miss Your Chance To Move Into This Much Anticipated Signature Condo Residence Right Above CF Shops @ Don Mills. High-End Features And Finishes. Real Spacious, Practical Layout, No Wasted Space. 9Ft Ceilings, Floor To Ceiling Windows With Sun-Filled. Laminate Flooring Throughout The Entire Unit. Open Concept Gourmet Kitchen With Granite Countertop, Tile Backsplash & B/I S/S Integrated Sophisticated Appliances. Good-Sized Bedroom Comes With Ceiling Light & Mirrored Closet Sliding Doors. Den With Split Layout & Ceiling Light, Can Be Used As A Perfect Office Space Or Boasts Tons Of Storage. Contemporary Full Bathroom. 2 Balcony Entrances. Unbeatable Comprehensive Building Amenities. Coveted Location, Too Many To List! All Amenities Available Within Walking Distance. Easy Access To Hwys & So Much More! It Will Make Your Life Enjoyable & Convenient! A Must See! You Will Fall In Love With This Home!
Location
Province ON
County Toronto
Community Banbury-Don Mills
Area Toronto
Region Banbury-Don Mills
City Region Banbury-Don Mills
Rooms
Family Room No
Basement None
Kitchen 1
Separate Den/Office 1
Interior
Interior Features Other
Cooling Central Air
Fireplace No
Heat Source Gas
Exterior
Parking Features Underground
Garage Spaces 1.0
Exposure South
Total Parking Spaces 1
Building
Story 4
Locker Owned
Others
Pets Allowed Restricted
Listed by HC REALTY GROUP INC.
"My job is to find and attract mastery-based agents to the office, protect the culture, and make sure everyone is happy! "


