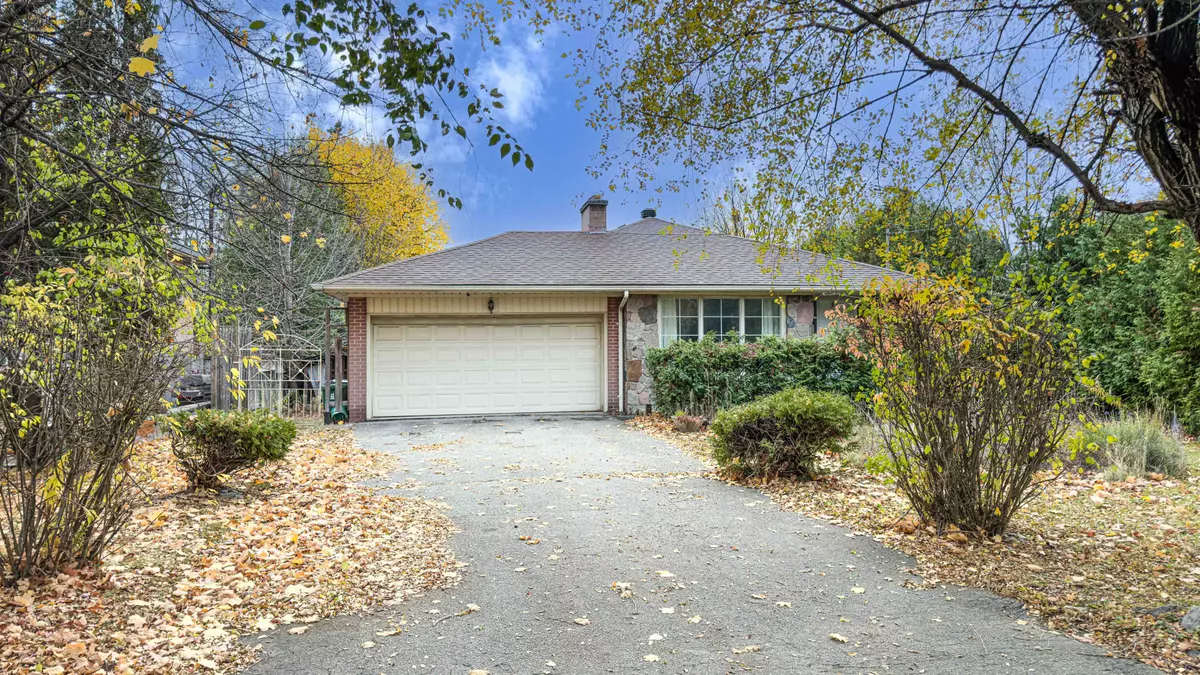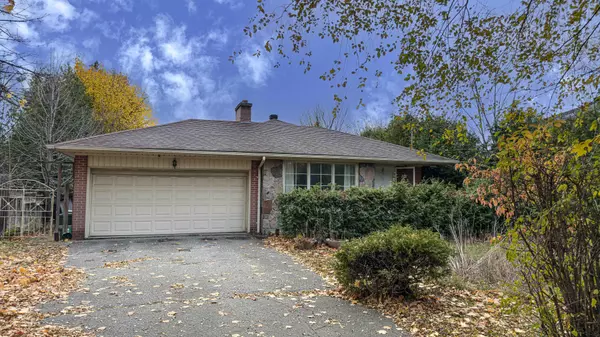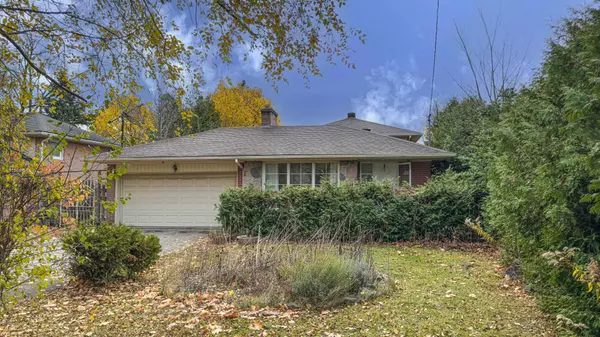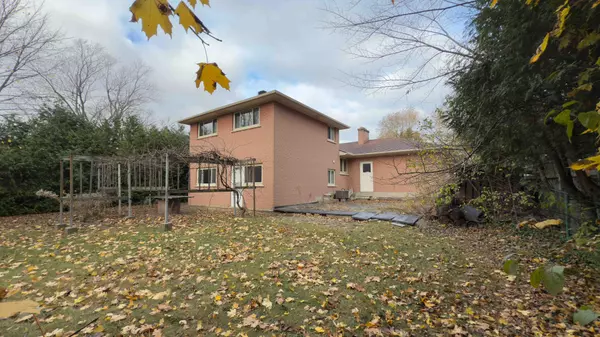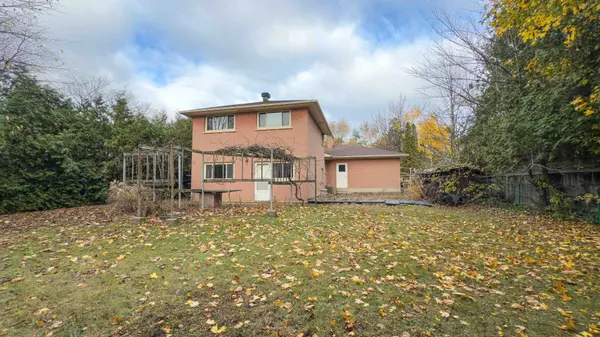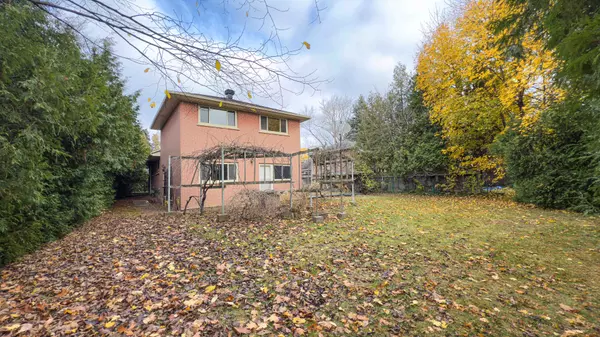
4 Beds
2 Baths
4 Beds
2 Baths
Key Details
Property Type Single Family Home
Sub Type Detached
Listing Status Active
Purchase Type For Sale
MLS Listing ID C10874839
Style Backsplit 4
Bedrooms 4
Annual Tax Amount $8,190
Tax Year 2024
Property Description
Location
Province ON
County Toronto
Community St. Andrew-Windfields
Area Toronto
Region St. Andrew-Windfields
City Region St. Andrew-Windfields
Rooms
Family Room No
Basement Finished
Kitchen 1
Interior
Interior Features None
Heating Yes
Cooling Central Air
Fireplace Yes
Heat Source Gas
Exterior
Parking Features Private
Garage Spaces 4.0
Pool None
Roof Type Unknown
Total Parking Spaces 6
Building
Lot Description Irregular Lot
Unit Features Hospital,Park,School,Fenced Yard,Public Transit,Library
Foundation Unknown

"My job is to find and attract mastery-based agents to the office, protect the culture, and make sure everyone is happy! "

