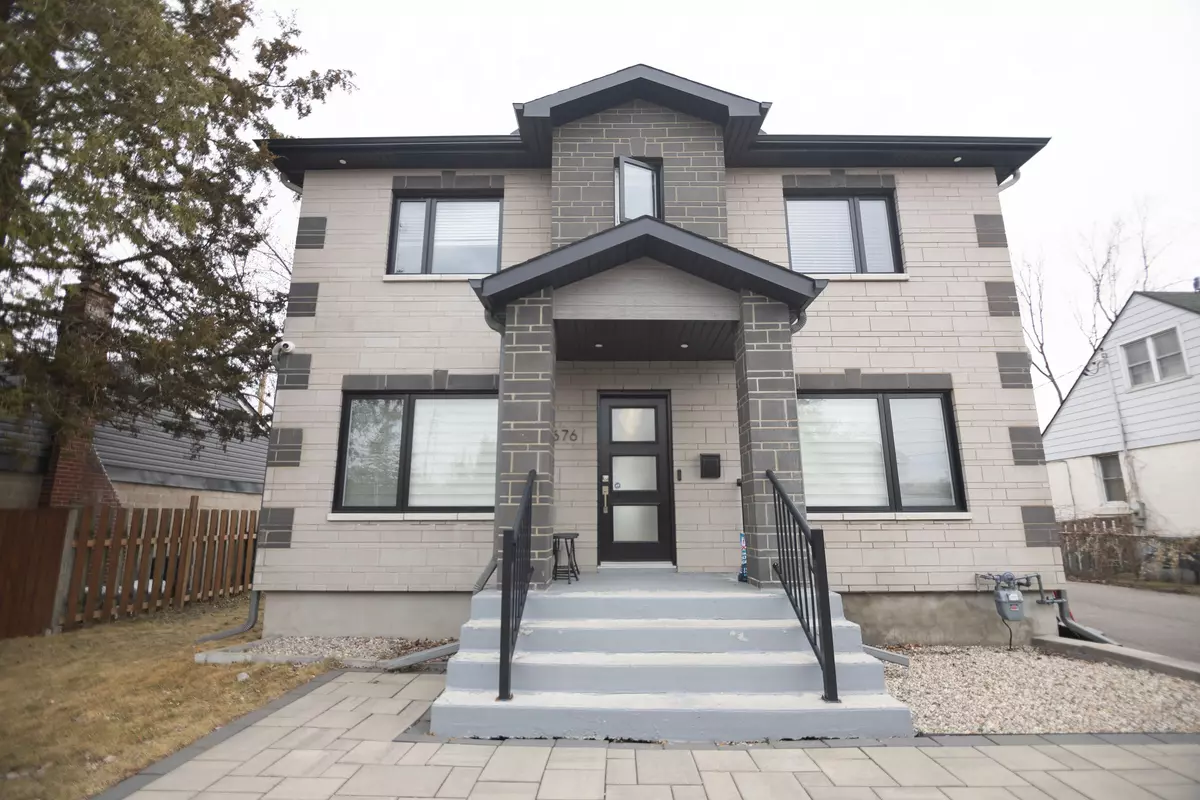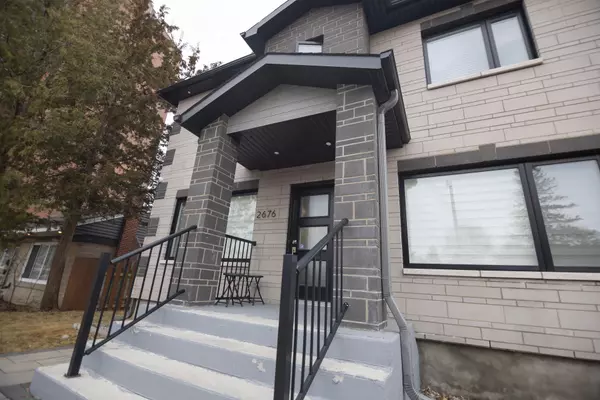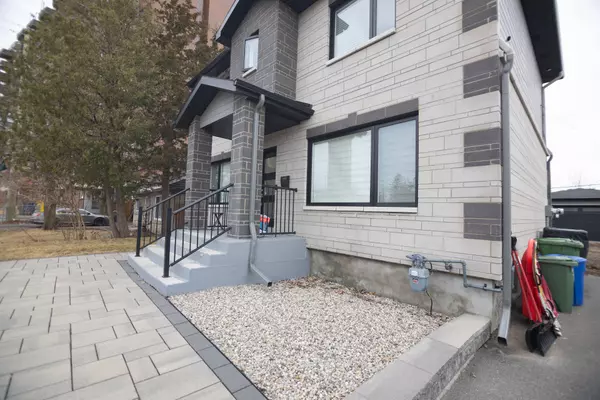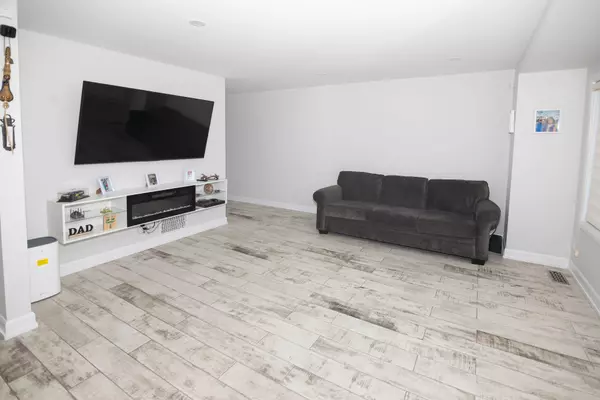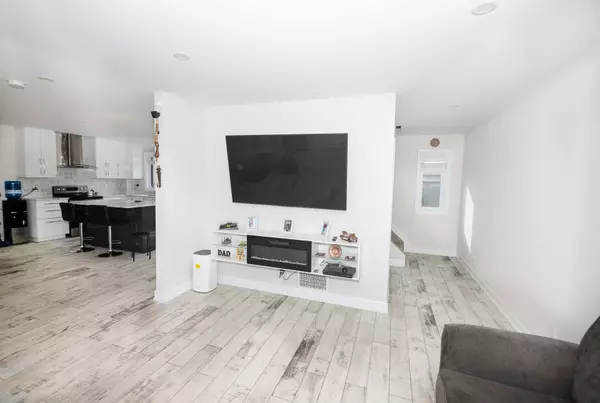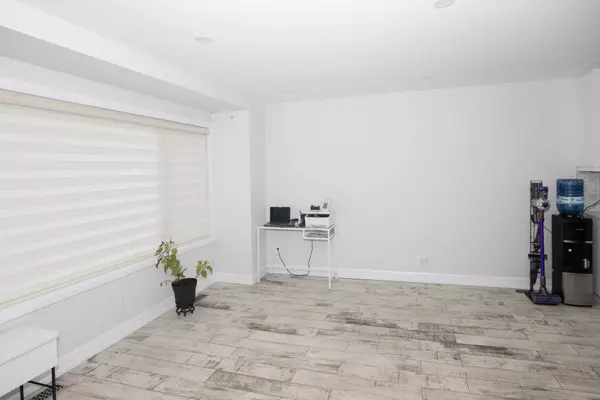REQUEST A TOUR If you would like to see this home without being there in person, select the "Virtual Tour" option and your agent will contact you to discuss available opportunities.
In-PersonVirtual Tour

$ 3,300
Est. payment | /mo
3 Beds
4 Baths
$ 3,300
Est. payment | /mo
3 Beds
4 Baths
Key Details
Property Type Single Family Home
Sub Type Detached
Listing Status Active
Purchase Type For Lease
MLS Listing ID X10929250
Style 2-Storey
Bedrooms 3
Property Description
Welcome to this charming rental home, offering 3 bedrooms and 4 bathrooms in a prime location just off Alta Vista Drive! The main floor features a bright, open-concept kitchen that flows seamlessly into the cozy family room, perfect for everyday living and entertaining. Upstairs, you'll find three comfortable bedrooms, including a master suite with its own private ensuite bath, along with an additional full bathroom. The finished basement provides extra living space with a full bath, ideal for a guest suite, office, or recreation room. Step outside to enjoy the expansive, fully fenced backyard great for relaxing or outdoor activities. Note: 2 units to be built in the rear; construction to start in April 2025; this will give an additional room to this unit with a large foyer from.
Location
Province ON
County Ottawa
Community 3801 - Ridgemont
Area Ottawa
Region 3801 - Ridgemont
City Region 3801 - Ridgemont
Rooms
Family Room Yes
Basement Finished
Kitchen 1
Interior
Interior Features Water Heater, Storage, Ventilation System
Cooling Central Air
Fireplace Yes
Heat Source Gas
Exterior
Parking Features Lane
Garage Spaces 3.0
Pool None
Roof Type Asphalt Shingle
Total Parking Spaces 3
Building
Foundation Block
Listed by POWER MARKETING REAL ESTATE INC.

"My job is to find and attract mastery-based agents to the office, protect the culture, and make sure everyone is happy! "

