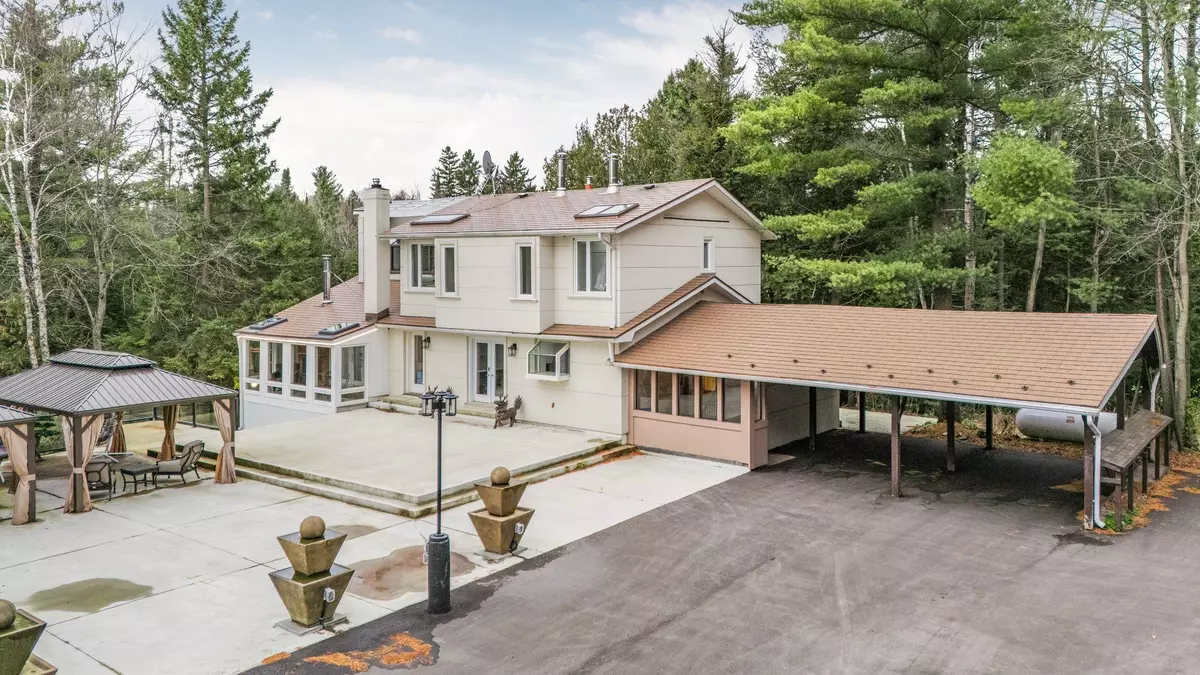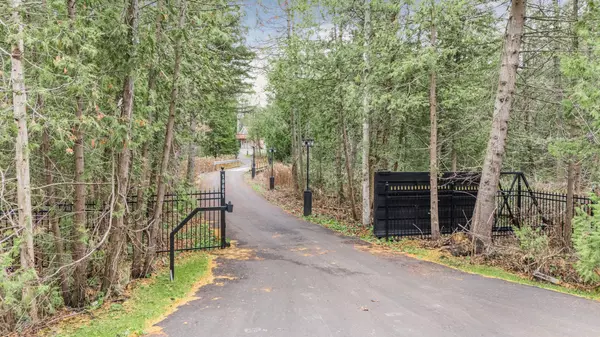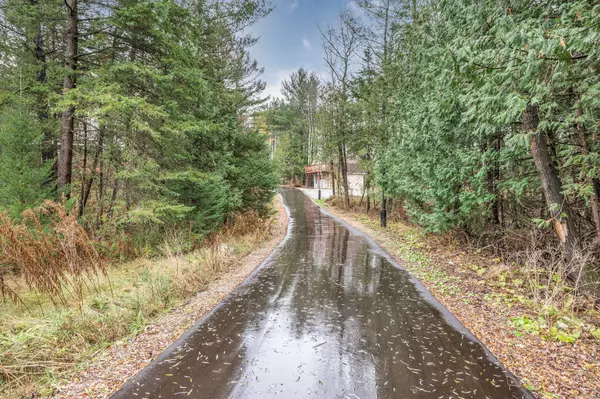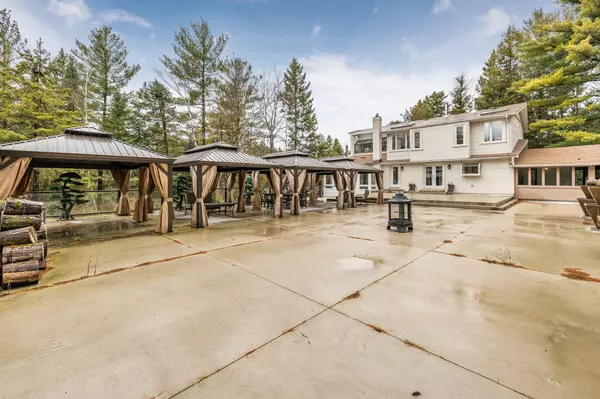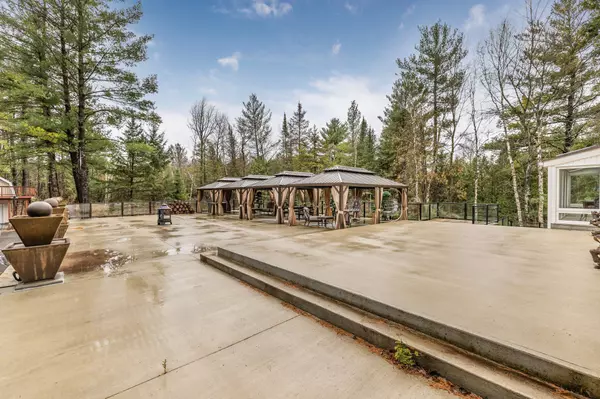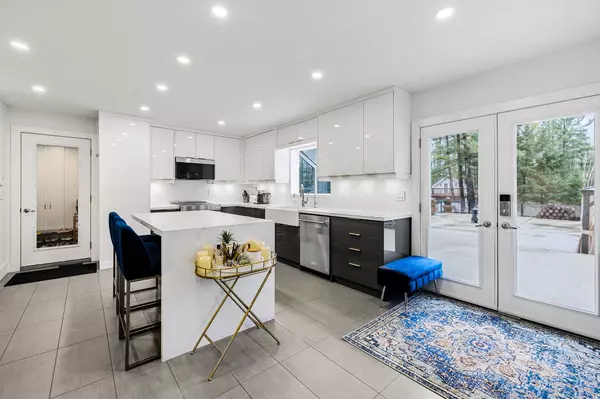
4 Beds
4 Baths
4 Beds
4 Baths
Key Details
Property Type Single Family Home
Sub Type Detached
Listing Status Active
Purchase Type For Sale
MLS Listing ID N10930018
Style 2-Storey
Bedrooms 4
Annual Tax Amount $6,816
Tax Year 2024
Property Description
Location
Province ON
County York
Community Sharon
Area York
Region Sharon
City Region Sharon
Rooms
Family Room Yes
Basement Finished with Walk-Out
Kitchen 1
Separate Den/Office 1
Interior
Interior Features Sauna, Water Treatment, Water Heater Owned, Water Softener
Cooling Central Air
Fireplace Yes
Heat Source Propane
Exterior
Exterior Feature Security Gate, Deck, Privacy
Parking Features Private
Garage Spaces 28.0
Pool None
View Trees/Woods
Roof Type Metal,Fibreglass Shingle
Total Parking Spaces 30
Building
Unit Features Wooded/Treed
Foundation Unknown

"My job is to find and attract mastery-based agents to the office, protect the culture, and make sure everyone is happy! "

