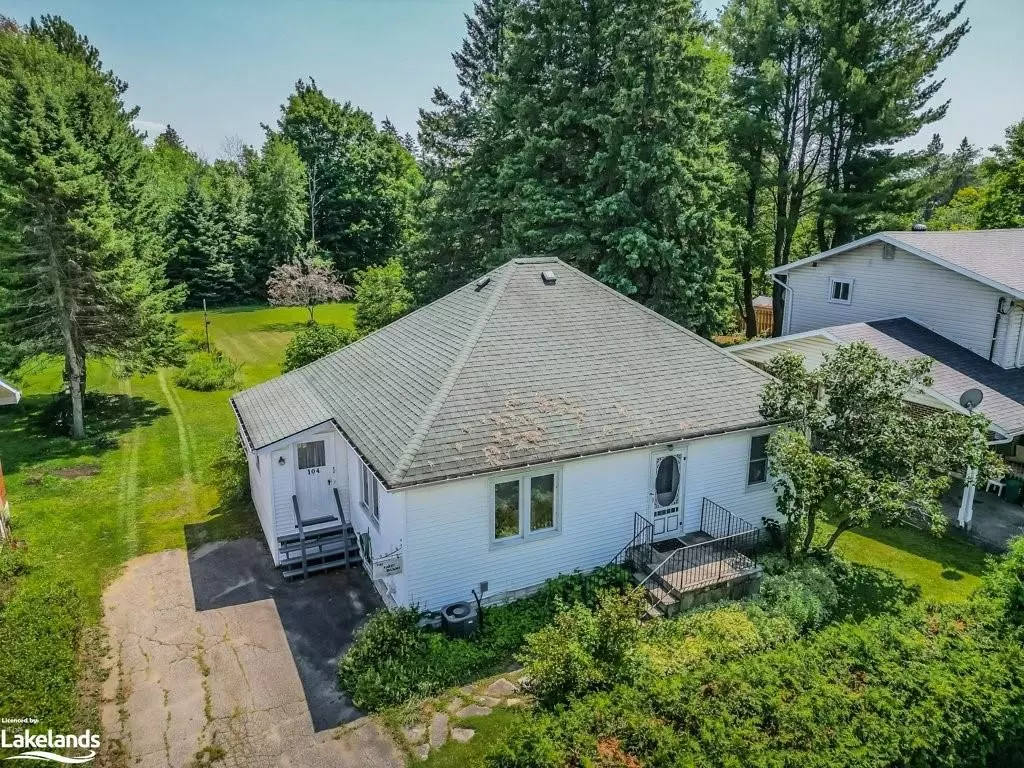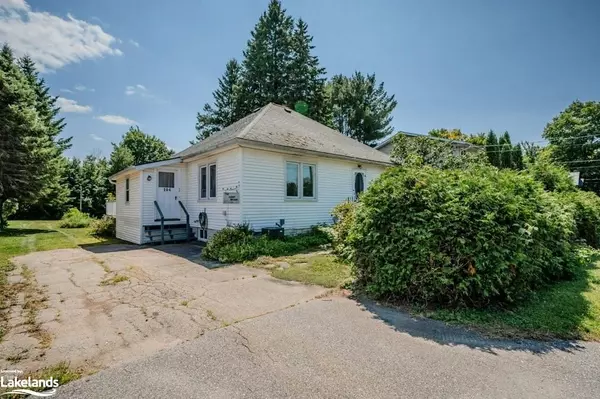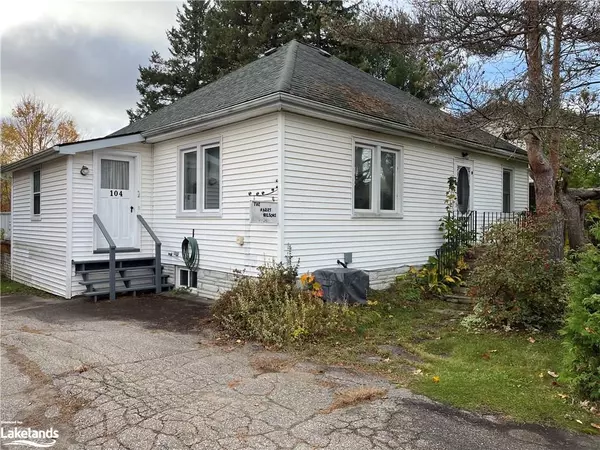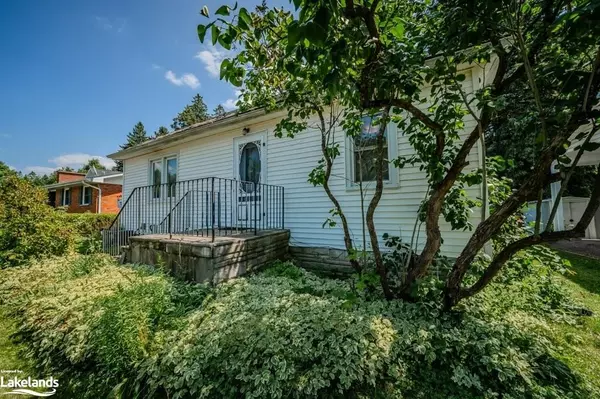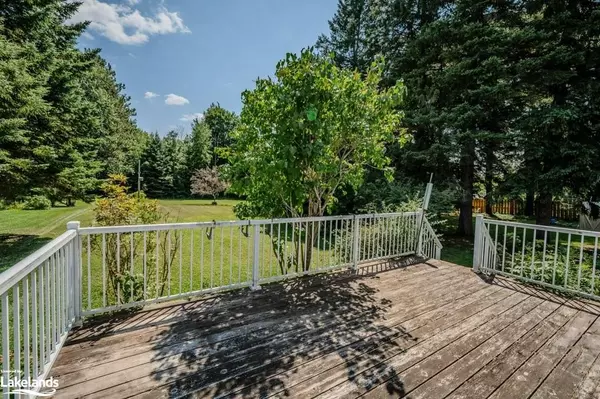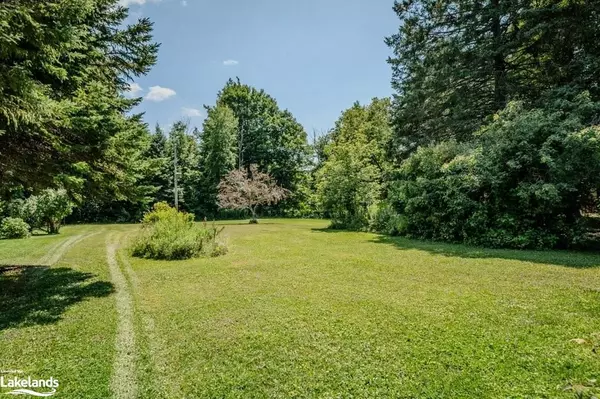
3 Beds
1 Bath
1,040 SqFt
3 Beds
1 Bath
1,040 SqFt
Key Details
Property Type Single Family Home
Sub Type Detached
Listing Status Active
Purchase Type For Sale
Square Footage 1,040 sqft
Price per Sqft $542
MLS Listing ID X10438729
Style Bungalow
Bedrooms 3
Annual Tax Amount $2,819
Tax Year 2024
Lot Size 0.500 Acres
Property Description
Location
Province ON
County Muskoka
Community Macaulay
Area Muskoka
Region Macaulay
City Region Macaulay
Rooms
Basement Partially Finished, Full
Kitchen 1
Interior
Interior Features Suspended Ceilings, Water Heater Owned
Cooling Central Air
Fireplace No
Heat Source Gas
Exterior
Exterior Feature Deck, Year Round Living
Parking Features Private
Garage Spaces 4.0
Pool None
View Forest, Trees/Woods
Roof Type Asphalt Shingle
Topography Wooded/Treed,Sloping,Level
Total Parking Spaces 4
Building
Unit Features Hospital
Foundation Concrete
New Construction false
Others
Security Features Carbon Monoxide Detectors,Smoke Detector

"My job is to find and attract mastery-based agents to the office, protect the culture, and make sure everyone is happy! "

