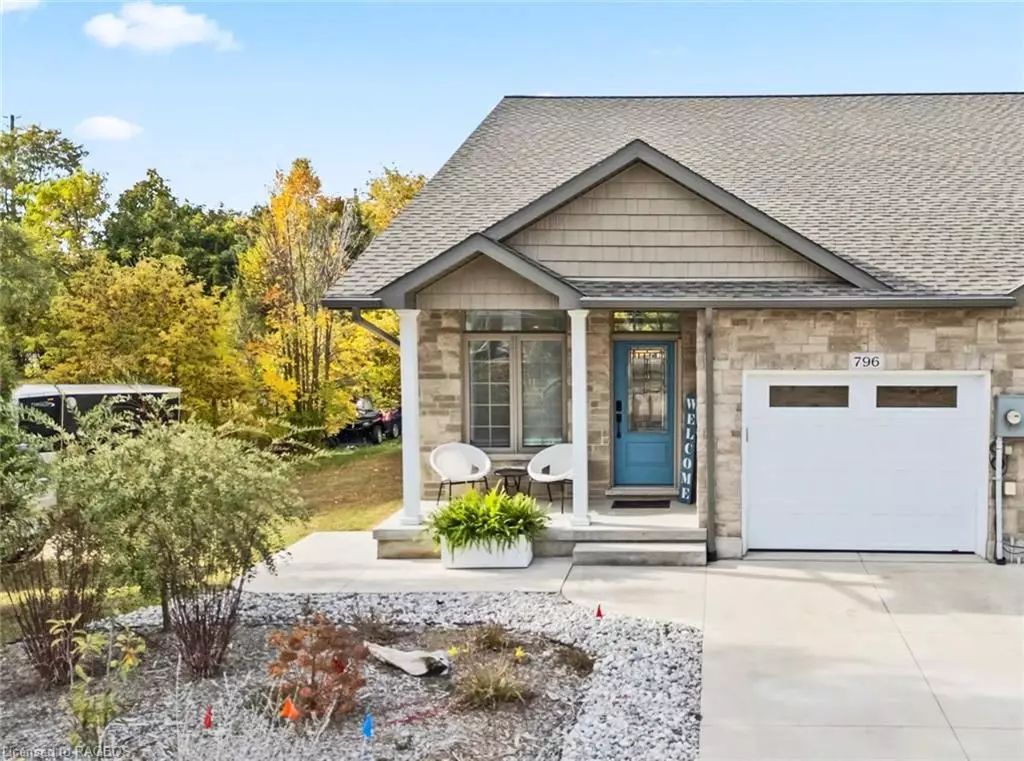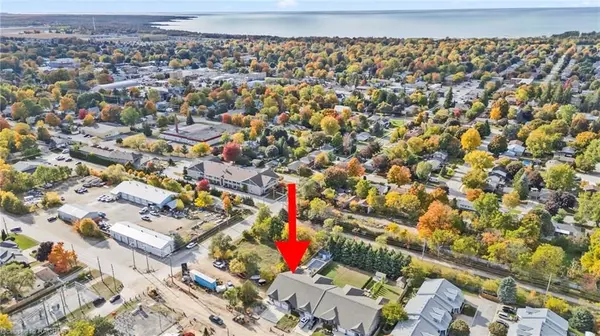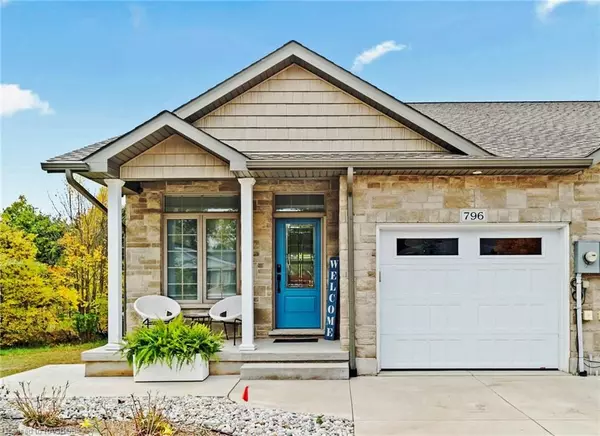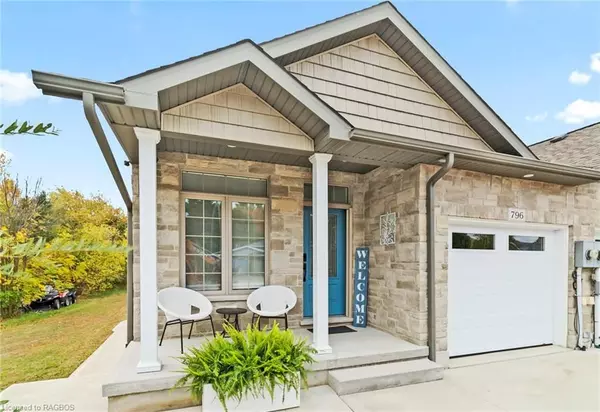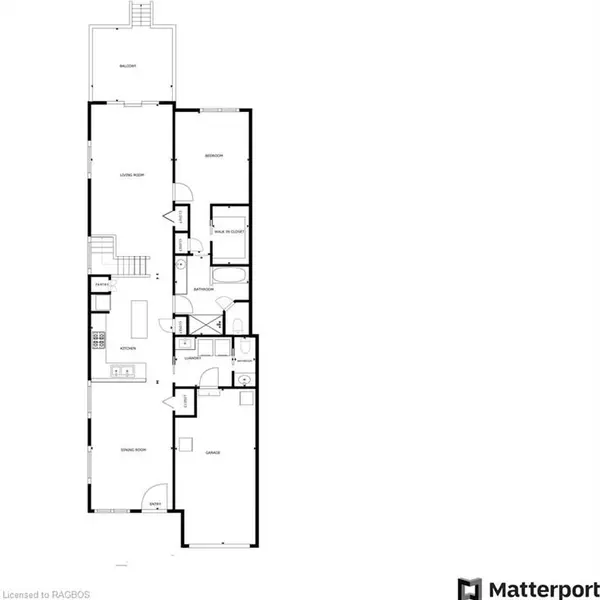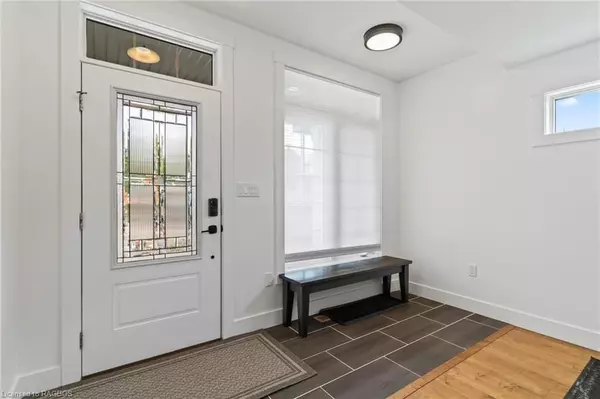1 Bed
3 Baths
1,273 SqFt
1 Bed
3 Baths
1,273 SqFt
Key Details
Property Type Townhouse
Sub Type Att/Row/Townhouse
Listing Status Active
Purchase Type For Sale
Square Footage 1,273 sqft
Price per Sqft $564
MLS Listing ID X10847009
Style Bungalow
Bedrooms 1
Annual Tax Amount $4,499
Tax Year 2024
Property Description
Location
Province ON
County Bruce
Area Bruce
Rooms
Family Room Yes
Basement Finished, Full
Kitchen 1
Separate Den/Office 2
Interior
Interior Features Sump Pump, Air Exchanger
Cooling Central Air
Fireplace Yes
Heat Source Gas
Exterior
Exterior Feature Deck, Hot Tub
Parking Features Private
Garage Spaces 1.0
Pool Inground
Roof Type Asphalt Shingle
Lot Depth 186.66
Exposure West
Total Parking Spaces 2
Building
Unit Features Fenced Yard
Foundation Poured Concrete
New Construction false
"My job is to find and attract mastery-based agents to the office, protect the culture, and make sure everyone is happy! "

