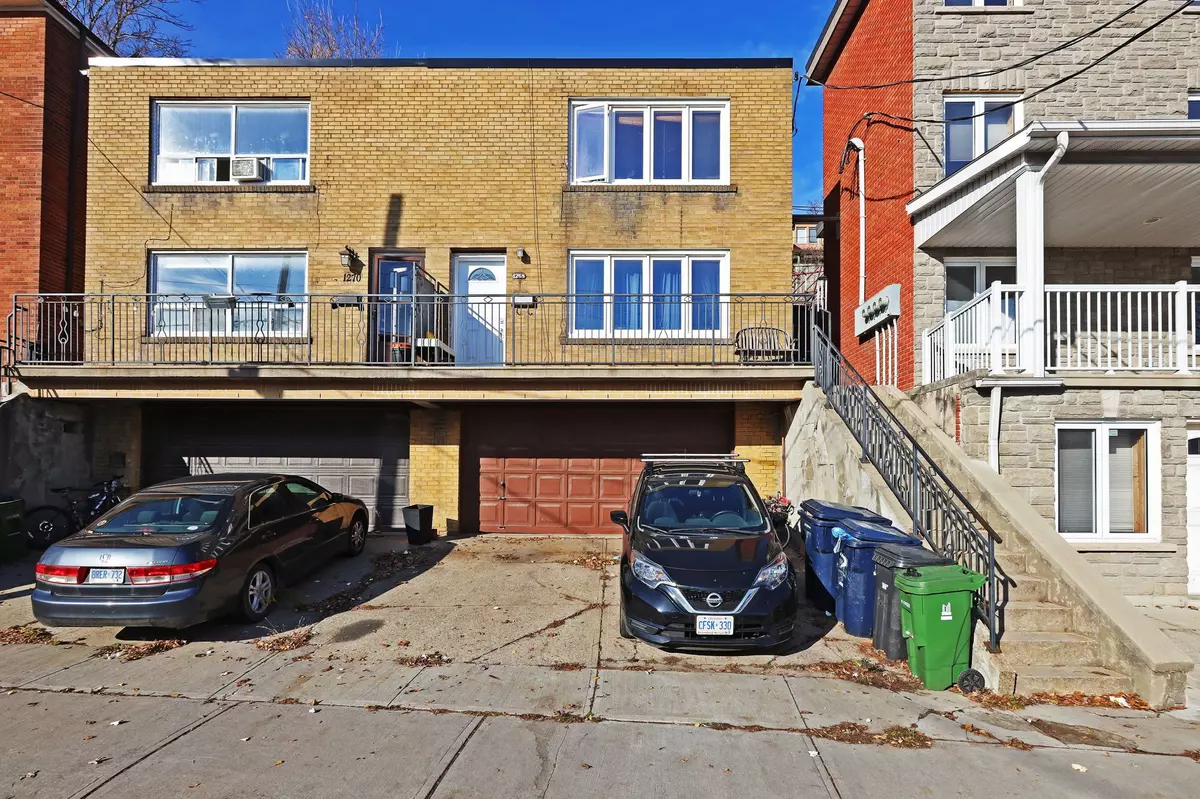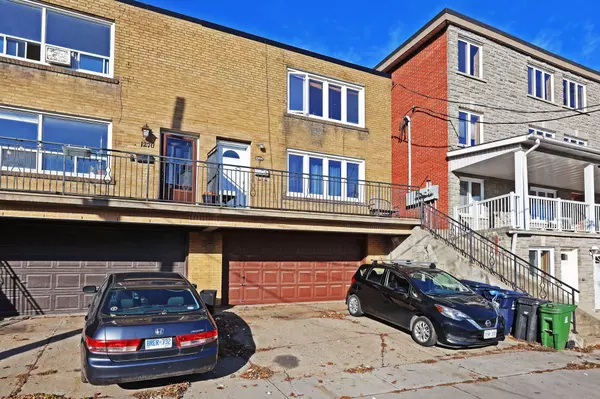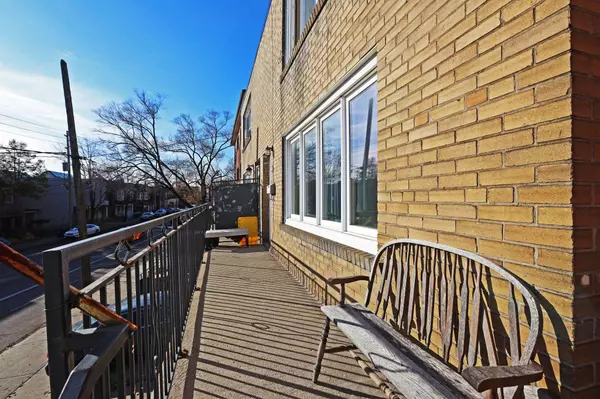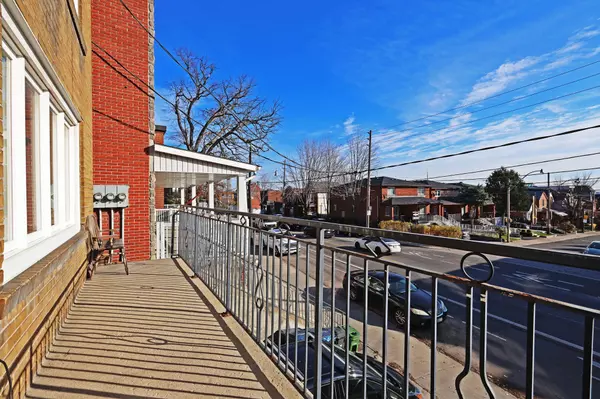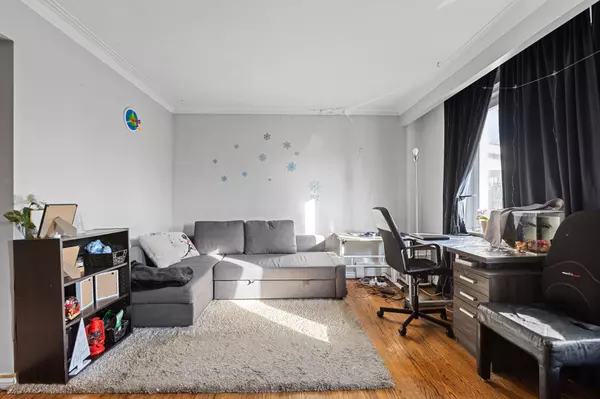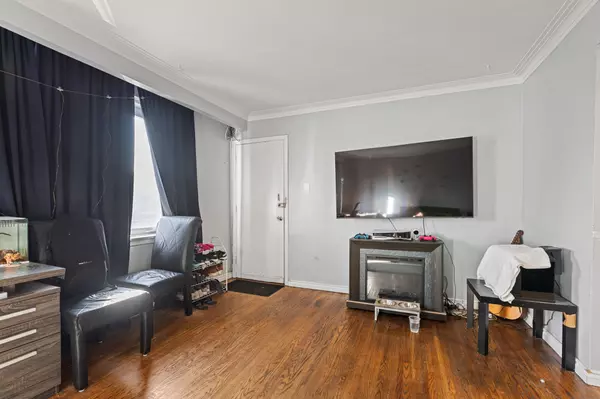2 Beds
2 Baths
2 Beds
2 Baths
Key Details
Property Type Multi-Family
Sub Type Duplex
Listing Status Active
Purchase Type For Sale
Approx. Sqft 1500-2000
MLS Listing ID W11431333
Style 2-Storey
Bedrooms 2
Annual Tax Amount $4,792
Tax Year 2024
Property Description
Location
Province ON
County Toronto
Community Corso Italia-Davenport
Area Toronto
Region Corso Italia-Davenport
City Region Corso Italia-Davenport
Rooms
Family Room No
Basement Half
Kitchen 2
Separate Den/Office 2
Interior
Interior Features Separate Hydro Meter
Cooling None
Fireplace No
Heat Source Gas
Exterior
Exterior Feature Patio
Parking Features Private
Garage Spaces 2.0
Pool None
View City, Downtown
Roof Type Flat,Membrane
Topography Hillside,Sloping
Lot Depth 77.0
Total Parking Spaces 4
Building
Unit Features Arts Centre,Clear View,Library,Park,Public Transit,Rec./Commun.Centre
Foundation Concrete Block, Unknown
"My job is to find and attract mastery-based agents to the office, protect the culture, and make sure everyone is happy! "

