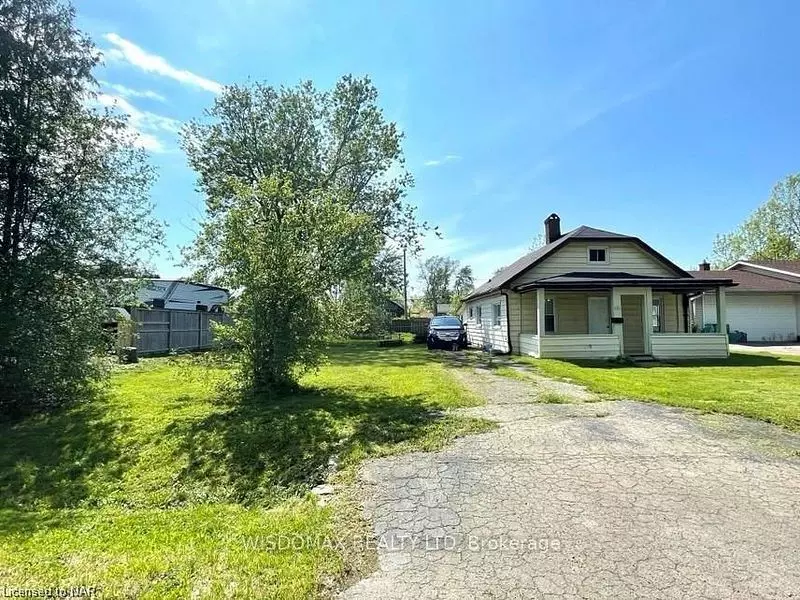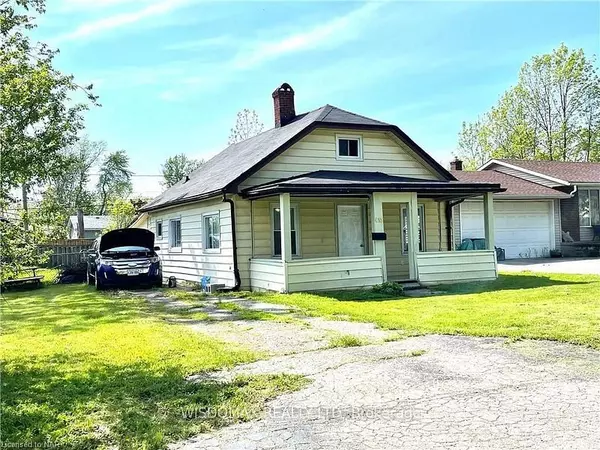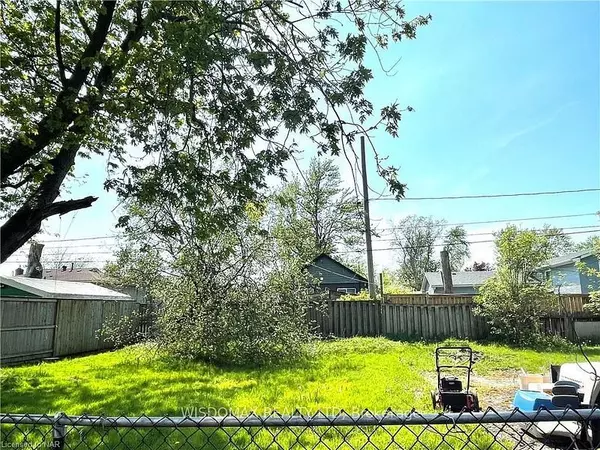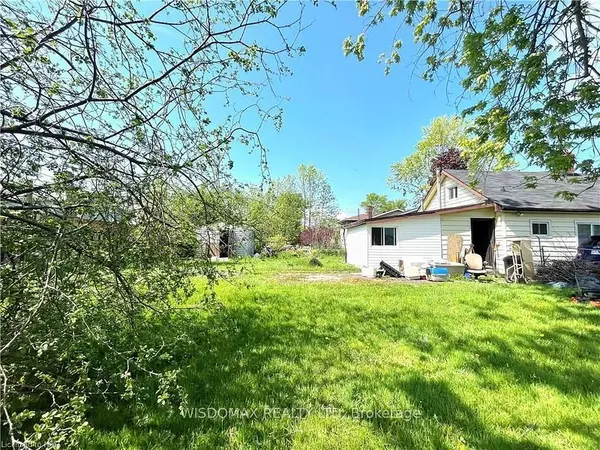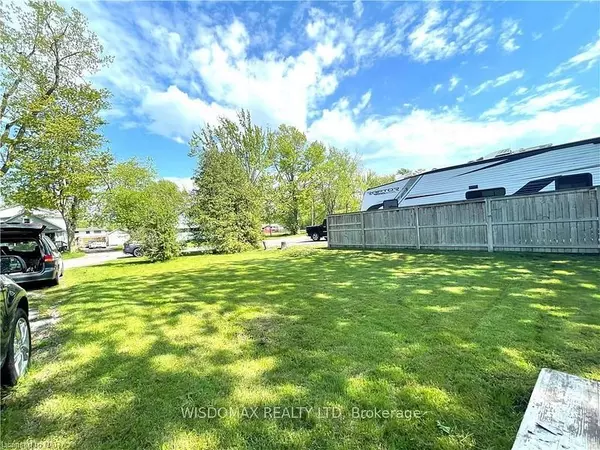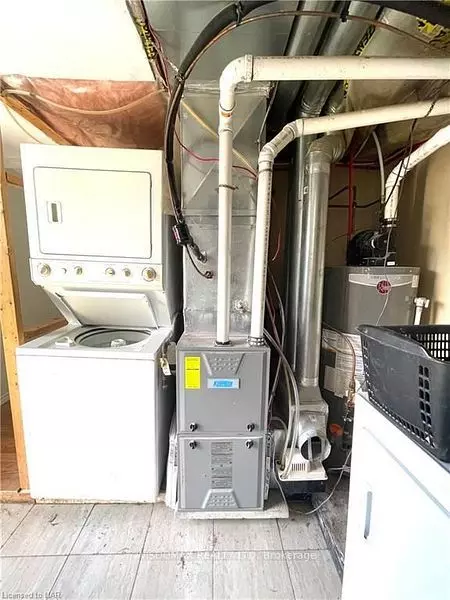REQUEST A TOUR If you would like to see this home without being there in person, select the "Virtual Tour" option and your agent will contact you to discuss available opportunities.
In-PersonVirtual Tour

$ 299,000
Est. payment | /mo
4 Beds
1 Bath
$ 299,000
Est. payment | /mo
4 Beds
1 Bath
Key Details
Property Type Single Family Home
Sub Type Detached
Listing Status Active
Purchase Type For Sale
MLS Listing ID X11435916
Style 1 1/2 Storey
Bedrooms 4
Annual Tax Amount $2,076
Tax Year 2024
Property Description
LOCATION, LOCATION, LOCATION! GREAT LOCATION IN CRECENT PARK, 2+2 BEDROOMS AFFORTABLE HOUSE ON 70X110 LOT. ALL AMENITIES CLOSE BY. NEW UPDATE INCLUD: New KeepRite High Efficiency Furnace, October 2017, New KeepRite Air Conditioner, October 2017, New Rheem Performance Hot Water Tank (owned), October 2017, New Roof, October 2020, New Plumbing, 2024, New Kitchen Counter & Cupboard, 2024, New Floor in Living & Family Rooms, 2024, New Painting, 2024. Vacant and easy to show. OPEN HOUSE DEC. 1 2024 1:00-3:00pm and DEC. 7,2024 12:00-2:00PM
Location
Province ON
County Niagara
Community 334 - Crescent Park
Area Niagara
Zoning R1
Region 334 - Crescent Park
City Region 334 - Crescent Park
Rooms
Family Room Yes
Basement Unfinished, None
Kitchen 1
Interior
Interior Features None
Cooling None
Inclusions STOVE FRIDGE
Exterior
Parking Features Private, Other
Garage Spaces 4.0
Pool None
Roof Type Asphalt Shingle
Total Parking Spaces 4
Building
Foundation Other
New Construction false
Others
Senior Community No
Listed by Wisdomax Realty LTD

"My job is to find and attract mastery-based agents to the office, protect the culture, and make sure everyone is happy! "

