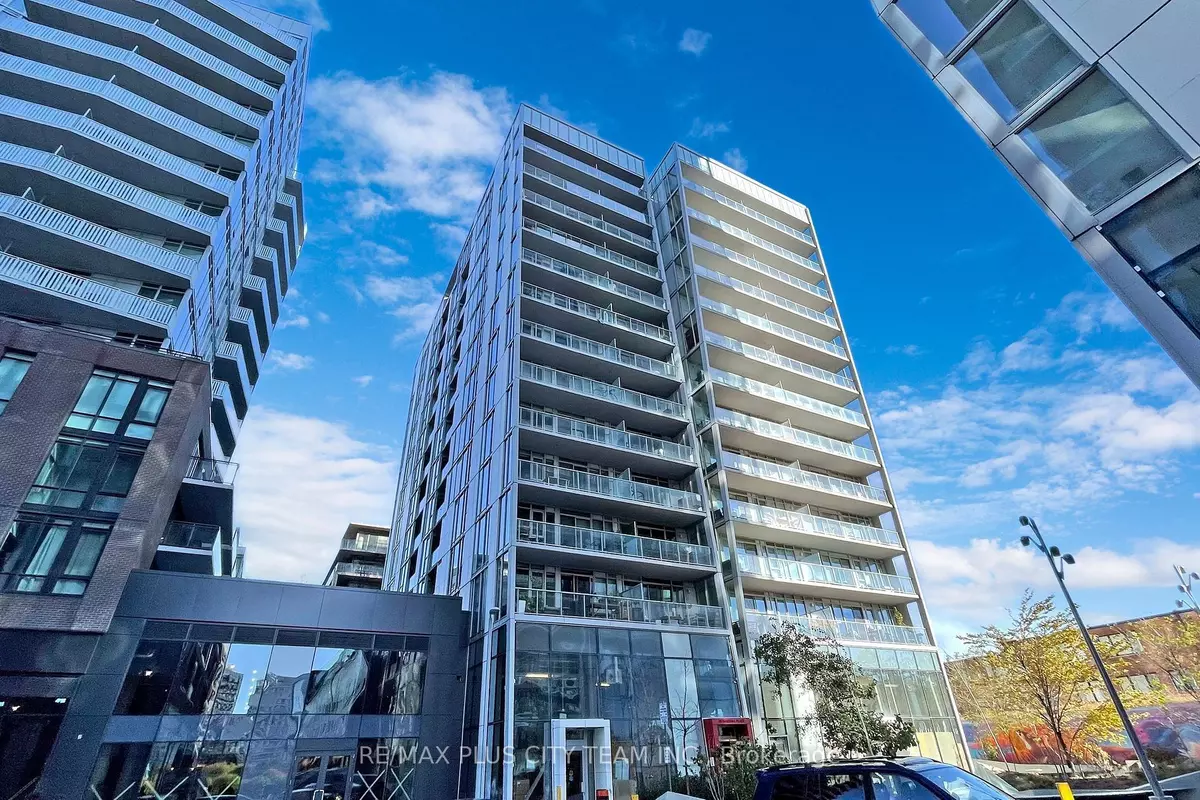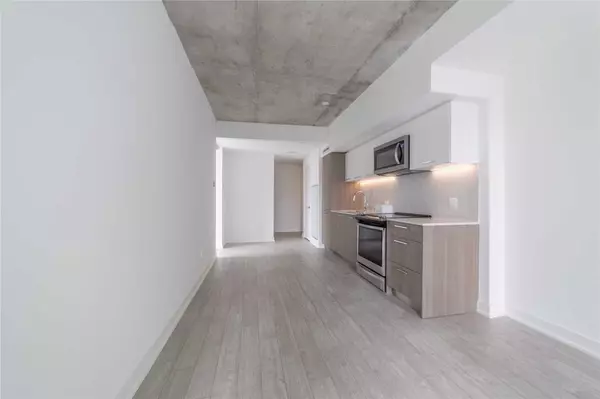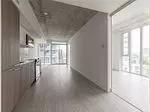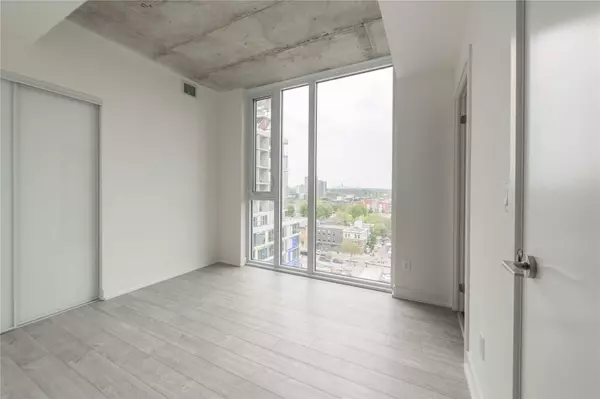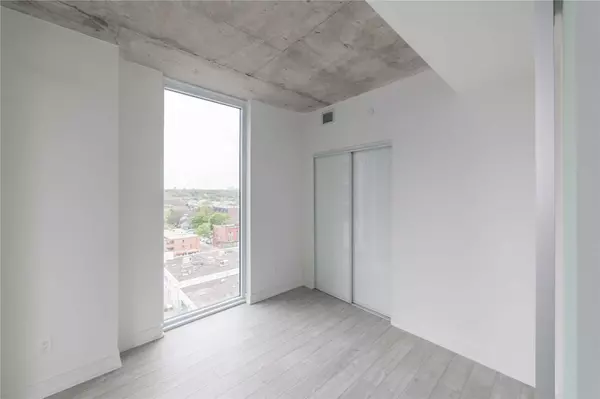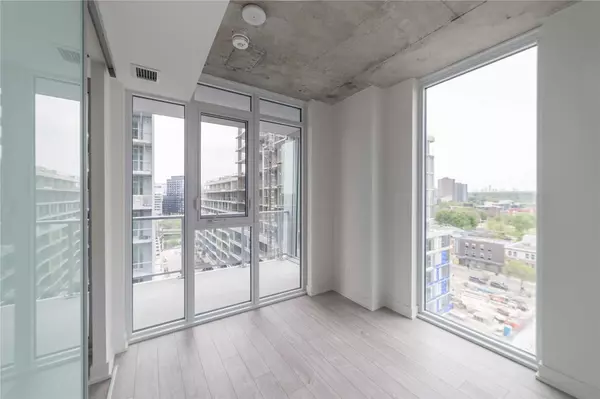REQUEST A TOUR If you would like to see this home without being there in person, select the "Virtual Tour" option and your agent will contact you to discuss available opportunities.
In-PersonVirtual Tour
$ 2,950
Est. payment | /mo
2 Beds
2 Baths
$ 2,950
Est. payment | /mo
2 Beds
2 Baths
Key Details
Property Type Condo
Sub Type Condo Apartment
Listing Status Active
Purchase Type For Lease
Approx. Sqft 700-799
MLS Listing ID E11436911
Style Apartment
Bedrooms 2
Property Description
Welcome to Riverside Square, a dynamic master-planned community offering the perfect opportunity to experience one of downtown Toronto's hottest neighborhoods! The stylish and open-concept living space is designed with no wasted space in mind. The loft-style architecture is highlighted by soaring high concrete ceilings that create a bold, contemporary aesthetic, while large windows bathe the suite in natural light. Every square foot of this home has been thoughtfully designed to maximize comfort and functionality. The European-style kitchen is sleek and modern, offering high-end built-in appliances that combine practicality with sophisticated design. The open layout flows seamlessly into the living and dining areas, making it the perfect space for entertaining or relaxing at home. With a Walk Score of 92, you're just steps away from an array of exciting amenities. Queen Street East is at your doorstep, offering trendy restaurants, vibrant bars, cozy coffee shops, and boutique shopping. For outdoor enthusiasts, nearby parks provide green spaces for jogging, biking, or simply enjoying the fresh air. The historic Broadview Hotel adds a touch of sophistication to the neighborhood, while easy access to the TTC line and the Don Valley Parkway ensures seamless connectivity to the rest of the city.
Location
Province ON
County Toronto
Community South Riverdale
Area Toronto
Region South Riverdale
City Region South Riverdale
Rooms
Family Room No
Basement None
Kitchen 1
Interior
Interior Features Carpet Free
Heating Yes
Cooling Central Air
Fireplace No
Heat Source Gas
Exterior
Parking Features Underground
Garage Spaces 1.0
Exposure North West
Total Parking Spaces 1
Building
Story 9
Locker None
New Construction true
Others
Pets Allowed No
Listed by RE/MAX PLUS CITY TEAM INC.
"My job is to find and attract mastery-based agents to the office, protect the culture, and make sure everyone is happy! "

