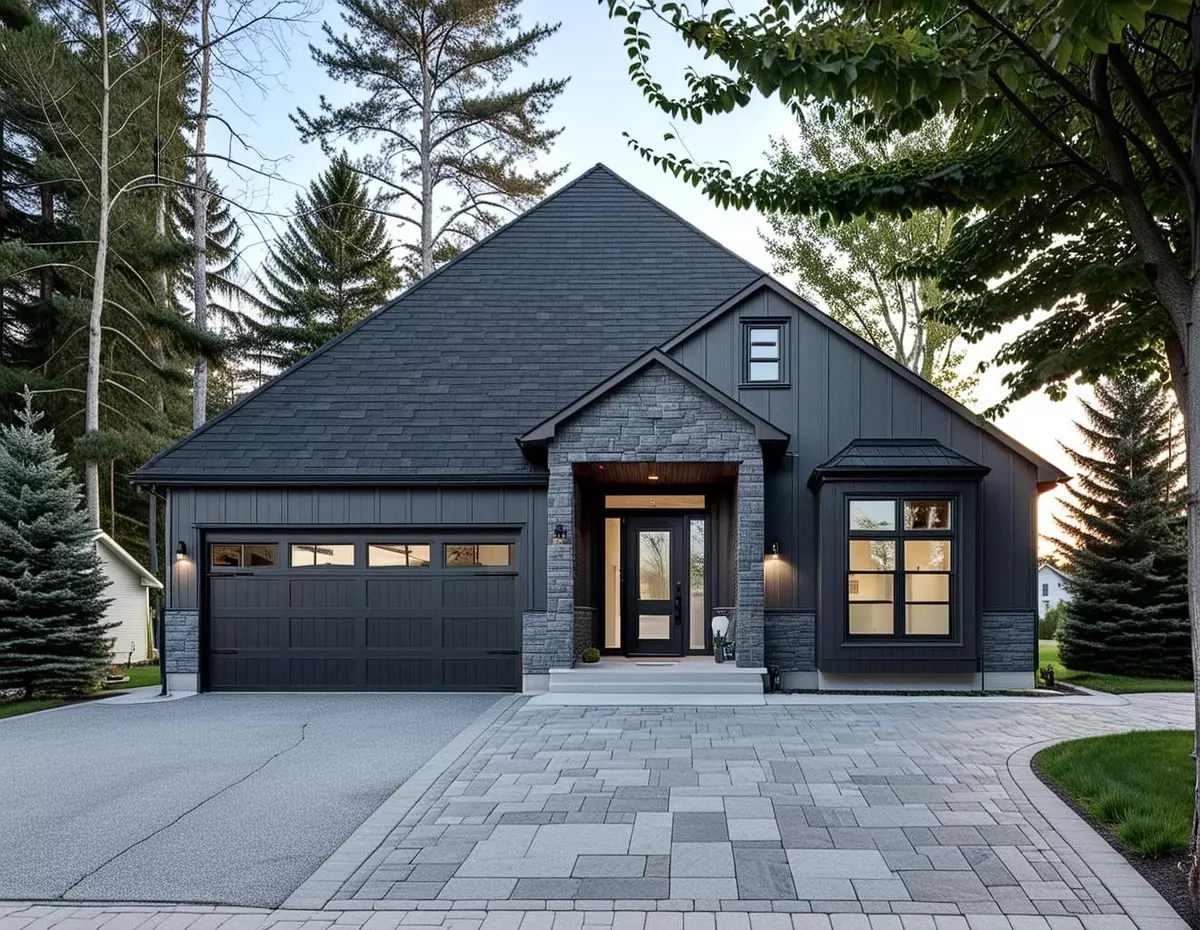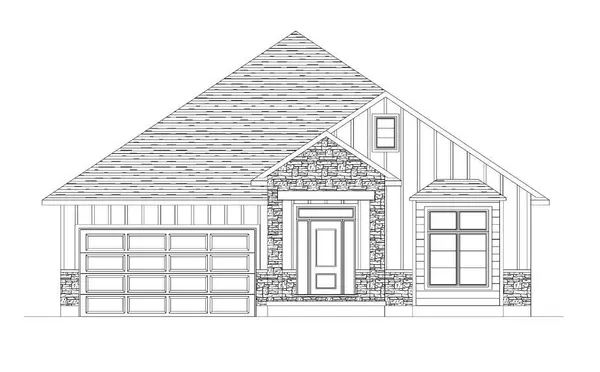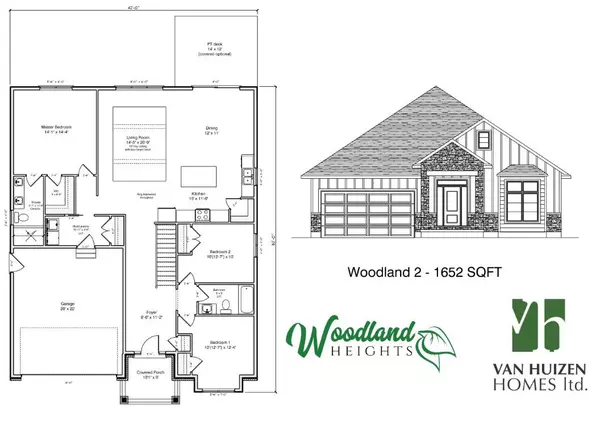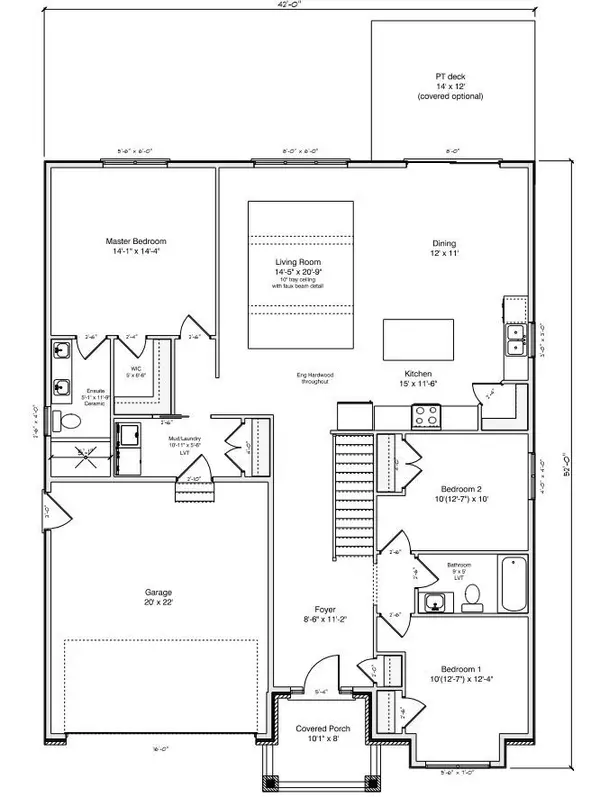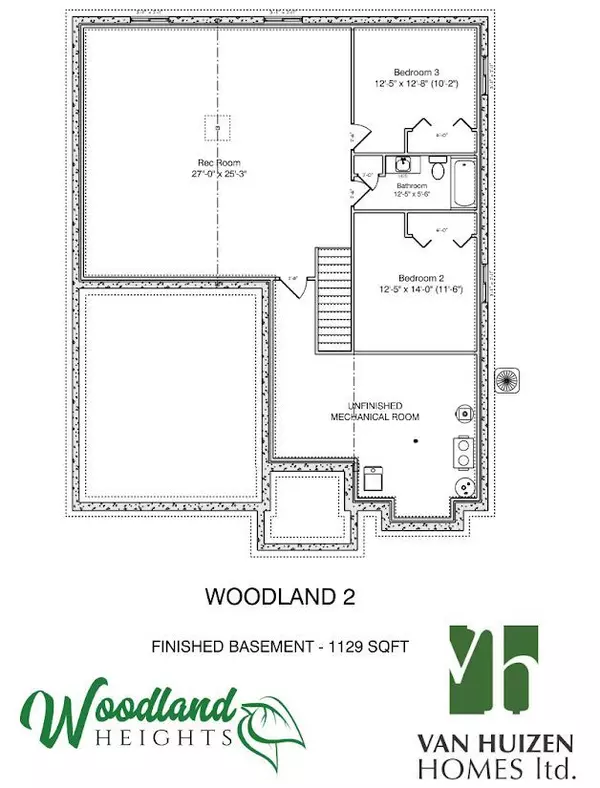REQUEST A TOUR If you would like to see this home without being there in person, select the "Virtual Tour" option and your agent will contact you to discuss available opportunities.
In-PersonVirtual Tour

$ 979,900
Est. payment | /mo
3 Beds
2 Baths
$ 979,900
Est. payment | /mo
3 Beds
2 Baths
Key Details
Property Type Single Family Home
Sub Type Detached
Listing Status Active
Purchase Type For Sale
Approx. Sqft 1500-2000
MLS Listing ID X11442771
Style Bungalow
Bedrooms 3
Tax Year 2024
Property Description
Customize your next home with Van Huizen Homes in the new community of Woodland Heights. This thoughtfully designed model features 3 spacious bedrooms and 2 luxurious bathrooms on the main floor, including ta stunning primary suite complete with walk-in closet and private ensuite, offering a double vanity and custom-tiled shower. The open concept living area boasts engineered hardwood flooring. The kitchen is equipped with custom cabinetry, quartz countertops, and a generous walk-in pantry. The living room features a tray ceiling that adds a touch of elegance and height to the space, while the main floor laundry adds convenience. Step outside the 14' x 12' rear deck, or take it a stop further and have it covered for added versatility. The home also includes a double car garage ensuring plenty of storage. For those looking to expand, the basement can be finished to suit your needs for an additional cost. Visit the model home at 37 Deerview Drive and experience it for yourself.
Location
Province ON
County Hastings
Area Hastings
Rooms
Family Room No
Basement Full, Unfinished
Kitchen 1
Interior
Interior Features Other
Cooling Central Air
Fireplace No
Heat Source Gas
Exterior
Parking Features Private Double
Garage Spaces 4.0
Pool None
Roof Type Asphalt Shingle
Total Parking Spaces 6
Building
Unit Features Golf,Greenbelt/Conservation,Hospital,Lake/Pond,School,Skiing
Foundation Poured Concrete
Listed by ROYAL LEPAGE PROALLIANCE REALTY

"My job is to find and attract mastery-based agents to the office, protect the culture, and make sure everyone is happy! "

