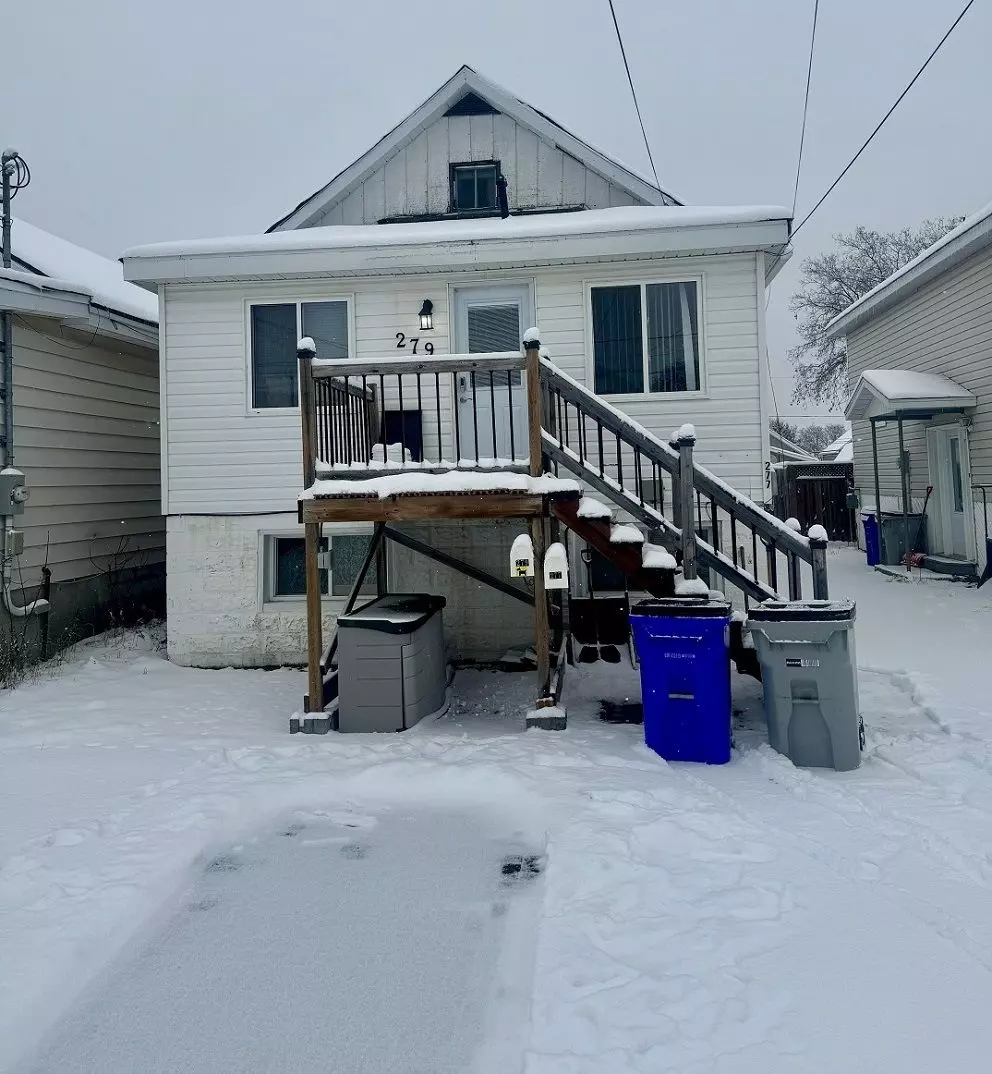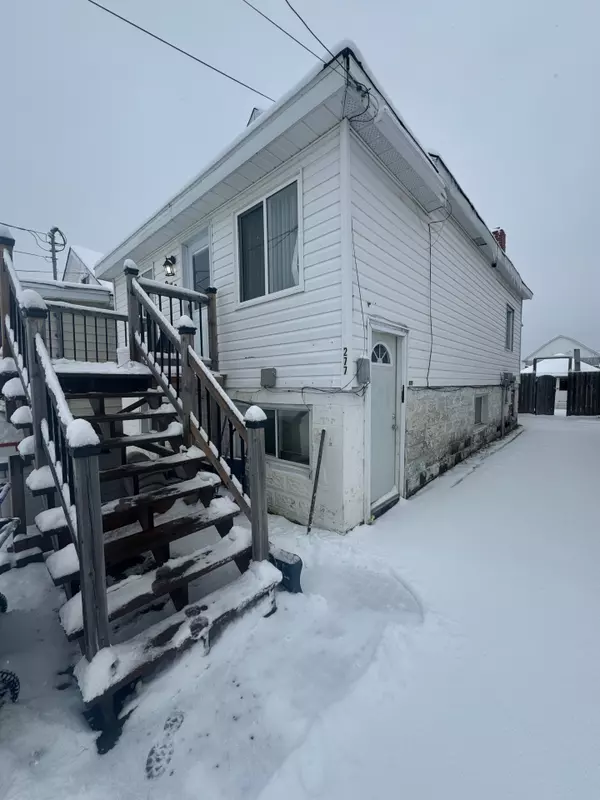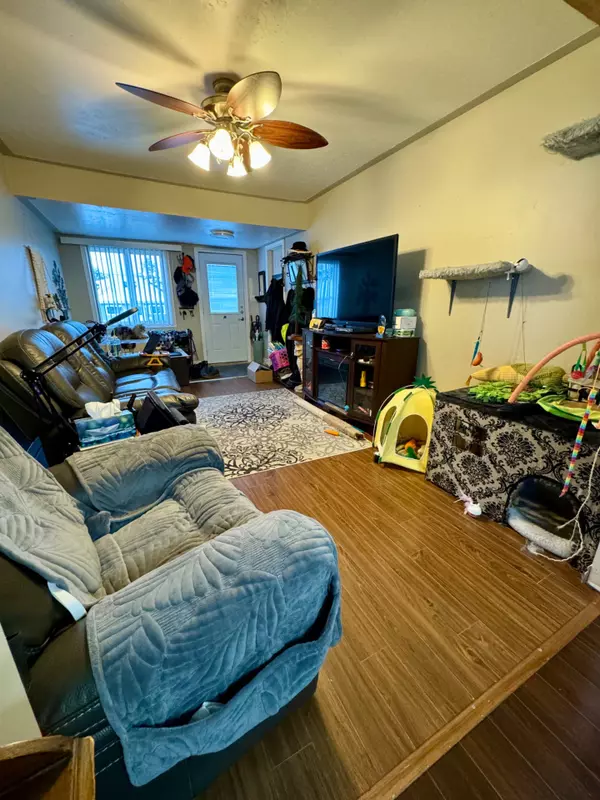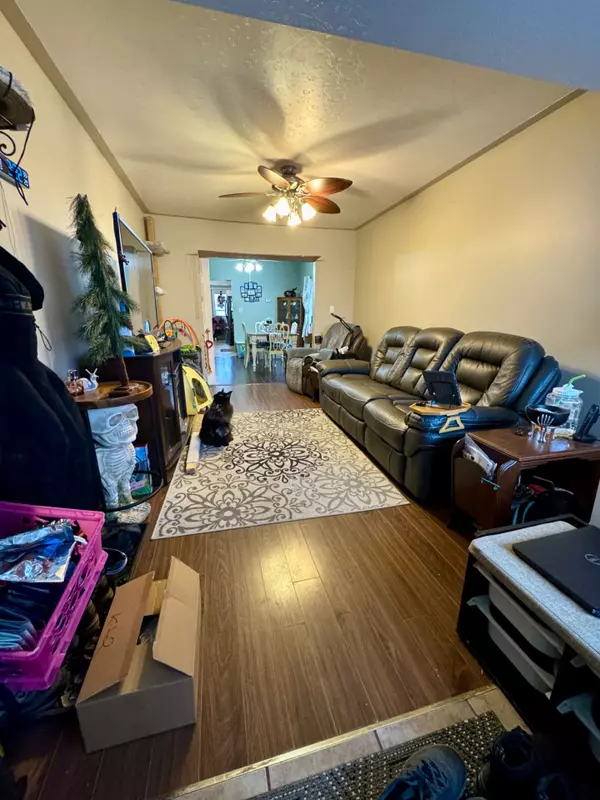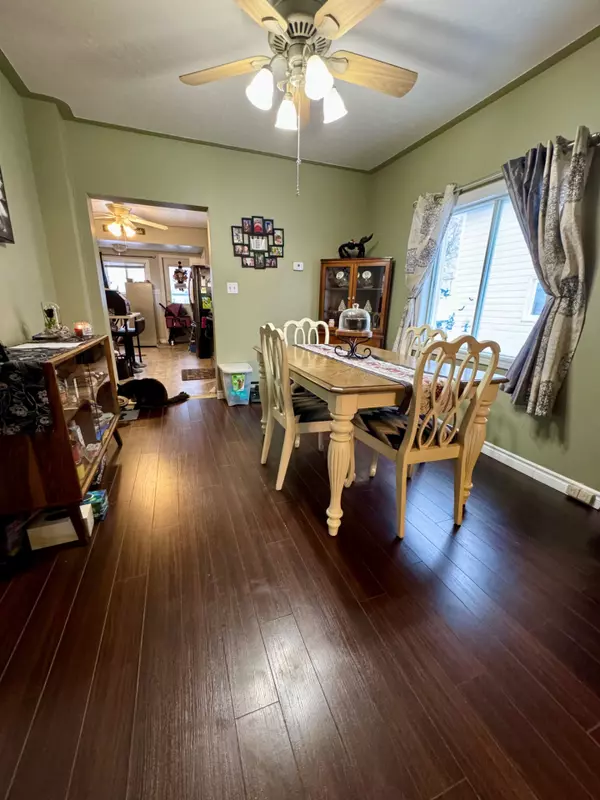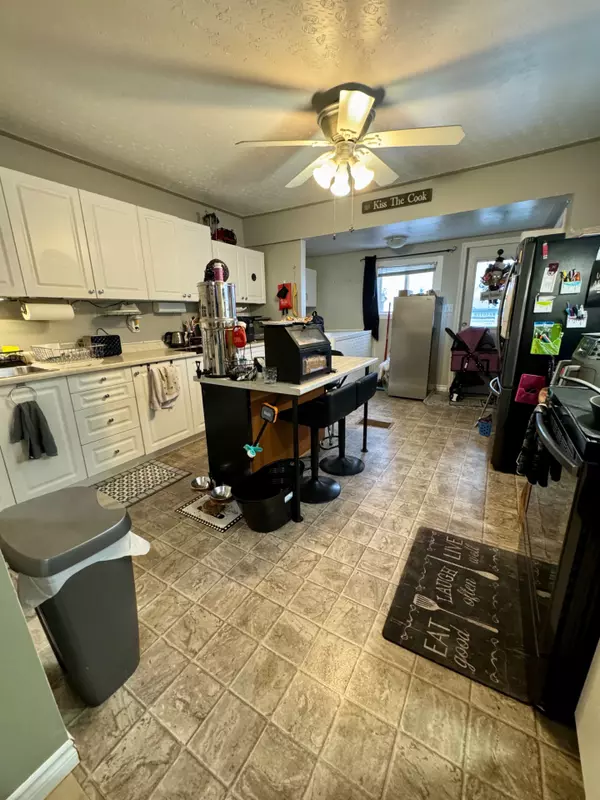
3 Beds
2 Baths
3 Beds
2 Baths
Key Details
Property Type Single Family Home
Sub Type Detached
Listing Status Pending
Purchase Type For Sale
Approx. Sqft 1100-1500
MLS Listing ID T11444136
Style 1 1/2 Storey
Bedrooms 3
Annual Tax Amount $2,934
Tax Year 2024
Property Description
Location
Province ON
County Cochrane
Community Ts - Se
Area Cochrane
Zoning NA-R3
Region TS - SE
City Region TS - SE
Rooms
Family Room No
Basement Apartment
Kitchen 2
Separate Den/Office 1
Interior
Interior Features In-Law Capability, Primary Bedroom - Main Floor
Cooling Window Unit(s)
Inclusions Fridge, Stove
Exterior
Parking Features Private
Garage Spaces 3.0
Pool None
Roof Type Asphalt Shingle
Total Parking Spaces 3
Building
Foundation Concrete Block

"My job is to find and attract mastery-based agents to the office, protect the culture, and make sure everyone is happy! "

