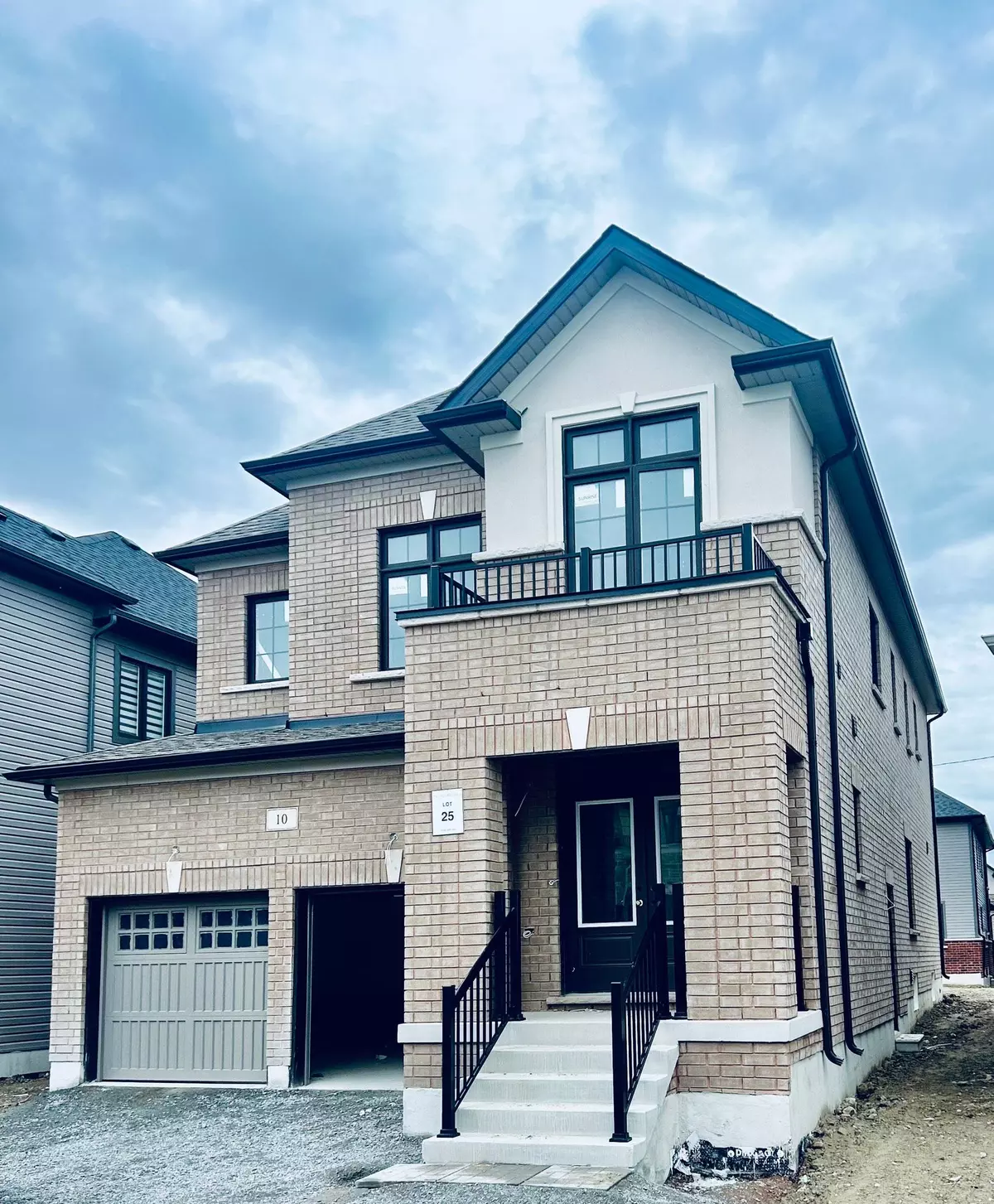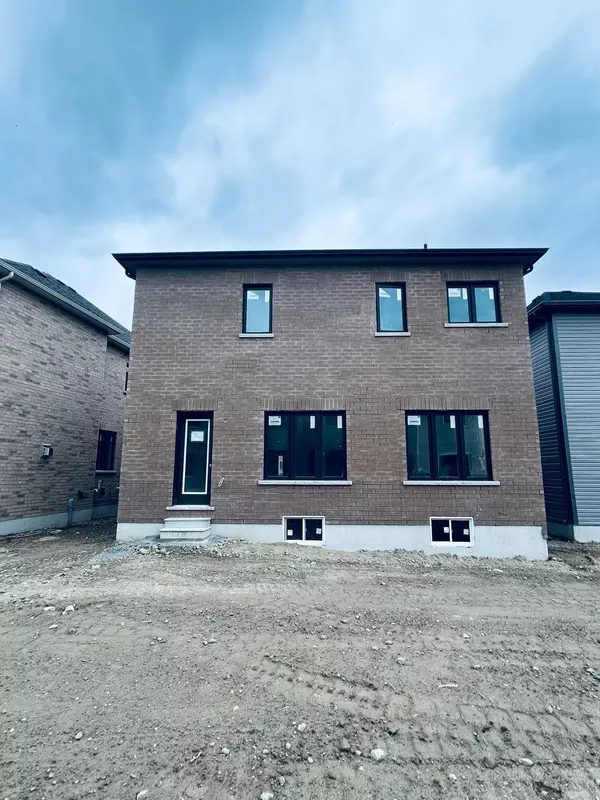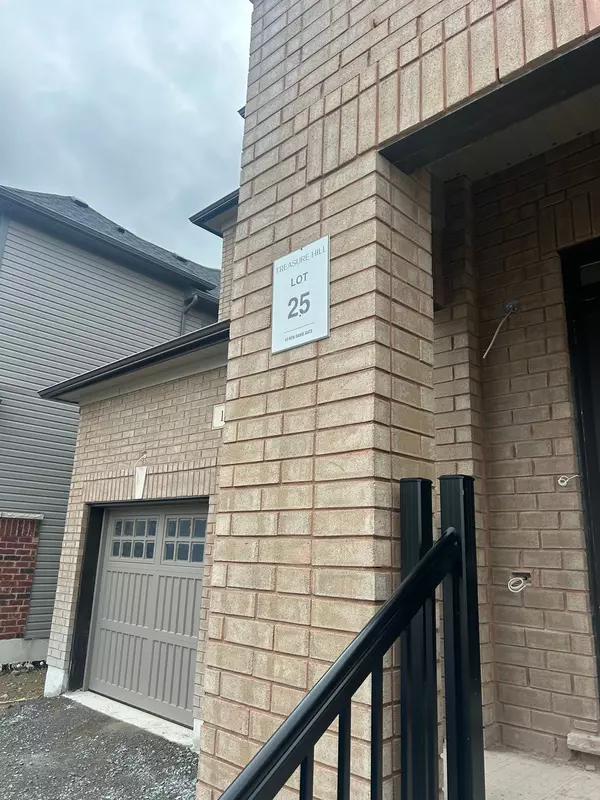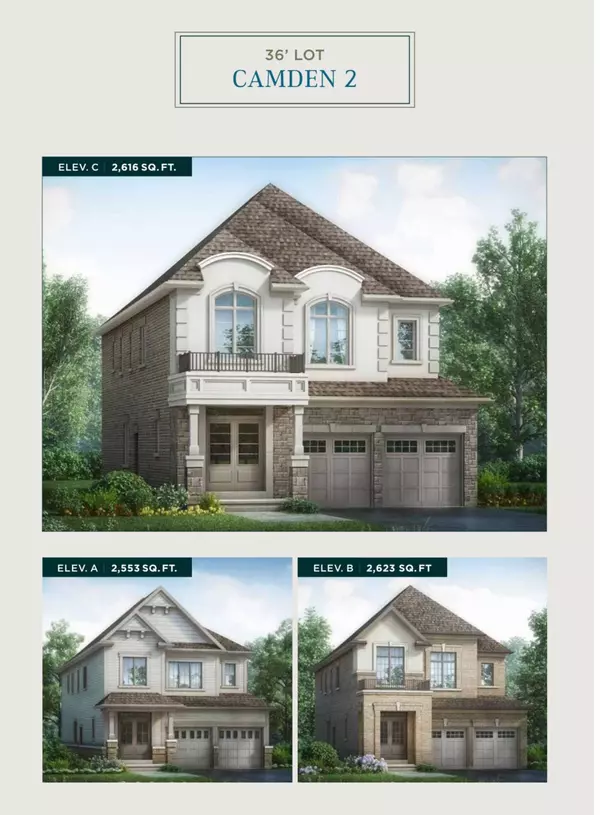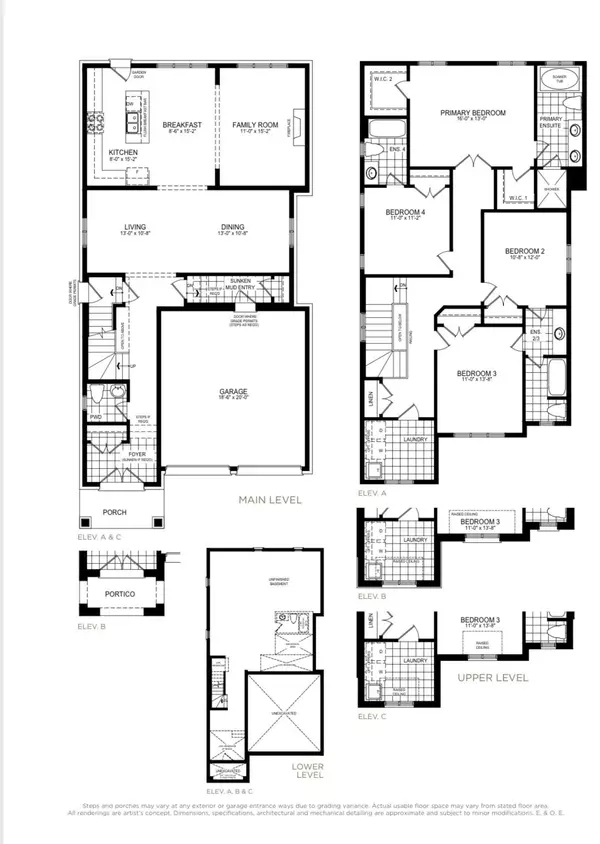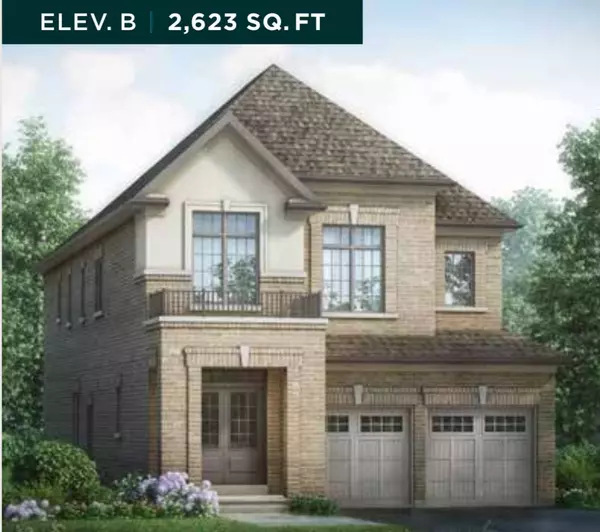
4 Beds
4 Baths
4 Beds
4 Baths
Key Details
Property Type Single Family Home
Sub Type Detached
Listing Status Active
Purchase Type For Sale
Approx. Sqft 2500-3000
MLS Listing ID N11821325
Style 2-Storey
Bedrooms 4
Tax Year 2024
Property Description
Location
Province ON
County York
Community Keswick North
Area York
Region Keswick North
City Region Keswick North
Rooms
Family Room Yes
Basement Separate Entrance, Unfinished
Kitchen 1
Interior
Interior Features Auto Garage Door Remote, In-Law Capability, Rough-In Bath
Cooling Central Air
Fireplaces Type Natural Gas
Fireplace Yes
Heat Source Gas
Exterior
Parking Features Private Double
Garage Spaces 2.0
Pool None
Waterfront Description WaterfrontCommunity
View Hills
Roof Type Asphalt Shingle
Total Parking Spaces 4
Building
Foundation Poured Concrete
Others
Security Features Alarm System,Security System

"My job is to find and attract mastery-based agents to the office, protect the culture, and make sure everyone is happy! "

