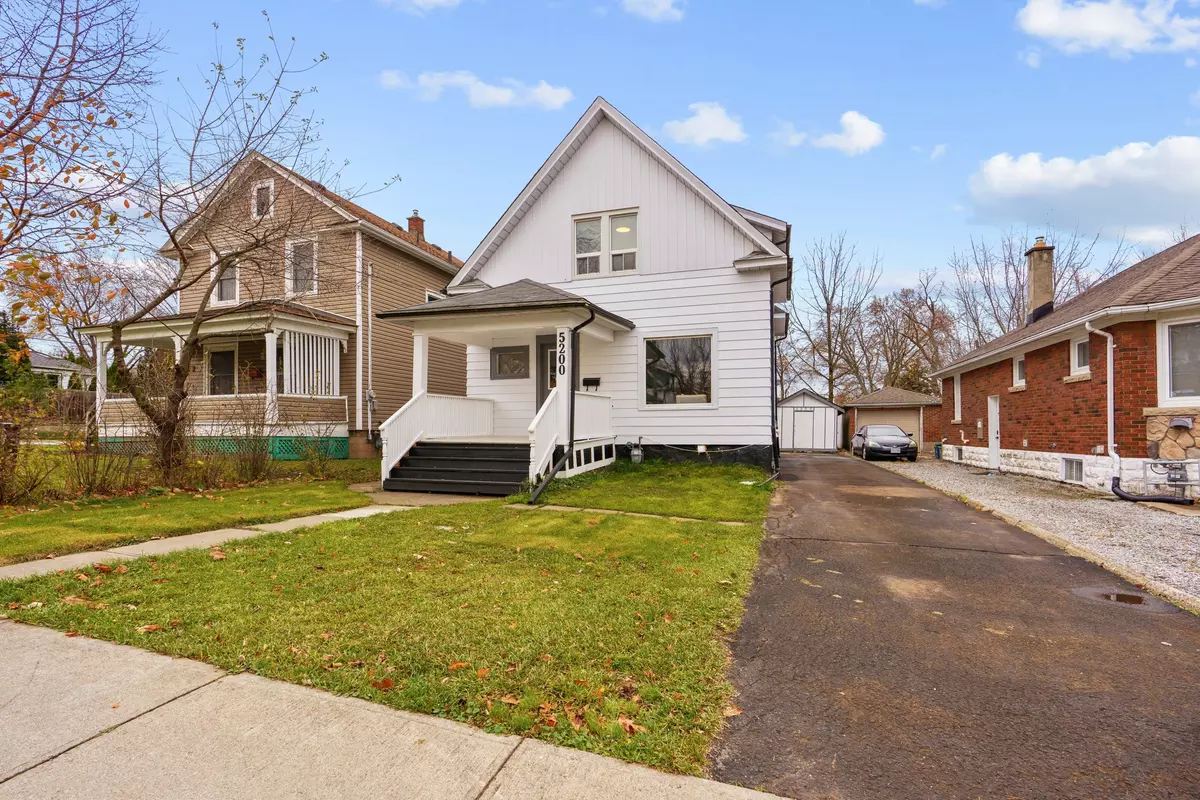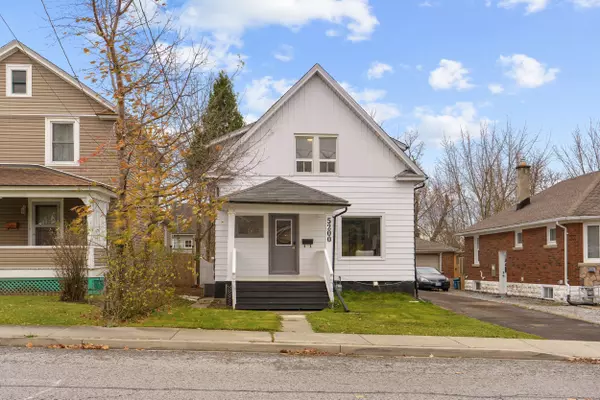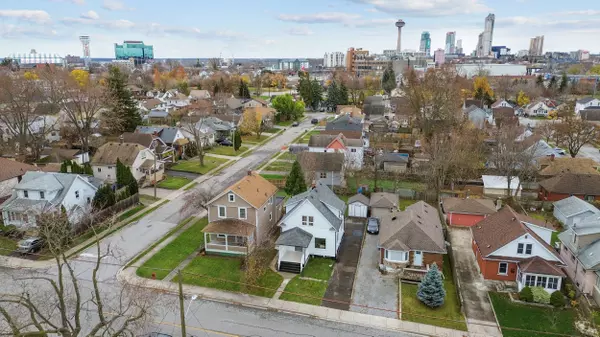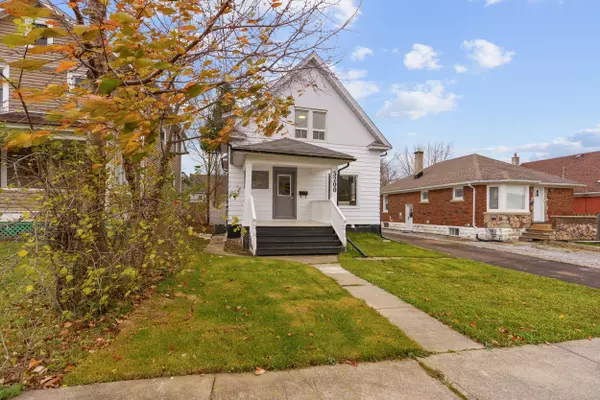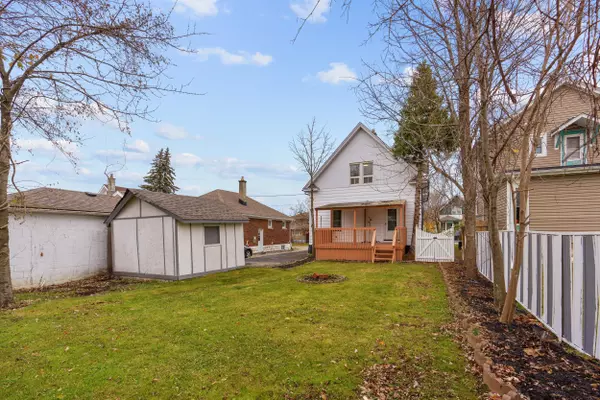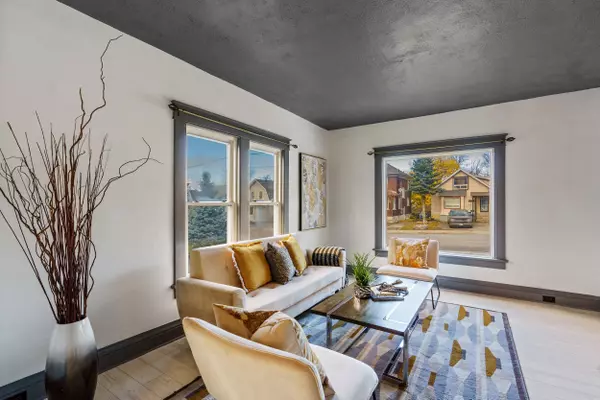4 Beds
2 Baths
4 Beds
2 Baths
Key Details
Property Type Single Family Home
Sub Type Detached
Listing Status Active
Purchase Type For Sale
Approx. Sqft 1100-1500
MLS Listing ID X11821521
Style 2-Storey
Bedrooms 4
Annual Tax Amount $2,343
Tax Year 2024
Property Description
Location
Province ON
County Niagara
Community 211 - Cherrywood
Area Niagara
Zoning R1
Region 211 - Cherrywood
City Region 211 - Cherrywood
Rooms
Family Room Yes
Basement Separate Entrance
Kitchen 2
Interior
Interior Features In-Law Suite
Cooling Central Air
Inclusions 2 Fridges, 2 Stoves, 2 Washers, 2 Dryers, Dishwasher
Exterior
Exterior Feature Porch
Parking Features Private
Garage Spaces 3.0
Pool None
Roof Type Asphalt Shingle
Lot Frontage 40.0
Lot Depth 120.0
Total Parking Spaces 3
Building
Foundation Block, Concrete Block
"My job is to find and attract mastery-based agents to the office, protect the culture, and make sure everyone is happy! "

