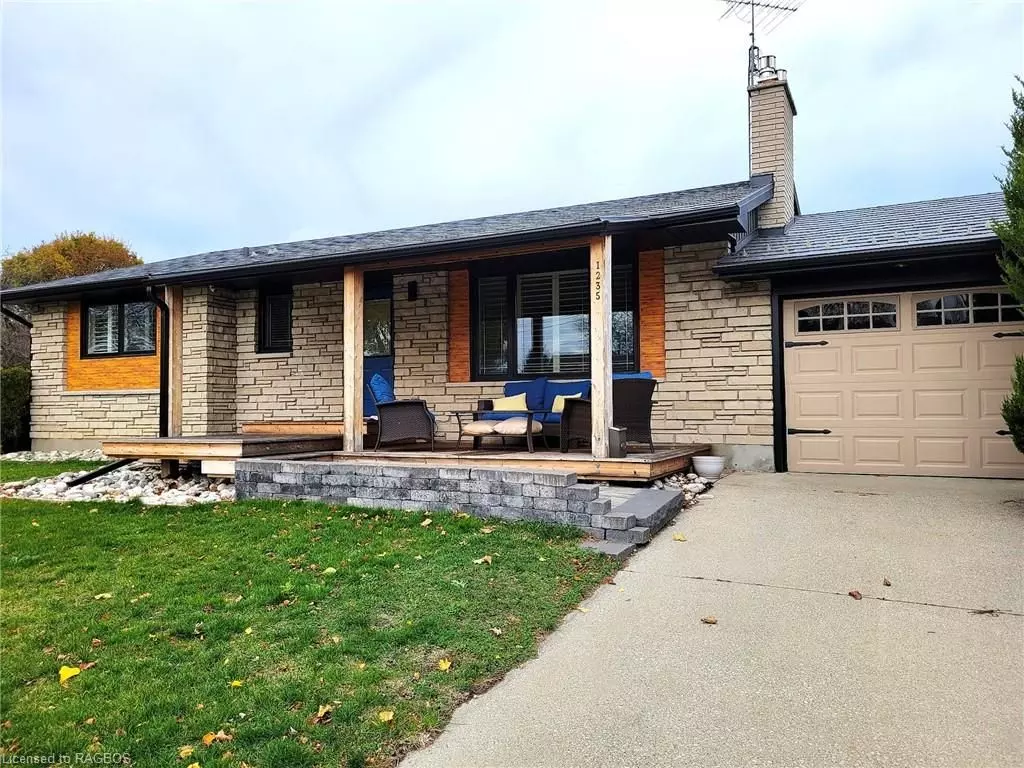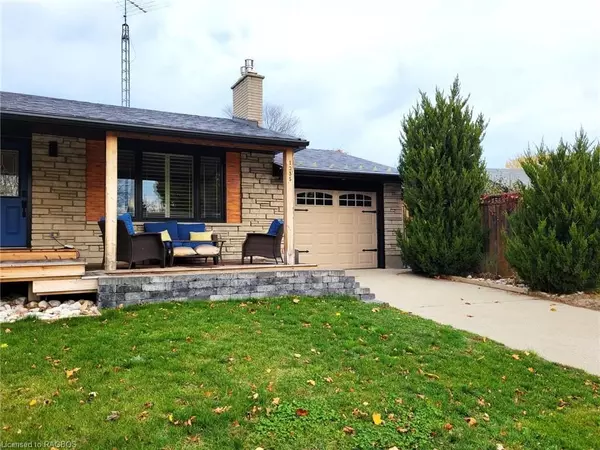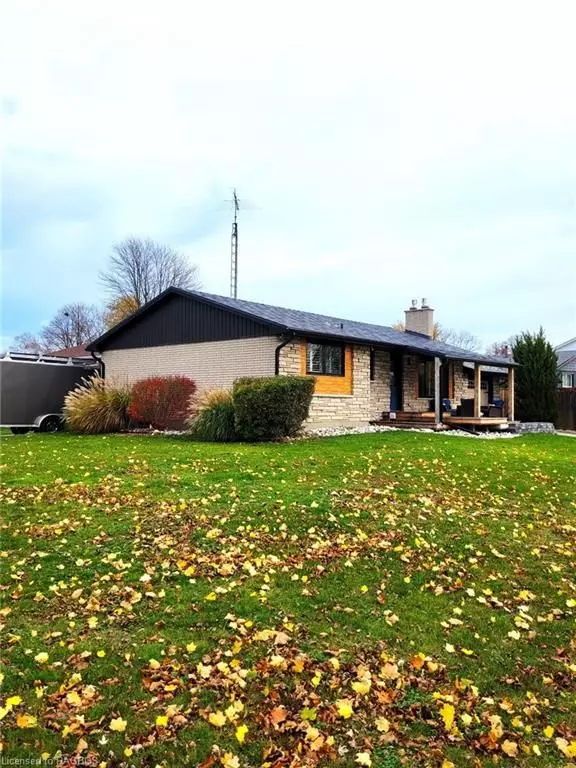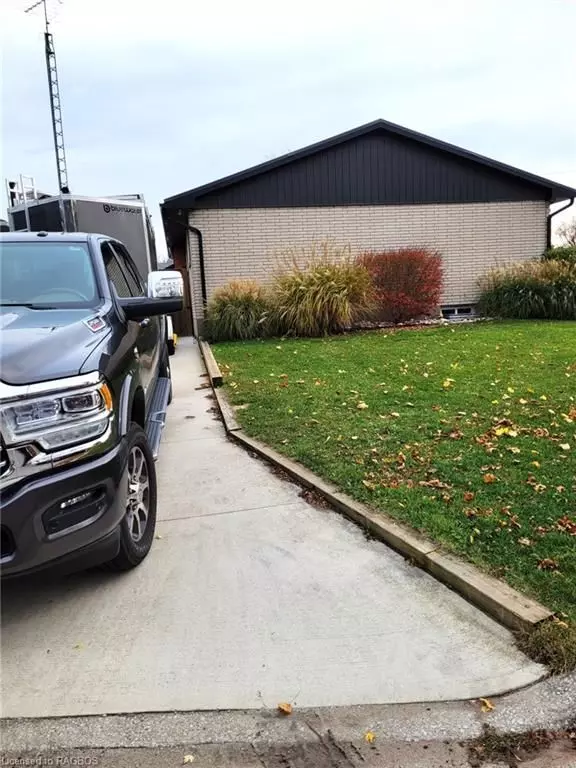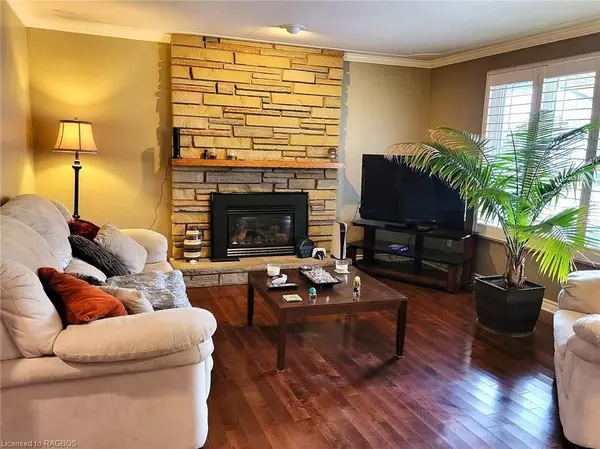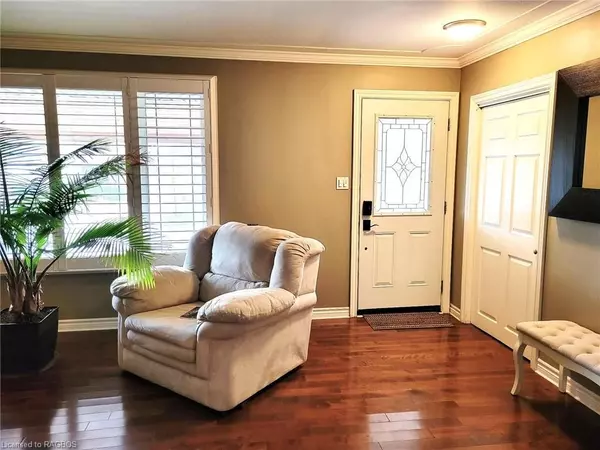3 Beds
2 Baths
2,140 SqFt
3 Beds
2 Baths
2,140 SqFt
Key Details
Property Type Single Family Home
Sub Type Detached
Listing Status Active
Purchase Type For Sale
Approx. Sqft 2000-2500
Square Footage 2,140 sqft
Price per Sqft $310
MLS Listing ID X11823116
Style Bungalow
Bedrooms 3
Annual Tax Amount $3,725
Tax Year 2024
Property Description
Location
Province ON
County Lambton
Community Sarnia
Area Lambton
Region Sarnia
City Region Sarnia
Rooms
Family Room Yes
Basement Walk-Up
Kitchen 2
Separate Den/Office 1
Interior
Interior Features Countertop Range, Upgraded Insulation, Water Heater Owned
Cooling Central Air
Fireplaces Type Family Room, Living Room
Fireplace Yes
Heat Source Gas
Exterior
Exterior Feature Deck, Hot Tub, Year Round Living, Landscaped
Parking Features Private, Other, Other
Garage Spaces 3.0
Pool None
View Clear
Roof Type Metal
Topography Dry
Lot Depth 75.0
Exposure South
Total Parking Spaces 4
Building
Lot Description Irregular Lot
Unit Features Fenced Yard,School,Park,Waterfront
Foundation Concrete Block
New Construction false
Others
Security Features Carbon Monoxide Detectors,Security System,Smoke Detector
"My job is to find and attract mastery-based agents to the office, protect the culture, and make sure everyone is happy! "

