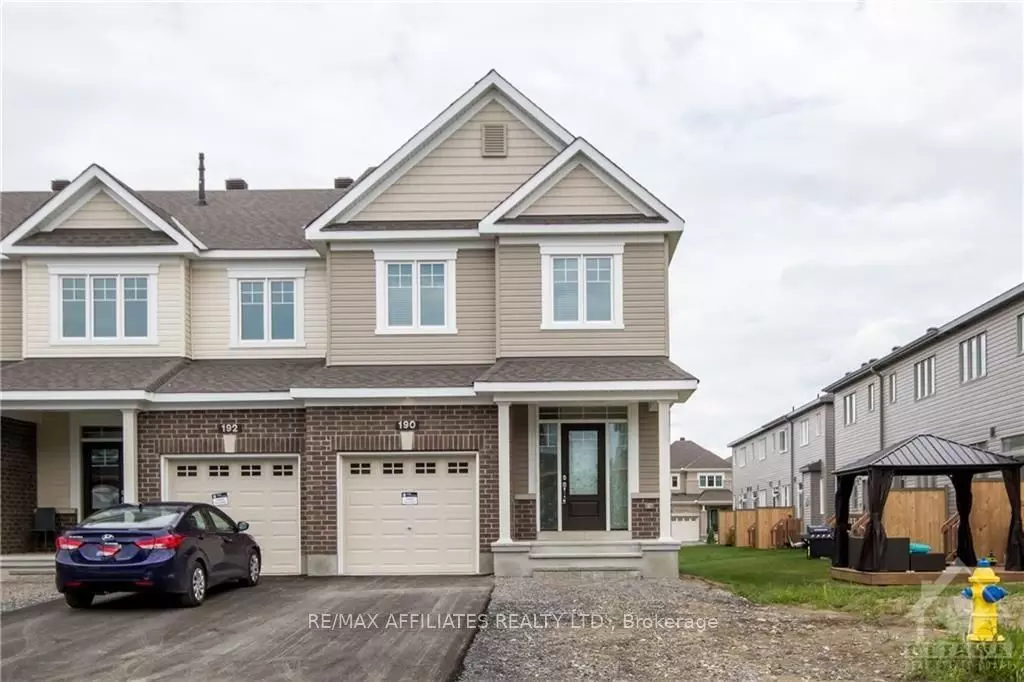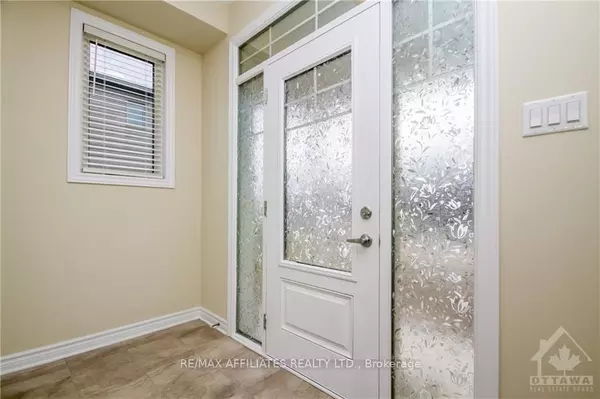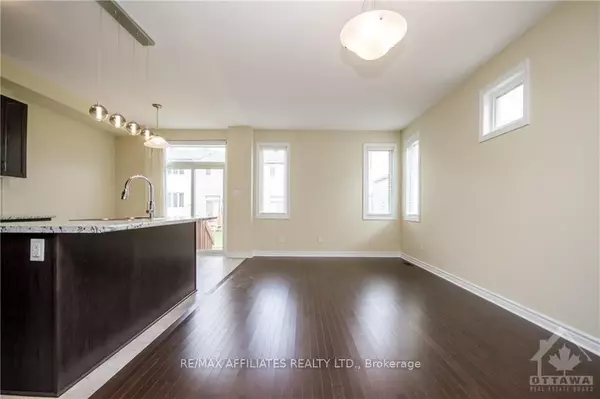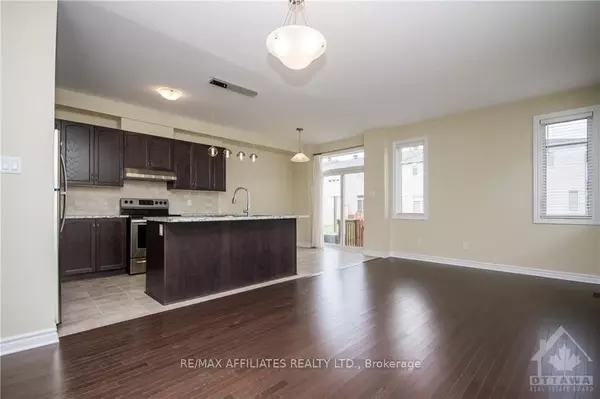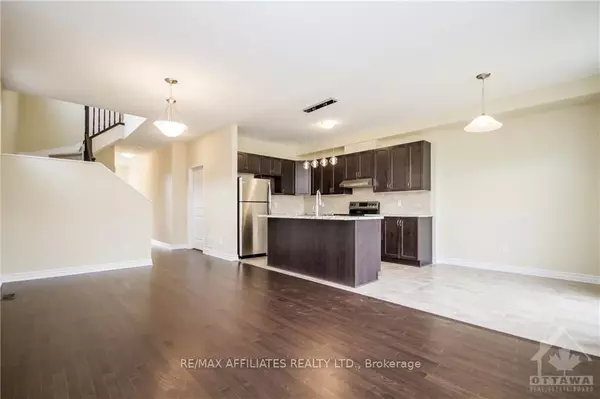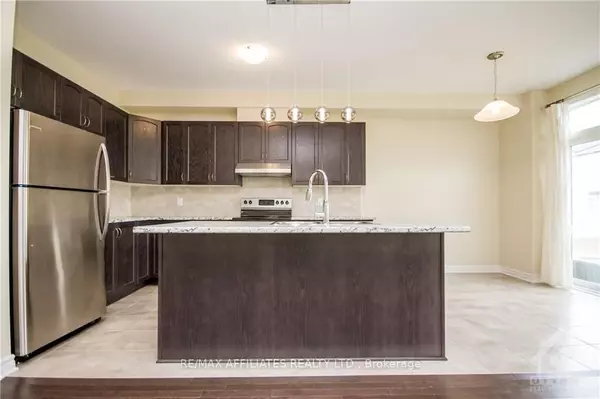REQUEST A TOUR If you would like to see this home without being there in person, select the "Virtual Tour" option and your agent will contact you to discuss available opportunities.
In-PersonVirtual Tour

$ 2,800
Est. payment | /mo
4 Beds
3 Baths
$ 2,800
Est. payment | /mo
4 Beds
3 Baths
Key Details
Property Type Townhouse
Sub Type Att/Row/Townhouse
Listing Status Active
Purchase Type For Lease
MLS Listing ID X11825184
Style 2-Storey
Bedrooms 4
Property Description
Rare 4 bed townhome! Enjoy living in this gorgeous end unit townhome with 1930 sq.ft of living space. The main floor features 9ft ceilings, hardwood floors, large open concept kitchen with stainless steel appliances, dark cabinets and large island that is open to the huge liv/dining room. Unique to many townhomes, this townhouse also features functional main floor mudroom. The second floor features a large master bedroom with huge walk in closet and master ensuite with soaker tub and separate stand up shower. There are three additional bedrooms, family bath and convenient 2nd floor laundry. The basement is finished with large window, perfect for the kids playroom or watching TV. Tankless hot water tank. The property is located close to schools, shopping, public transportation and much more!
Location
Province ON
County Ottawa
Community 8211 - Stittsville (North)
Area Ottawa
Region 8211 - Stittsville (North)
City Region 8211 - Stittsville (North)
Rooms
Family Room Yes
Basement Finished
Kitchen 1
Interior
Interior Features Auto Garage Door Remote, On Demand Water Heater
Cooling Central Air
Fireplace No
Heat Source Gas
Exterior
Parking Features Private
Garage Spaces 2.0
Pool None
Roof Type Asphalt Shingle
Lot Depth 95.88
Total Parking Spaces 3
Building
Foundation Poured Concrete
Listed by RE/MAX AFFILIATES REALTY LTD.

"My job is to find and attract mastery-based agents to the office, protect the culture, and make sure everyone is happy! "

