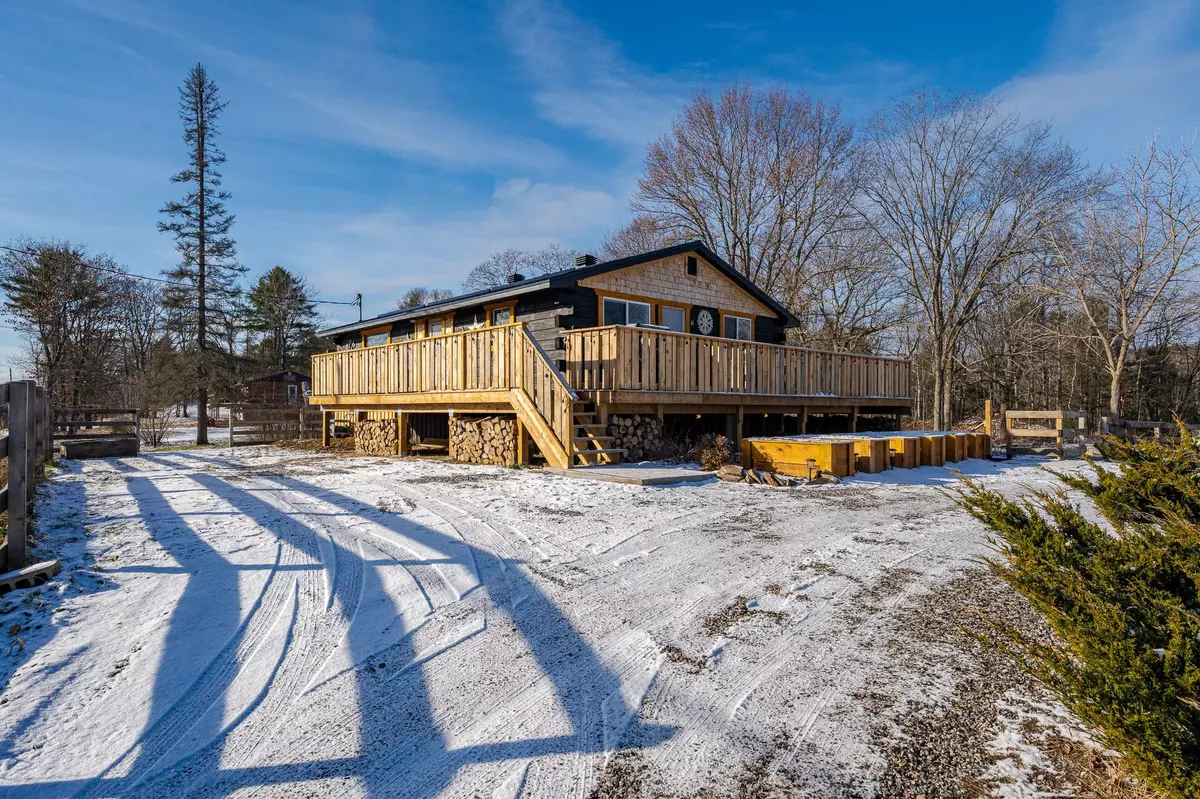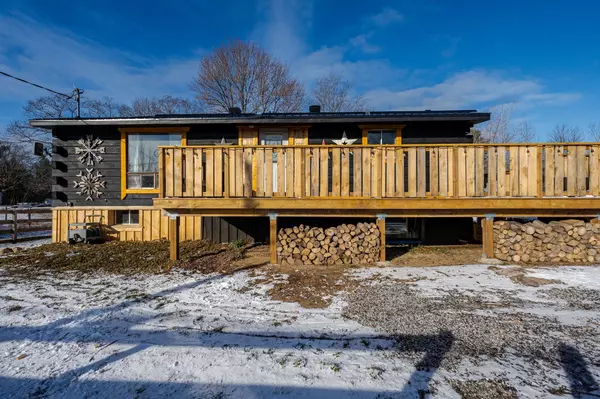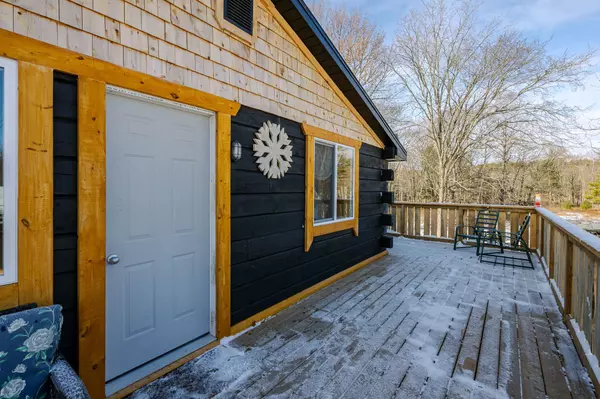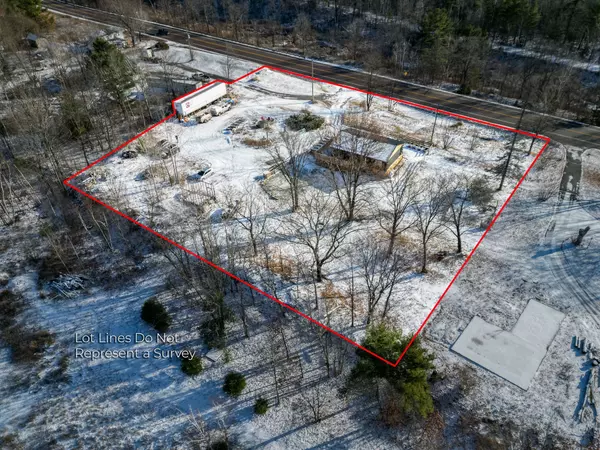
3 Beds
2 Baths
0.5 Acres Lot
3 Beds
2 Baths
0.5 Acres Lot
Key Details
Property Type Single Family Home
Sub Type Detached
Listing Status Active
Purchase Type For Sale
Approx. Sqft 1100-1500
MLS Listing ID X11836295
Style Bungalow-Raised
Bedrooms 3
Annual Tax Amount $1,724
Tax Year 2024
Lot Size 0.500 Acres
Property Description
Location
Province ON
County Lennox & Addington
Area Lennox & Addington
Rooms
Family Room No
Basement Finished, Walk-Out
Kitchen 1
Separate Den/Office 1
Interior
Interior Features Floor Drain, Primary Bedroom - Main Floor, Water Heater
Cooling Central Air
Fireplaces Type Wood Stove
Fireplace Yes
Heat Source Propane
Exterior
Exterior Feature Deck, Year Round Living
Parking Features Circular Drive, Private
Garage Spaces 15.0
Pool None
Waterfront Description None
View Forest, Trees/Woods
Roof Type Metal
Topography Sloping,Wooded/Treed
Total Parking Spaces 15
Building
Unit Features Campground,Golf,School Bus Route,Wooded/Treed
Foundation Concrete Block

"My job is to find and attract mastery-based agents to the office, protect the culture, and make sure everyone is happy! "






