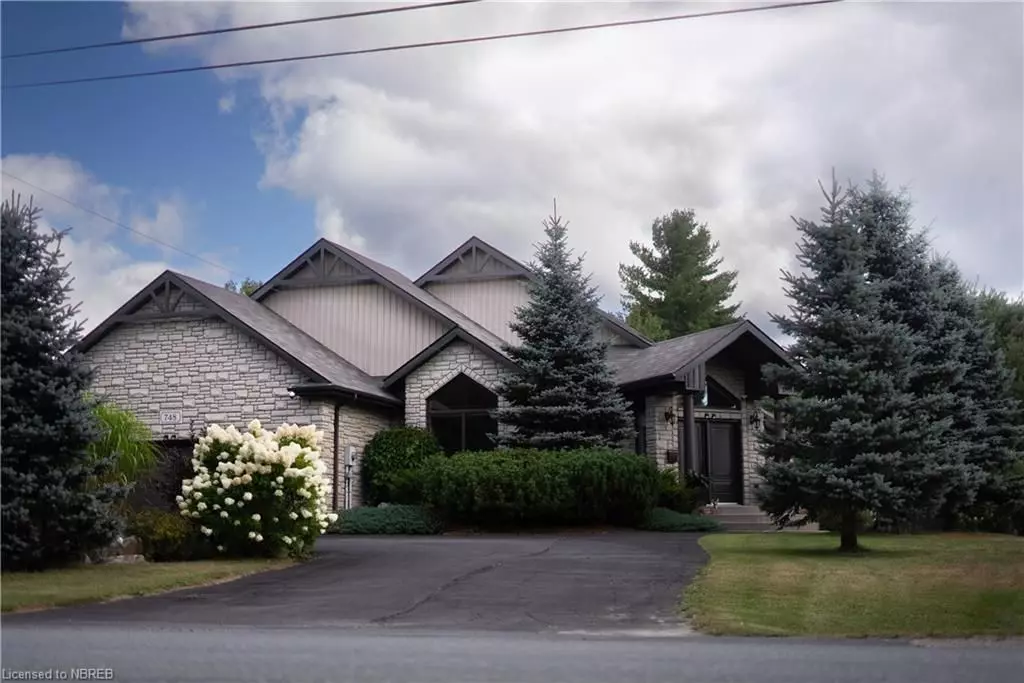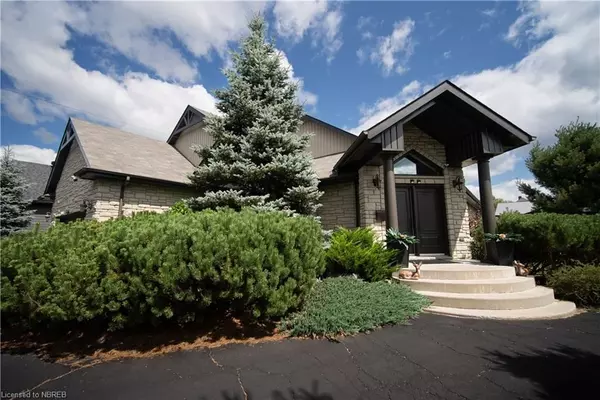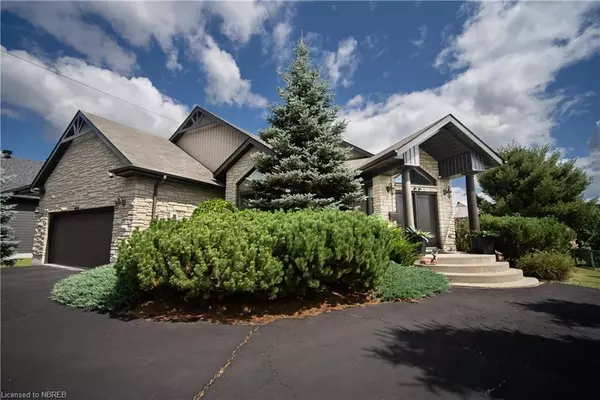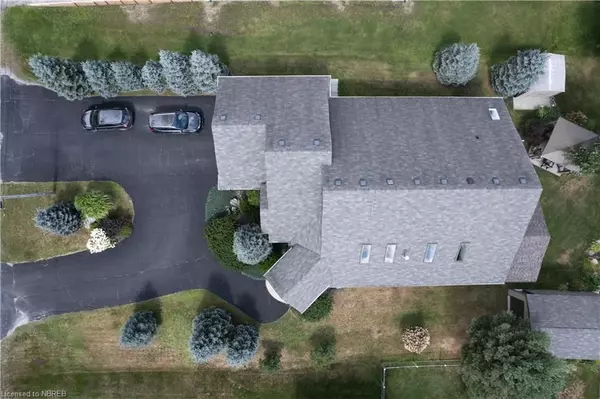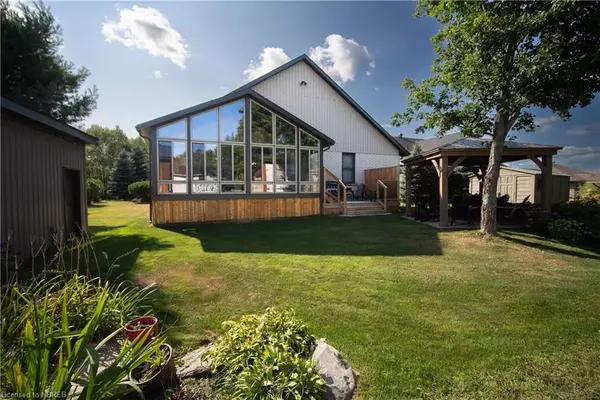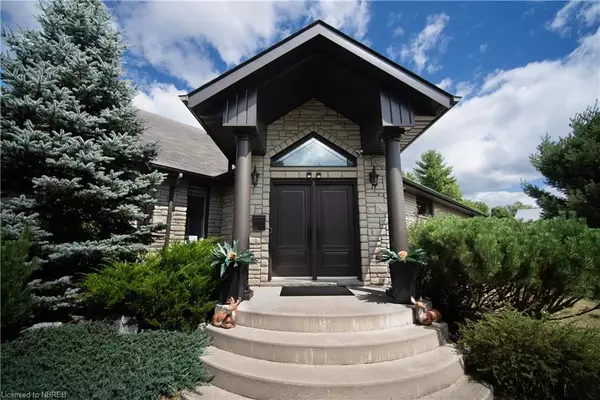
4 Beds
3 Baths
4,667 SqFt
4 Beds
3 Baths
4,667 SqFt
Key Details
Property Type Single Family Home
Sub Type Detached
Listing Status Active
Purchase Type For Sale
Square Footage 4,667 sqft
Price per Sqft $266
MLS Listing ID X11879108
Style Bungalow
Bedrooms 4
Annual Tax Amount $7,549
Tax Year 2024
Property Description
Location
Province ON
County Nipissing
Community Sturgeon Falls
Area Nipissing
Zoning R1
Region Sturgeon Falls
City Region Sturgeon Falls
Rooms
Basement Walk-Up, Finished
Kitchen 2
Separate Den/Office 2
Interior
Interior Features Other, Ventilation System, On Demand Water Heater, Water Heater Owned, Sump Pump, Air Exchanger, Central Vacuum
Cooling Central Air
Fireplaces Number 1
Fireplaces Type Living Room
Inclusions Built-in Microwave, Carbon Monoxide Detector, Central Vacuum, Dishwasher, Dryer, Freezer, Garage Door Opener, Hot Tub, Refrigerator, Smoke Detector, Stove, Washer, Hot Water Tank Owned, Window Coverings, Wine Cooler
Laundry Laundry Room
Exterior
Exterior Feature Canopy, Deck, Hot Tub, Lighting, Lawn Sprinkler System, Lighting, Privacy, Year Round Living, Private Entrance
Parking Features Other, Other, Other, Circular Drive
Garage Spaces 15.0
Pool None
View City, Clear, Forest
Roof Type Asphalt Shingle
Total Parking Spaces 15
Building
Lot Description Irregular Lot
Foundation Poured Concrete
New Construction false
Others
Senior Community Yes
Security Features Carbon Monoxide Detectors,Security System

"My job is to find and attract mastery-based agents to the office, protect the culture, and make sure everyone is happy! "

