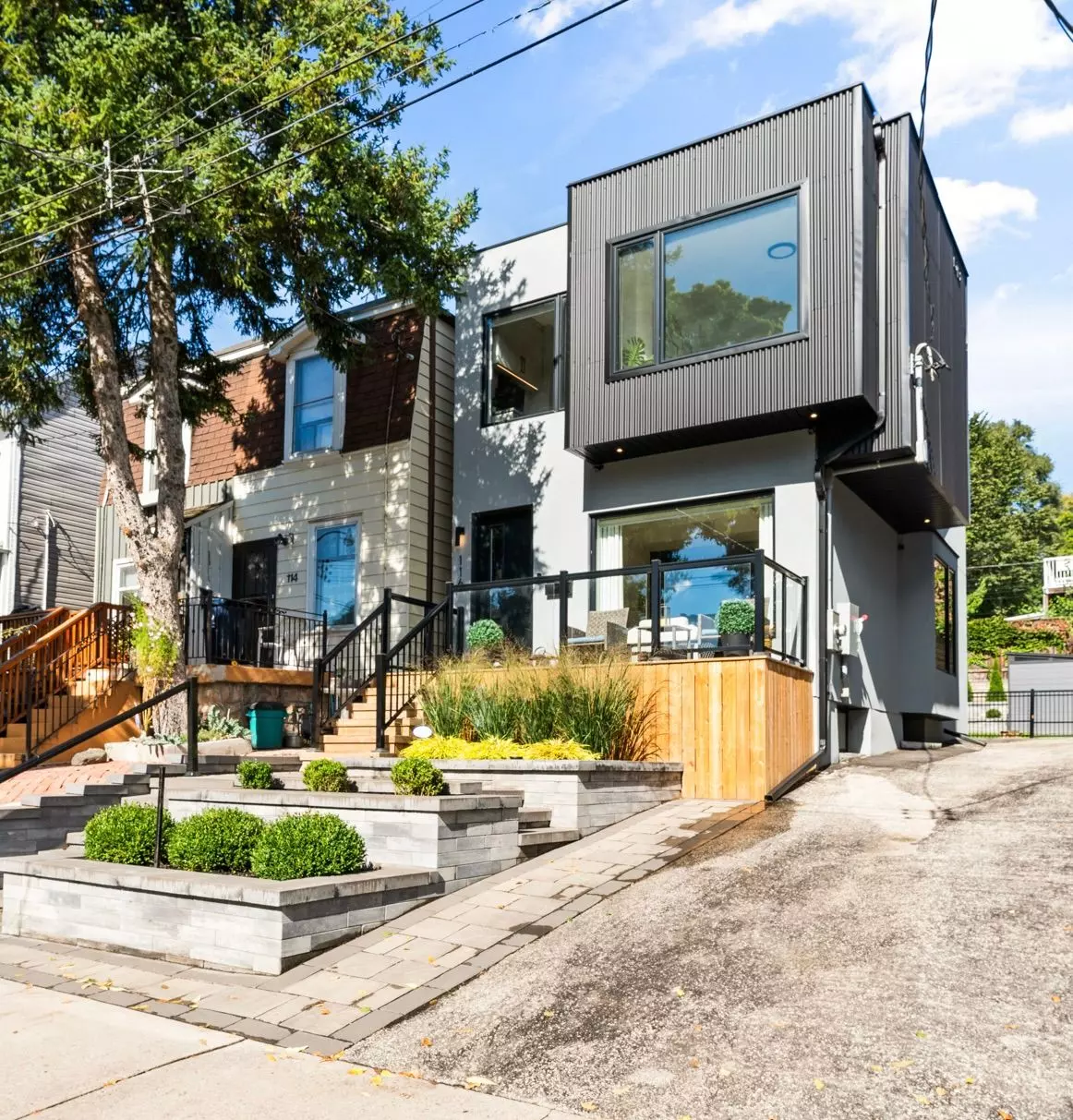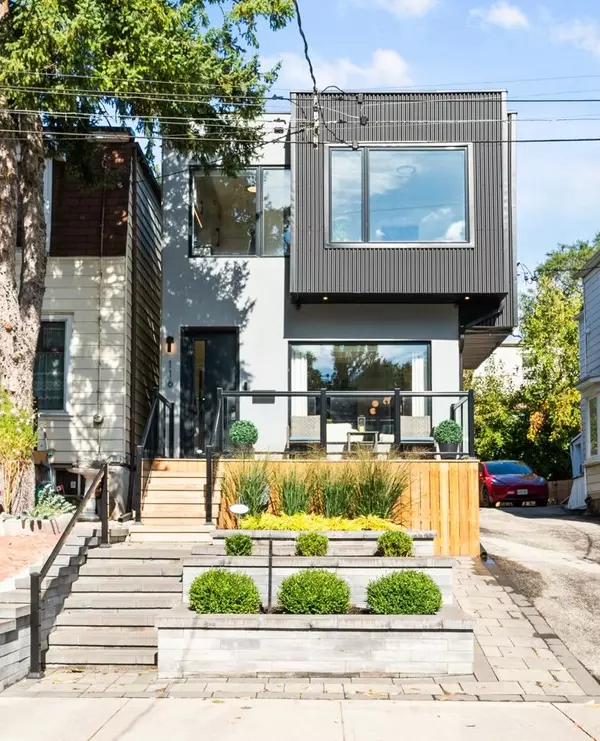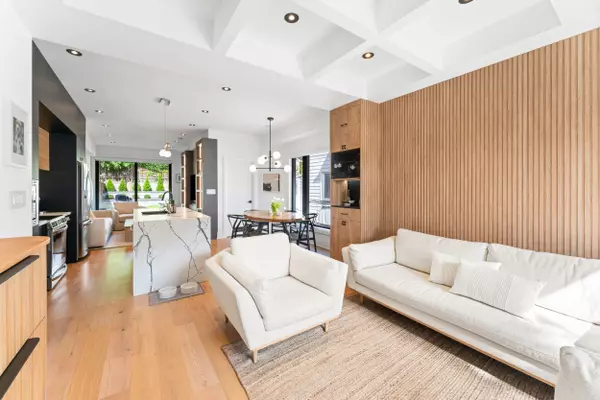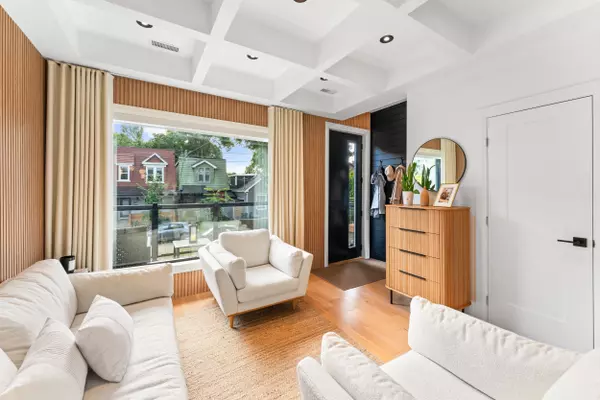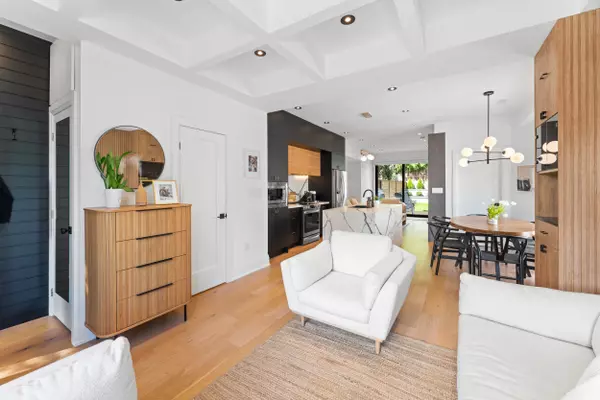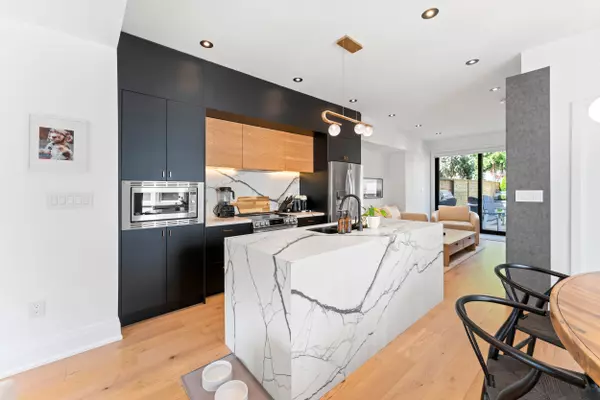3 Beds
4 Baths
3 Beds
4 Baths
Key Details
Property Type Single Family Home
Sub Type Detached
Listing Status Active
Purchase Type For Sale
MLS Listing ID E11880515
Style 2-Storey
Bedrooms 3
Annual Tax Amount $7,295
Tax Year 2023
Property Description
Location
Province ON
County Toronto
Community Greenwood-Coxwell
Area Toronto
Region Greenwood-Coxwell
City Region Greenwood-Coxwell
Rooms
Family Room Yes
Basement Finished, Separate Entrance
Kitchen 1
Interior
Interior Features Water Heater Owned, Sump Pump, Carpet Free, On Demand Water Heater
Cooling Central Air
Fireplace No
Heat Source Gas
Exterior
Parking Features Mutual
Garage Spaces 1.0
Pool None
Roof Type Flat,Membrane
Lot Depth 100.0
Total Parking Spaces 1
Building
Unit Features Fenced Yard,Hospital,Park,Place Of Worship,Public Transit,School
Foundation Wood Frame
"My job is to find and attract mastery-based agents to the office, protect the culture, and make sure everyone is happy! "

