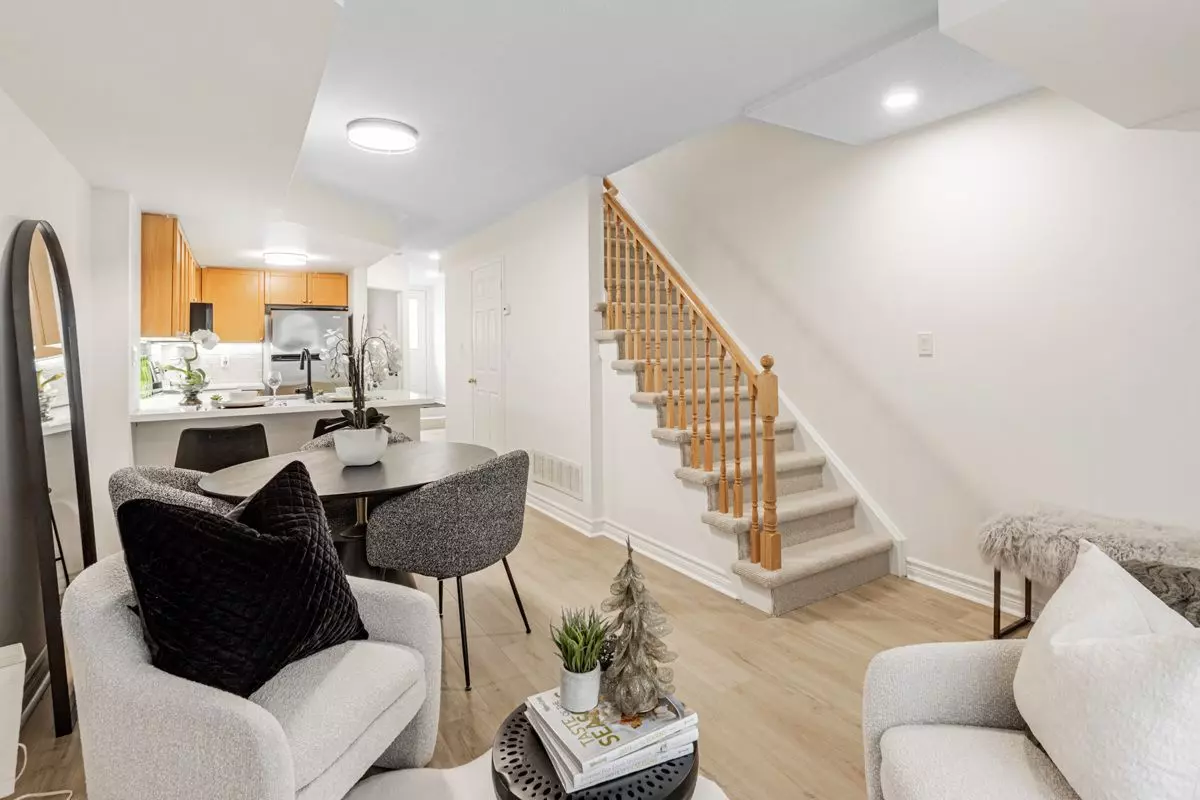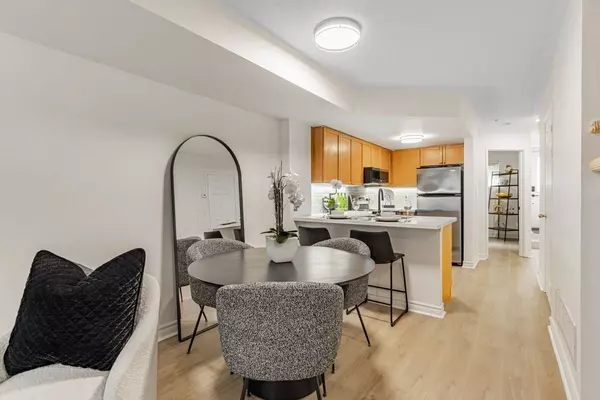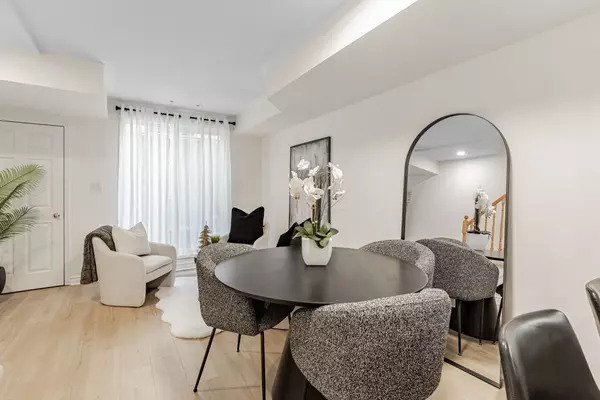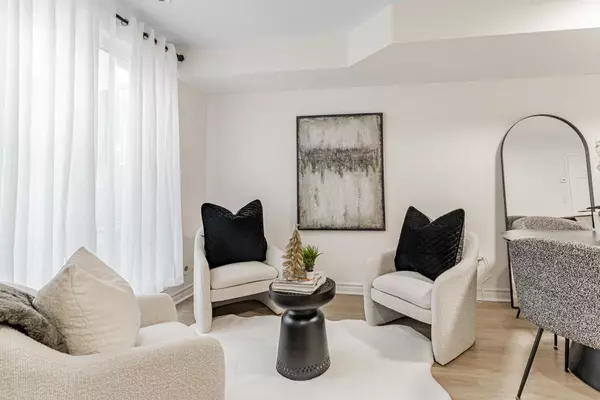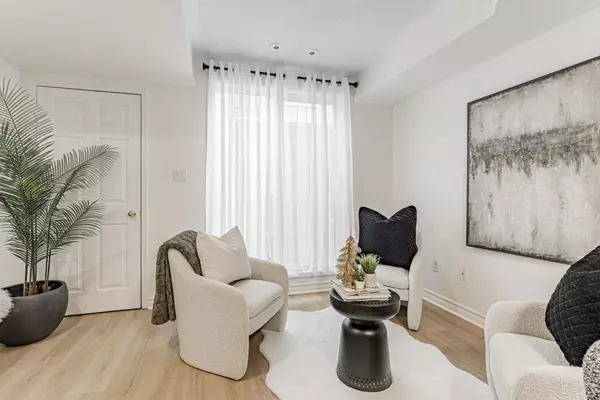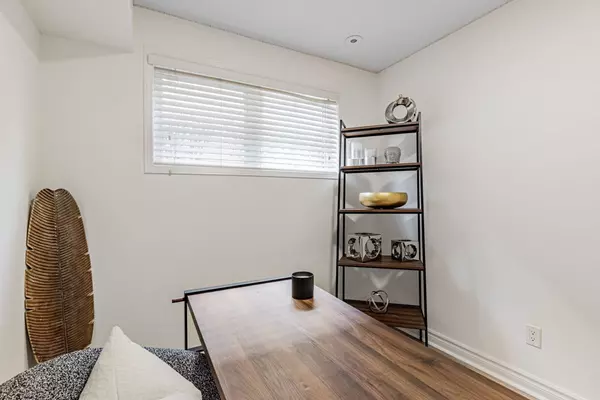
3 Beds
2 Baths
3 Beds
2 Baths
Key Details
Property Type Condo
Sub Type Condo Townhouse
Listing Status Active
Purchase Type For Sale
Approx. Sqft 1000-1199
MLS Listing ID W11880789
Style 2-Storey
Bedrooms 3
HOA Fees $529
Annual Tax Amount $2,954
Tax Year 2024
Property Description
Location
Province ON
County Toronto
Community Dovercourt-Wallace Emerson-Junction
Area Toronto
Region Dovercourt-Wallace Emerson-Junction
City Region Dovercourt-Wallace Emerson-Junction
Rooms
Family Room No
Basement None
Kitchen 1
Interior
Interior Features Storage, Water Heater Owned
Cooling Central Air
Fireplace No
Heat Source Gas
Exterior
Parking Features Mutual
Garage Spaces 1.0
Total Parking Spaces 1
Building
Story 1
Unit Features Park,Public Transit,Rec./Commun.Centre
Locker None
Others
Pets Allowed Restricted

"My job is to find and attract mastery-based agents to the office, protect the culture, and make sure everyone is happy! "

