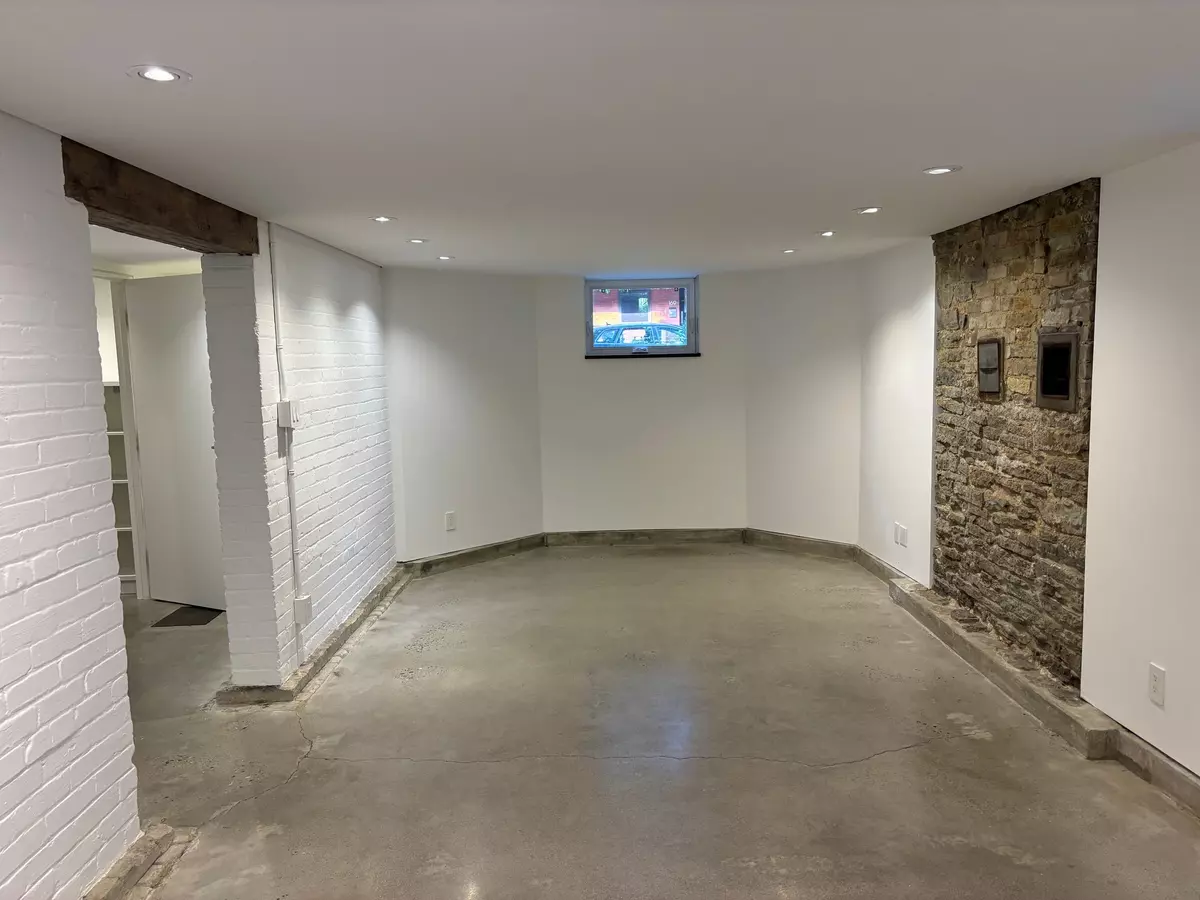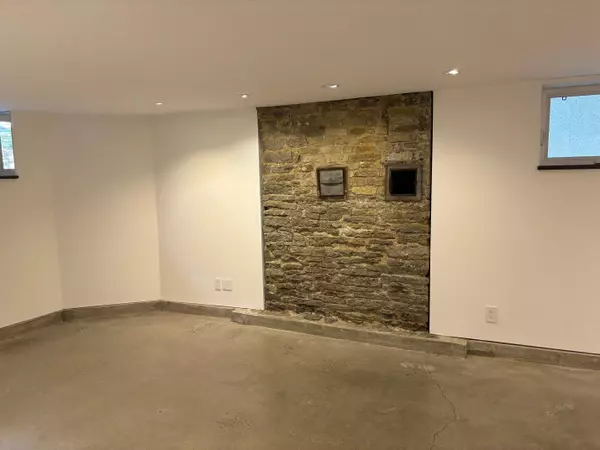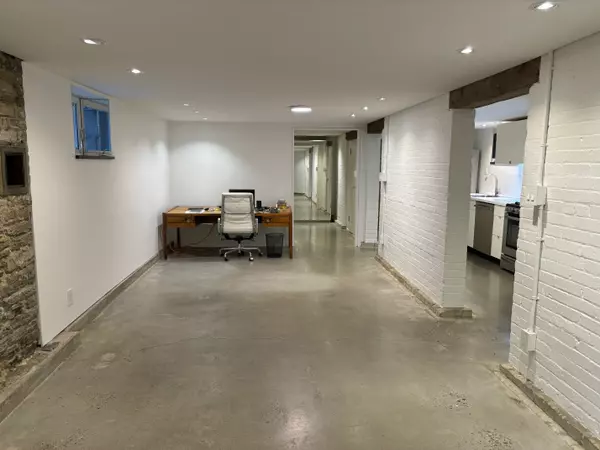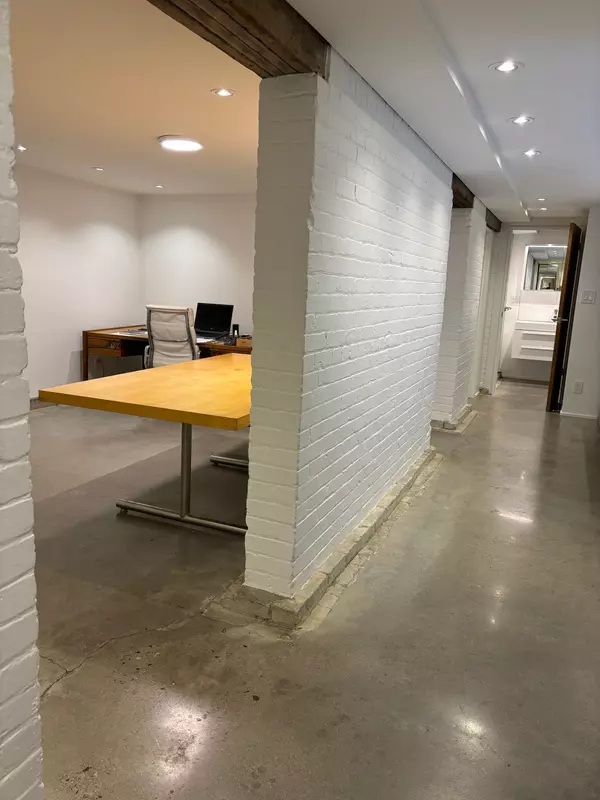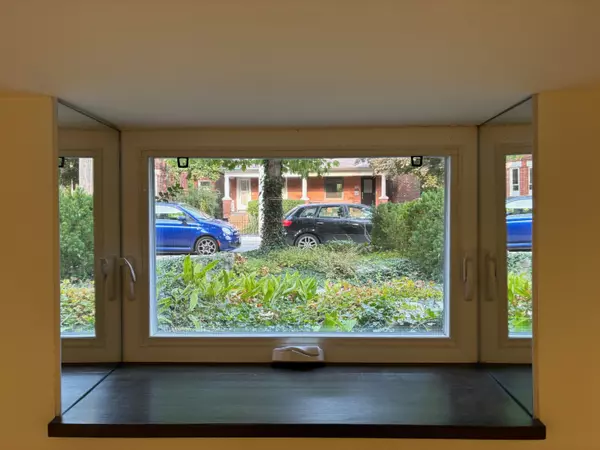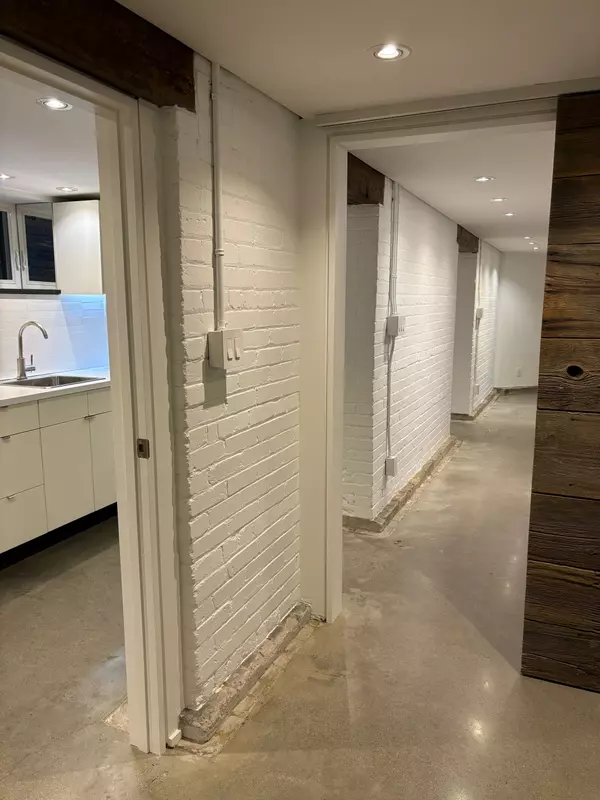REQUEST A TOUR If you would like to see this home without being there in person, select the "Virtual Tour" option and your agent will contact you to discuss available opportunities.
In-PersonVirtual Tour

$ 2,600
Est. payment | /mo
1 Bed
1 Bath
$ 2,600
Est. payment | /mo
1 Bed
1 Bath
Key Details
Property Type Single Family Home
Sub Type Detached
Listing Status Active
Purchase Type For Lease
MLS Listing ID W11880864
Style 2-Storey
Bedrooms 1
Property Description
Fantastic 1 Bdrm + 1 Bathroom Suite located on a tranquil street in the picturesque High Park area, this fully renovated Basement Suite features a warm and inviting open living/dining layout filled with everything one would need for comfortable living. Quality features you rarely find in basement units- Polished Concrete Floors, exposed stone foundation, Modern Kitchen w/all appls + dishwasher, spa-like bathroom, and in-suite laundry. Just a short distance to High Park, Keele Station, TTC, schools, galleries, shops, restaurants, & supermarkets in the Junction/Bloor West. All utilities are included and can come partially furnished. 6 months lease min.
Location
Province ON
County Toronto
Community High Park North
Area Toronto
Region High Park North
City Region High Park North
Rooms
Family Room No
Basement Full, Finished
Kitchen 1
Interior
Interior Features Carpet Free, Storage
Heating Yes
Cooling Wall Unit(s)
Fireplace Yes
Heat Source Gas
Exterior
Parking Features None
Pool None
Roof Type Asphalt Rolled
Building
Unit Features Hospital,Park,Public Transit,School
Foundation Block
Listed by RIGHT AT HOME REALTY

"My job is to find and attract mastery-based agents to the office, protect the culture, and make sure everyone is happy! "

