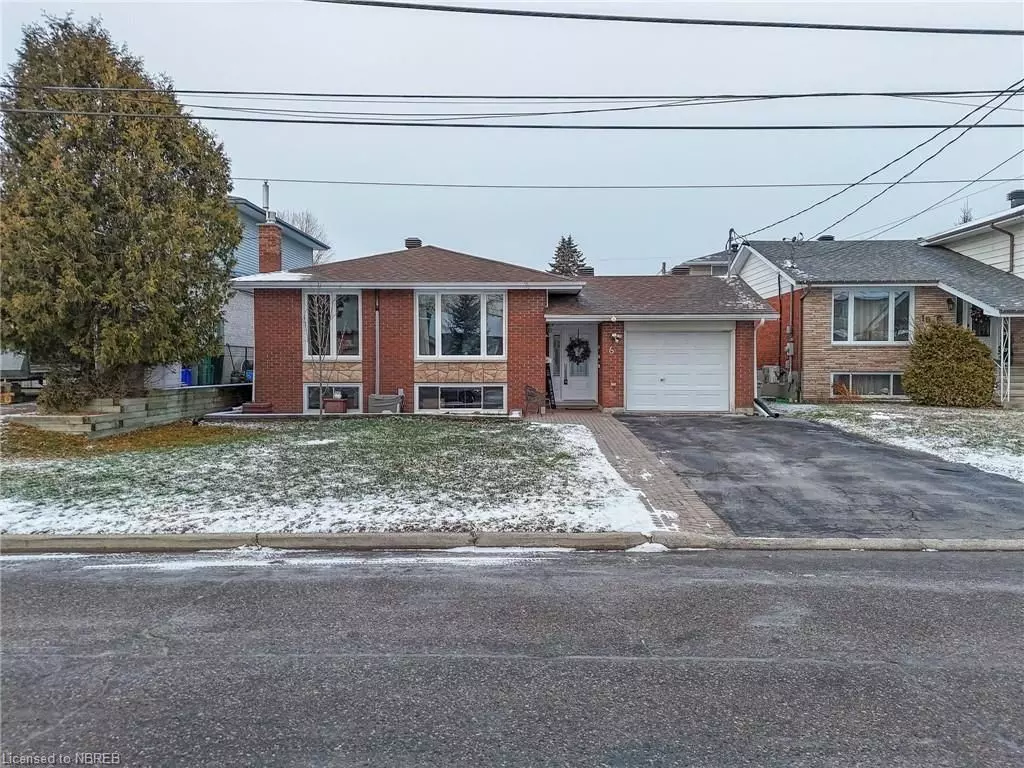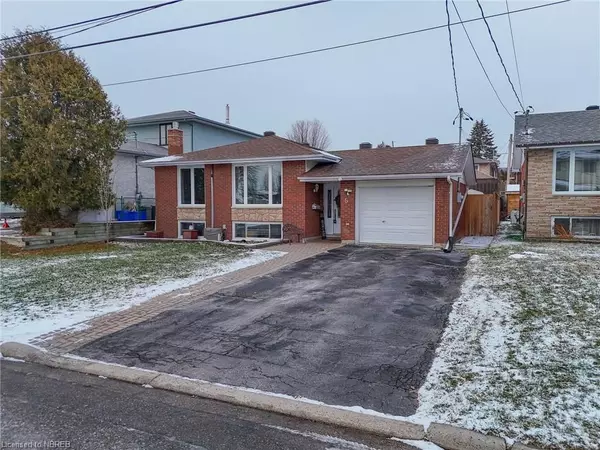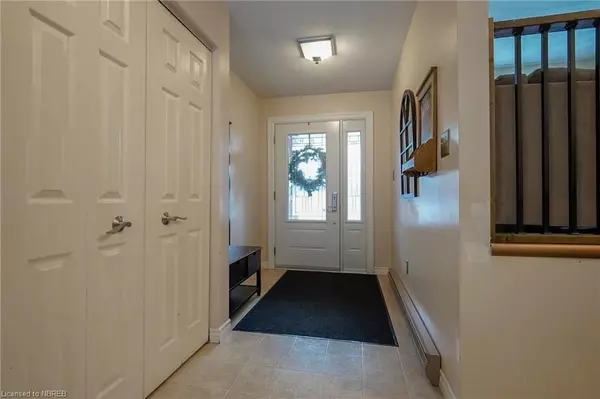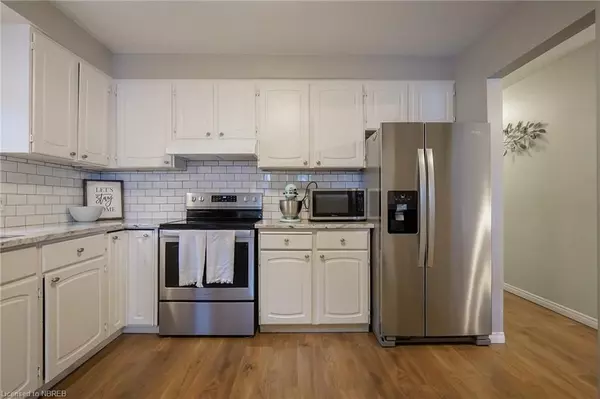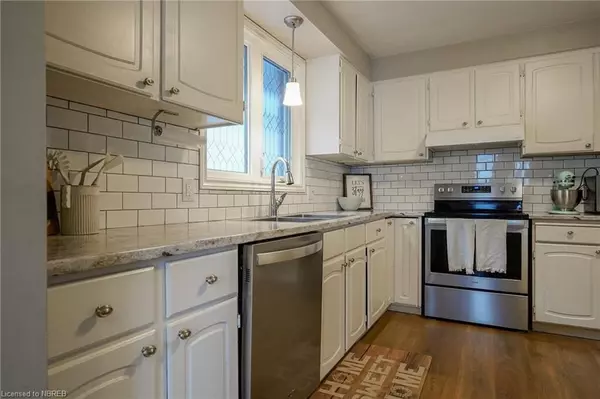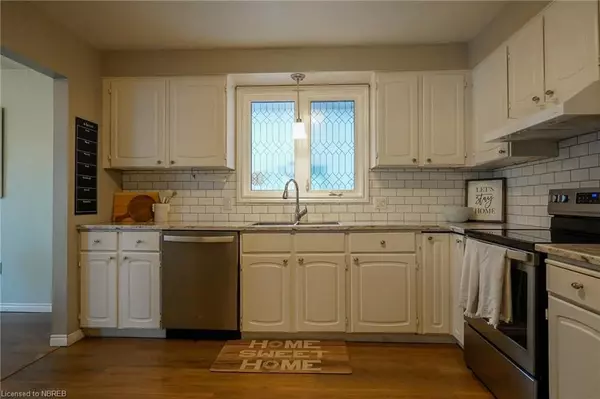4 Beds
2 Baths
1,900 SqFt
4 Beds
2 Baths
1,900 SqFt
Key Details
Property Type Single Family Home
Sub Type Detached
Listing Status Pending
Purchase Type For Sale
Square Footage 1,900 sqft
Price per Sqft $263
MLS Listing ID X11880869
Style Bungalow
Bedrooms 4
Annual Tax Amount $4,443
Tax Year 2024
Property Description
Location
Province ON
County Nipissing
Community Birchaven
Area Nipissing
Zoning R1
Region Birchaven
City Region Birchaven
Rooms
Basement Partially Finished, Full
Kitchen 1
Separate Den/Office 1
Interior
Interior Features Separate Heating Controls
Inclusions Kids Play Structure, Dishwasher, Dryer, Refrigerator, Stove, Washer, Window Coverings
Exterior
Parking Features Private, Other, Other
Garage Spaces 2.0
Pool None
Roof Type Asphalt Shingle
Lot Frontage 50.0
Lot Depth 100.0
Exposure North
Total Parking Spaces 2
Building
Foundation Concrete Block
New Construction false
Others
Senior Community Yes
"My job is to find and attract mastery-based agents to the office, protect the culture, and make sure everyone is happy! "

