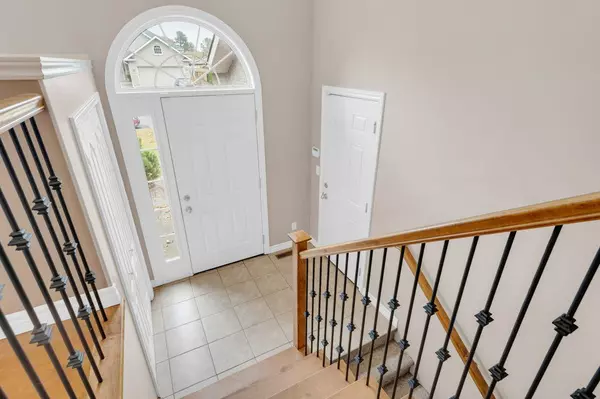
2 Beds
3 Baths
2 Beds
3 Baths
Key Details
Property Type Single Family Home
Sub Type Detached
Listing Status Active
Purchase Type For Sale
Approx. Sqft 1100-1500
MLS Listing ID X11880985
Style Bungalow-Raised
Bedrooms 2
Annual Tax Amount $3,818
Tax Year 2024
Property Description
Location
Province ON
County Northumberland
Community Brighton
Area Northumberland
Region Brighton
City Region Brighton
Rooms
Family Room Yes
Basement Finished, Full
Kitchen 1
Separate Den/Office 2
Interior
Interior Features ERV/HRV, Primary Bedroom - Main Floor, Storage, Sump Pump, Water Heater, Water Softener, Workbench
Cooling Central Air
Fireplaces Type Natural Gas, Rec Room
Fireplace Yes
Heat Source Gas
Exterior
Exterior Feature Deck
Parking Features Front Yard Parking, Private
Garage Spaces 4.0
Pool None
Waterfront Description None
Roof Type Asphalt Shingle
Topography Flat
Total Parking Spaces 5
Building
Unit Features Beach,Golf,Library,Park,Place Of Worship,School Bus Route
Foundation Concrete
Others
Security Features Carbon Monoxide Detectors,Smoke Detector,Security System

"My job is to find and attract mastery-based agents to the office, protect the culture, and make sure everyone is happy! "






