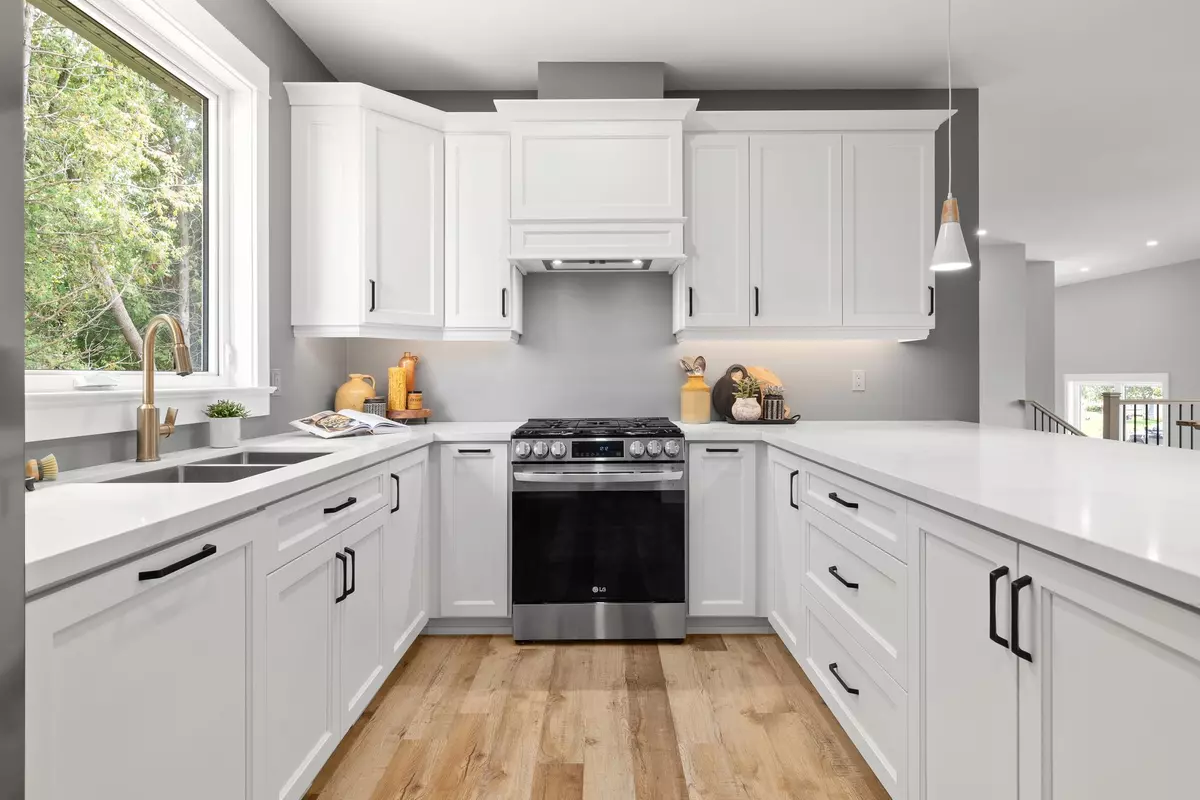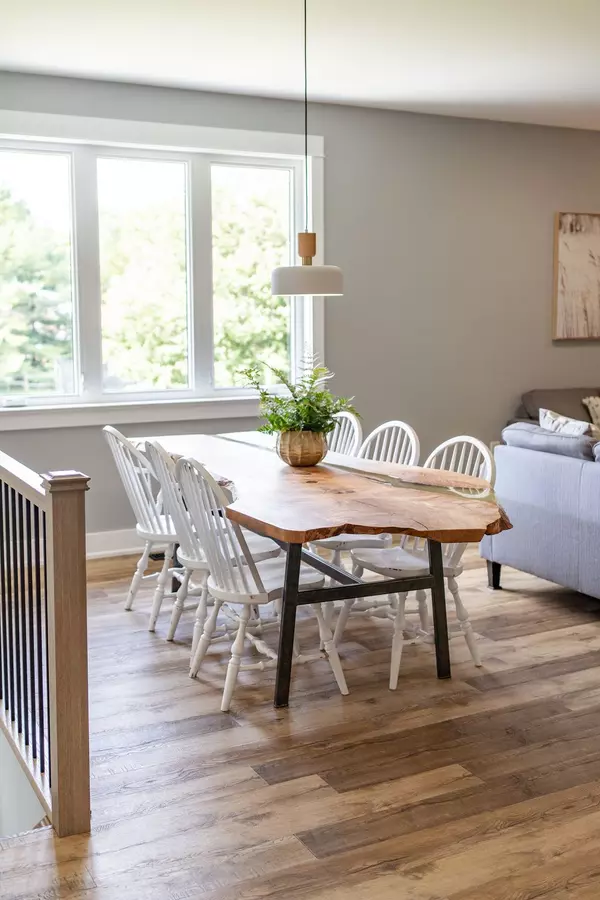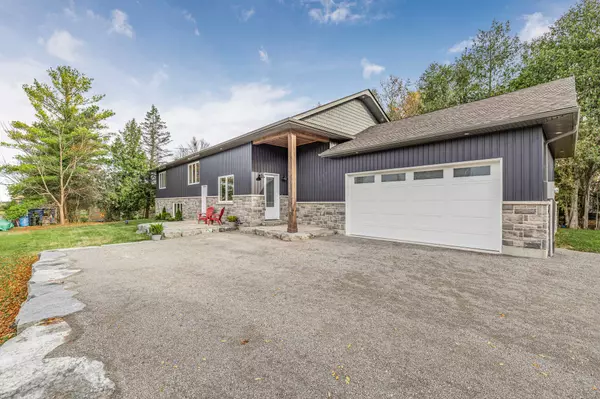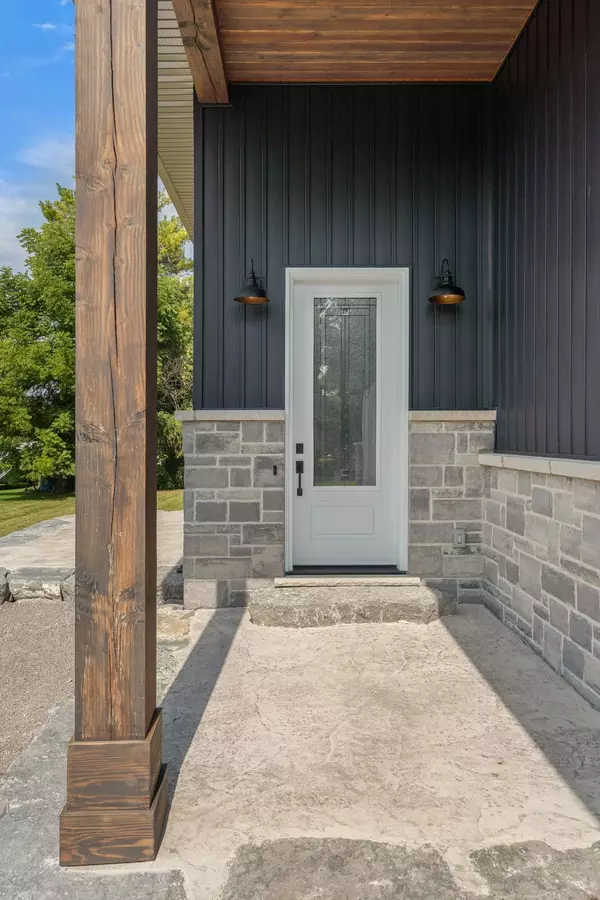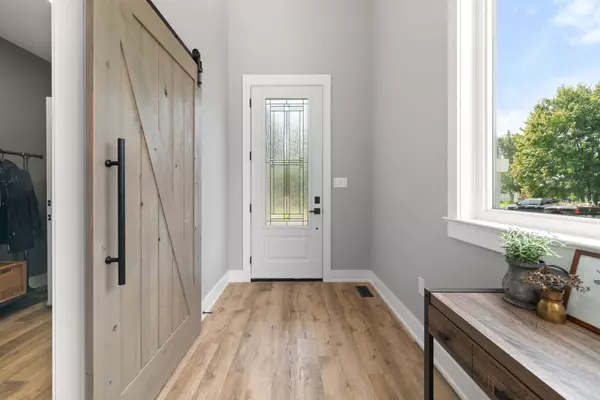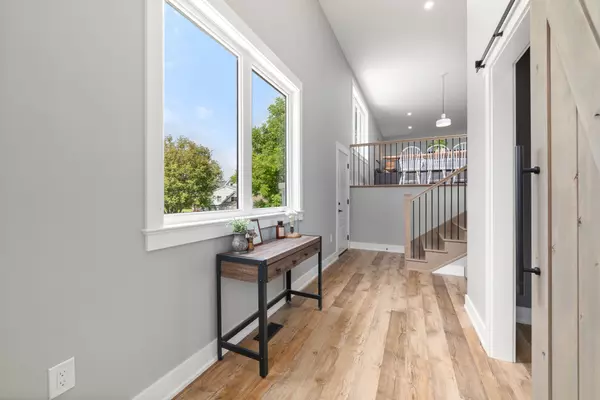REQUEST A TOUR If you would like to see this home without being there in person, select the "Virtual Tour" option and your agent will contact you to discuss available opportunities.
In-PersonVirtual Tour

$ 899,900
Est. payment | /mo
3 Beds
2 Baths
$ 899,900
Est. payment | /mo
3 Beds
2 Baths
Key Details
Property Type Single Family Home
Sub Type Detached
Listing Status Pending
Purchase Type For Sale
MLS Listing ID X11881503
Style Bungalow
Bedrooms 3
Annual Tax Amount $3,800
Tax Year 2024
Property Description
Beautiful, raised bungalow, situated at the end of a quiet cul-de-sac. Custom built home, offering 1,861 sq. ft. of open concept, modern living, 9ft. ceilings throughout & large windows allow for natural bright rooms. Kitchen & walk-in pantry, boast custom cabinetry made by Mennonites, complimented with quartz countertops, double, side by side fridge/ freezer, gas stove & dishwasher. 3 bedrooms & 2 bathrooms. Primary Bedroom has 3 pc. ensuite & walk-in closet. Main floor laundry room. Lower level has In-Law Suite potential, offering a separate entrance, framed, insulated & wired. Insulated 34ft.x24ft. garage with 18ft.x9ft. insulated garage door plus 200 sq ft upper level loft.
Location
Province ON
County Kawartha Lakes
Community Rural Eldon
Area Kawartha Lakes
Region Rural Eldon
City Region Rural Eldon
Rooms
Family Room No
Basement Full
Kitchen 1
Interior
Interior Features Storage, In-Law Capability
Cooling Central Air
Fireplace No
Heat Source Propane
Exterior
Parking Features Private Double
Garage Spaces 6.0
Pool None
Roof Type Asphalt Shingle
Total Parking Spaces 8
Building
Foundation Poured Concrete
Listed by ROYAL LEPAGE KAWARTHA LAKES REALTY INC.

"My job is to find and attract mastery-based agents to the office, protect the culture, and make sure everyone is happy! "

