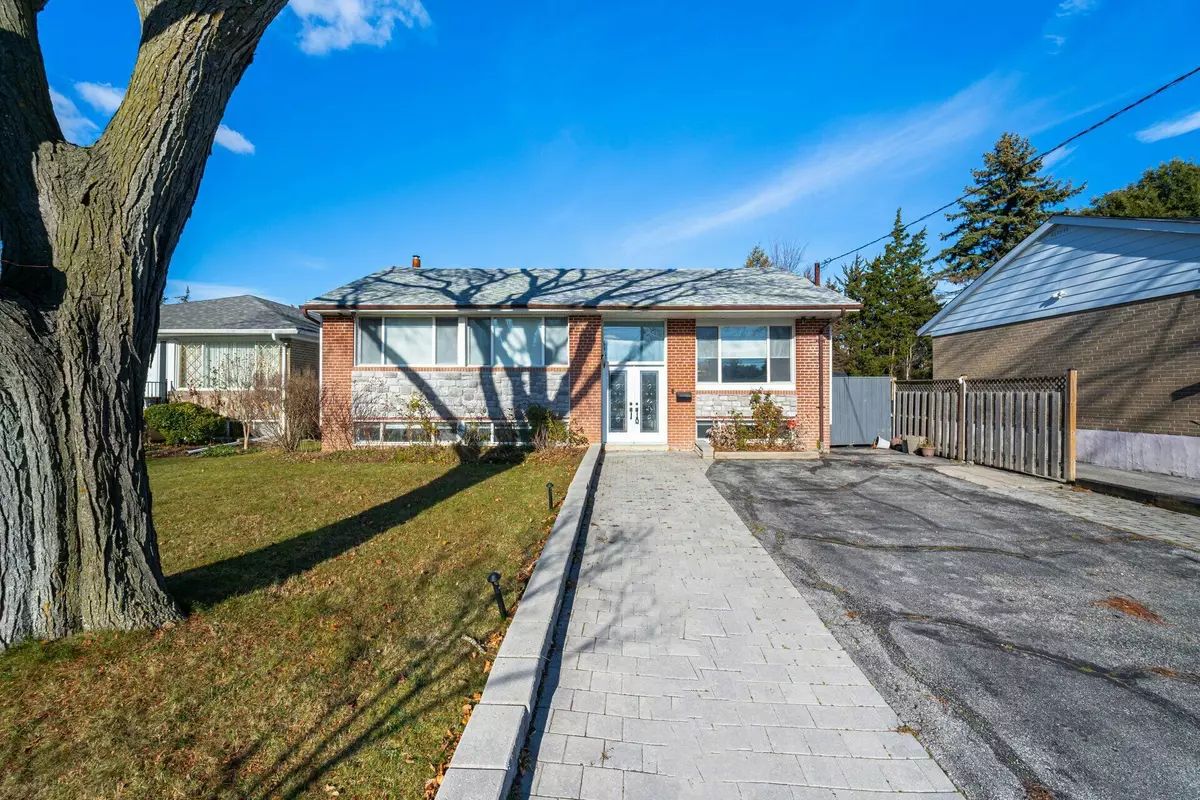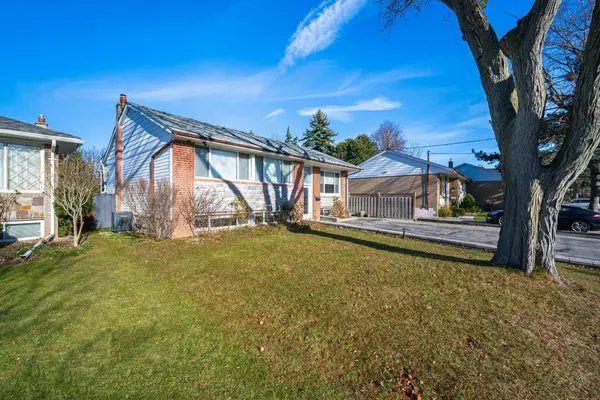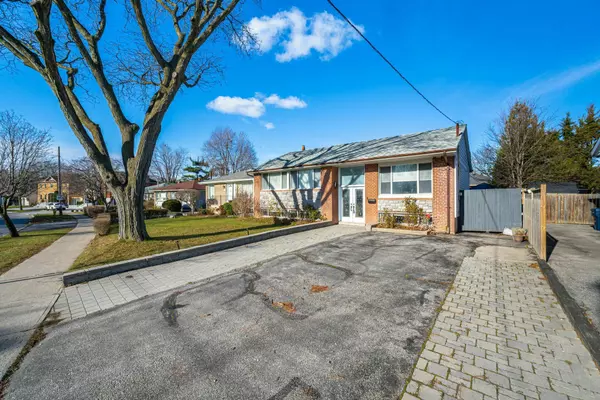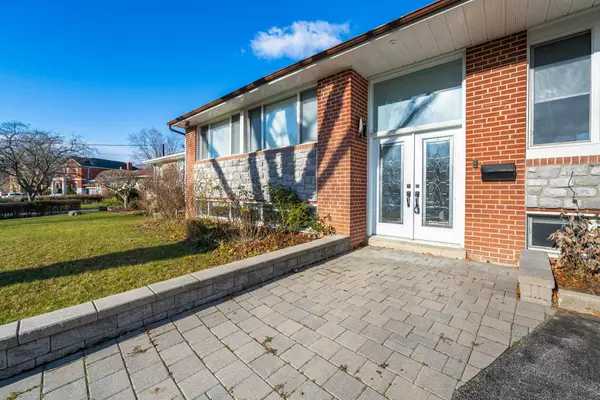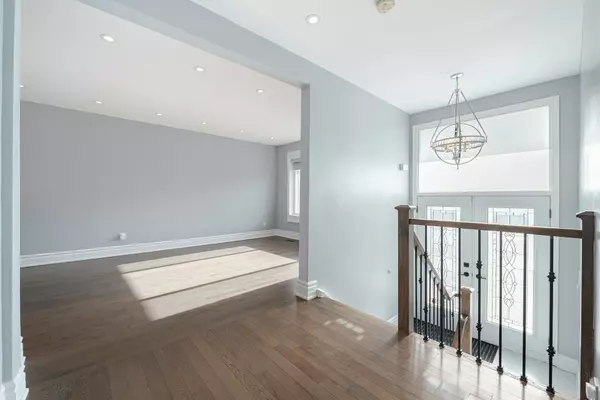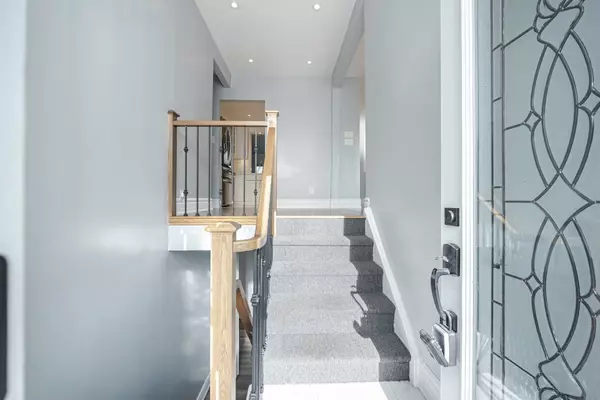
2 Beds
4 Baths
2 Beds
4 Baths
Key Details
Property Type Single Family Home
Sub Type Detached
Listing Status Active
Purchase Type For Sale
Approx. Sqft 1500-2000
MLS Listing ID C11881581
Style Bungalow
Bedrooms 2
Annual Tax Amount $5,582
Tax Year 2024
Property Description
Location
Province ON
County Toronto
Community Parkwoods-Donalda
Area Toronto
Region Parkwoods-Donalda
City Region Parkwoods-Donalda
Rooms
Family Room No
Basement Separate Entrance, Apartment
Kitchen 1
Separate Den/Office 3
Interior
Interior Features Primary Bedroom - Main Floor
Heating Yes
Cooling Central Air
Fireplace Yes
Heat Source Gas
Exterior
Parking Features Private Double
Garage Spaces 4.0
Pool None
Roof Type Shingles
Total Parking Spaces 4
Building
Unit Features Place Of Worship,School,Park,Public Transit,Fenced Yard,Golf
Foundation Concrete

"My job is to find and attract mastery-based agents to the office, protect the culture, and make sure everyone is happy! "

