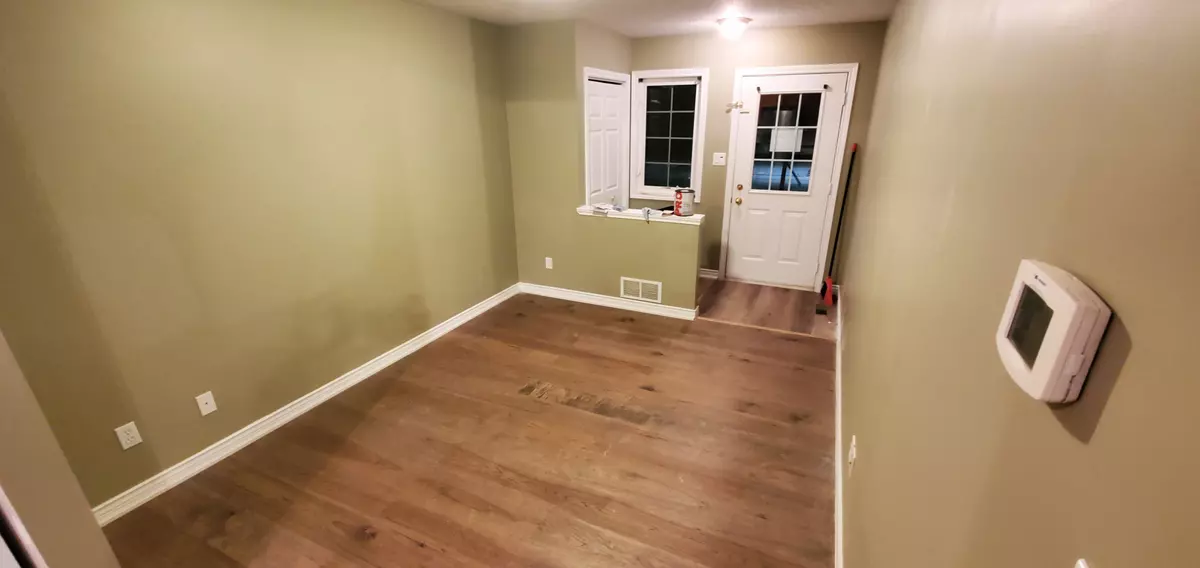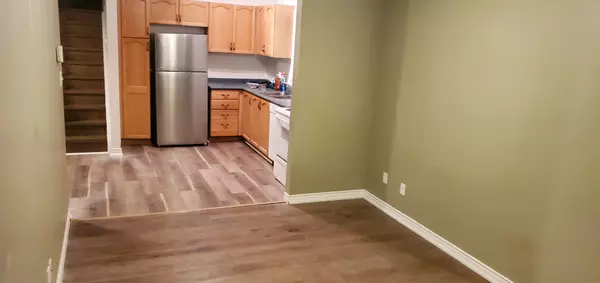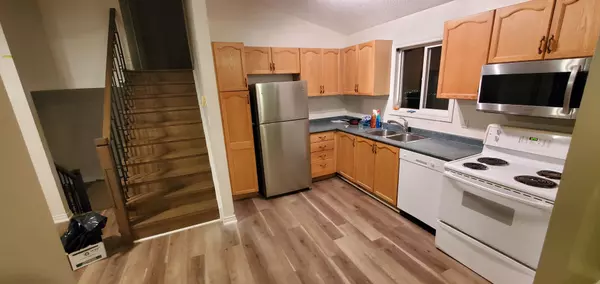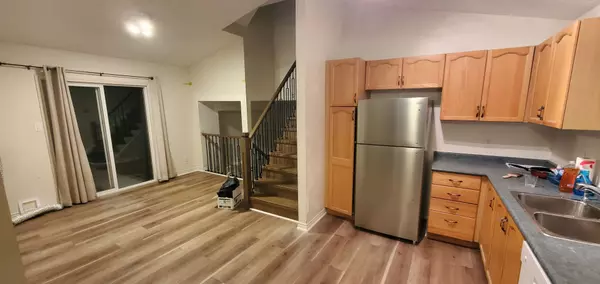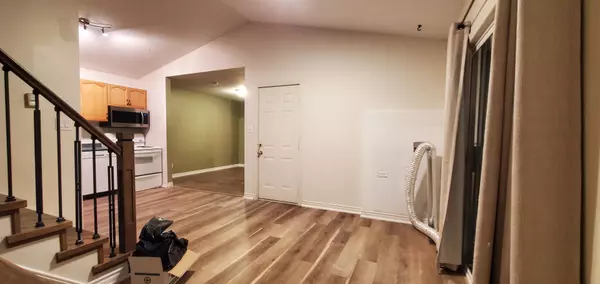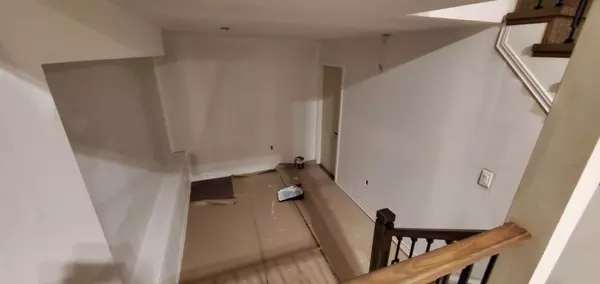
3 Beds
1 Bath
3 Beds
1 Bath
Key Details
Property Type Single Family Home
Sub Type Detached
Listing Status Active
Purchase Type For Lease
MLS Listing ID X11881599
Style Backsplit 4
Bedrooms 3
Property Description
Location
Province ON
County Wellington
Community Fergus
Area Wellington
Region Fergus
City Region Fergus
Rooms
Family Room No
Basement Apartment
Kitchen 1
Separate Den/Office 1
Interior
Interior Features None
Cooling Central Air
Fireplace No
Heat Source Gas
Exterior
Exterior Feature Deck
Parking Features Available
Garage Spaces 1.0
Pool None
Roof Type Asphalt Shingle
Total Parking Spaces 1
Building
Unit Features Fenced Yard,Library,Public Transit,Rec./Commun.Centre,School Bus Route,School
Foundation Poured Concrete

"My job is to find and attract mastery-based agents to the office, protect the culture, and make sure everyone is happy! "

