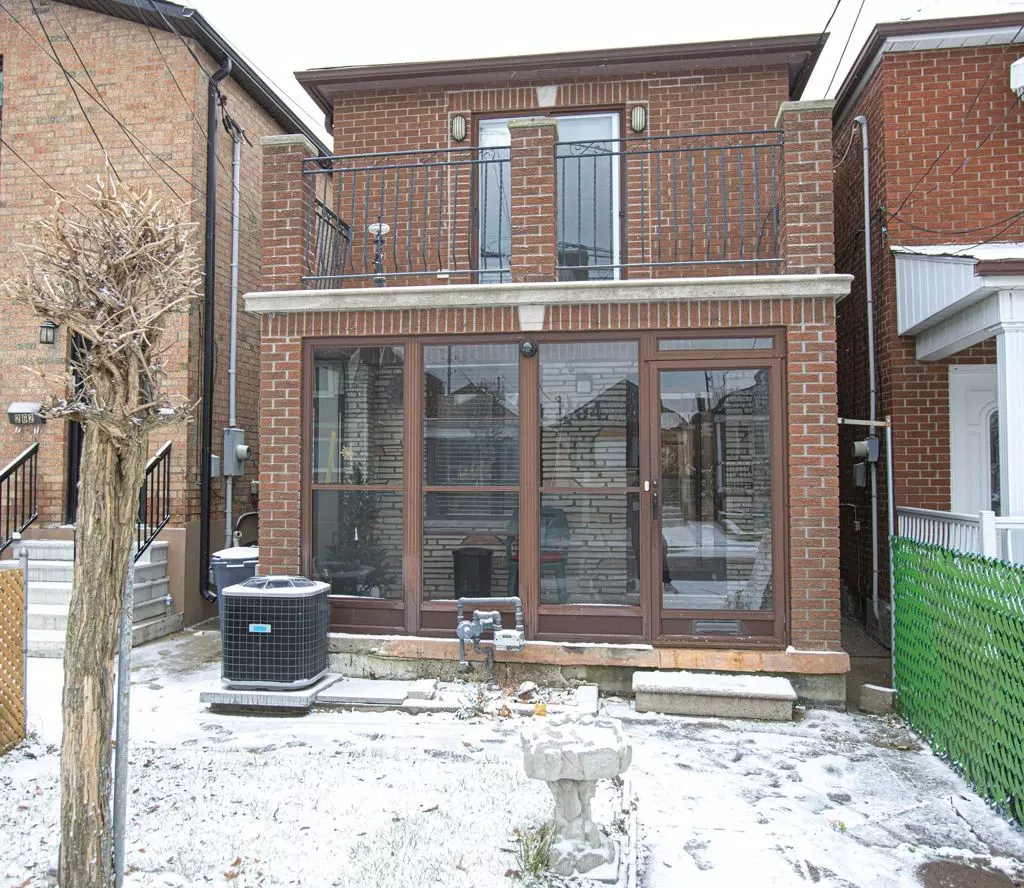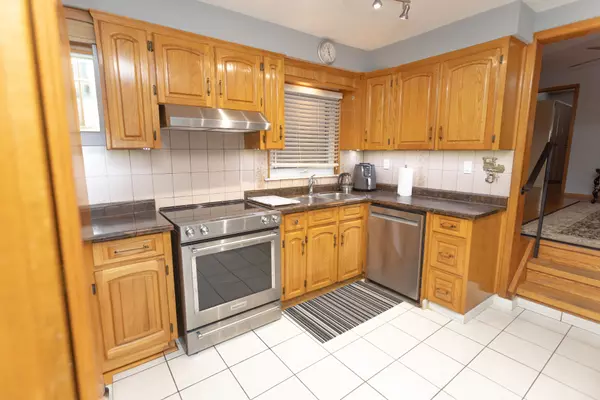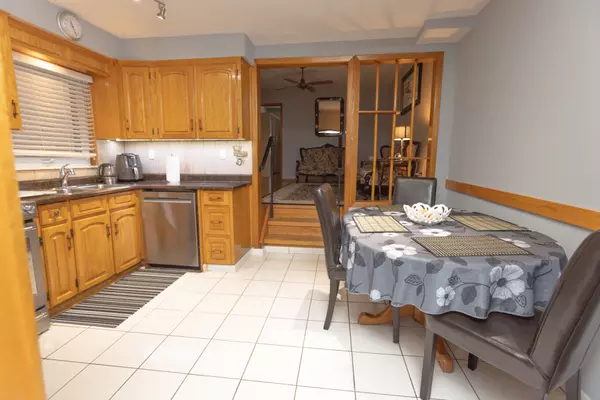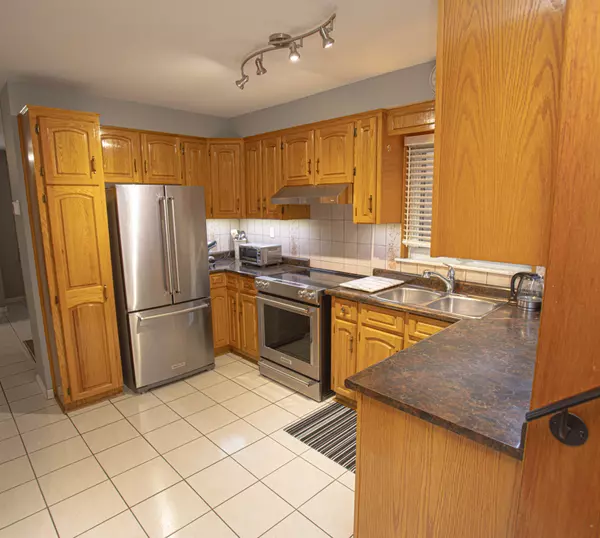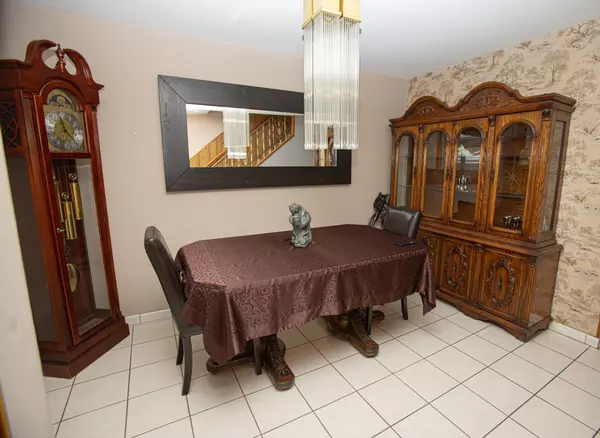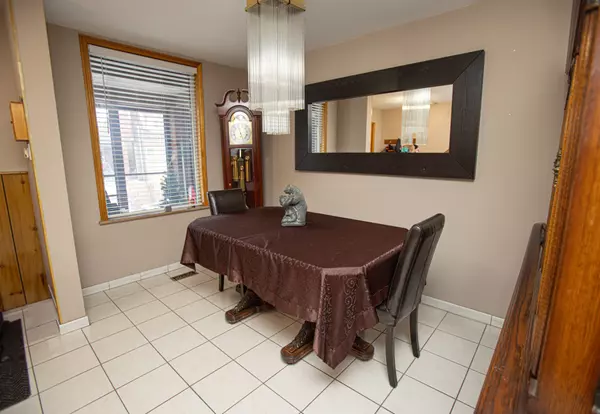REQUEST A TOUR If you would like to see this home without being there in person, select the "Virtual Tour" option and your agent will contact you to discuss available opportunities.
In-PersonVirtual Tour
$ 1,100,000
Est. payment | /mo
3 Beds
2 Baths
$ 1,100,000
Est. payment | /mo
3 Beds
2 Baths
Key Details
Property Type Single Family Home
Sub Type Detached
Listing Status Active
Purchase Type For Sale
MLS Listing ID W11882053
Style 2-Storey
Bedrooms 3
Annual Tax Amount $3,751
Tax Year 2024
Property Description
Step into this delightful 3-bedroom, 2-bathroom home, brimming with timeless appeal and thoughtful updates. Perfect for families or anyone seeking a cozy retreat, this property offers a warm and inviting atmosphere from the moment you walk through the door. The main floor features spacious living and dining areas with classic details, a functional kitchen with ample cabinetry, and plenty of natural light. Each bedroom provides a comfortable and private space, while the bathrooms reflect the home's unique charm and practicality. Enjoy the privacy of a backyard that's perfect for quiet evenings or entertaining guests. Conveniently located near key amenities like schools, parks, shopping, and transit, 264 Nairn Ave offers the charm of an established neighborhood combined with everyday conveniences. This home is a rare find - don't miss your chance to make it your own. Book your showing today!
Location
Province ON
County Toronto
Community Caledonia-Fairbank
Area Toronto
Region Caledonia-Fairbank
City Region Caledonia-Fairbank
Rooms
Family Room Yes
Basement Finished
Kitchen 1
Interior
Interior Features None
Cooling Central Air
Fireplace Yes
Heat Source Gas
Exterior
Parking Features Lane
Pool None
Roof Type Asphalt Shingle
Lot Depth 126.79
Total Parking Spaces 2
Building
Foundation Concrete
Listed by RE/MAX EXPERTS
"My job is to find and attract mastery-based agents to the office, protect the culture, and make sure everyone is happy! "

