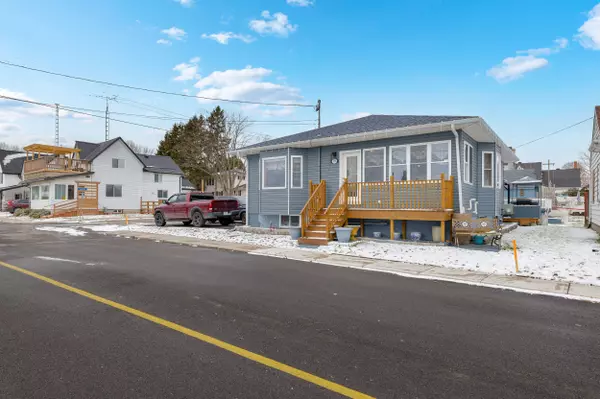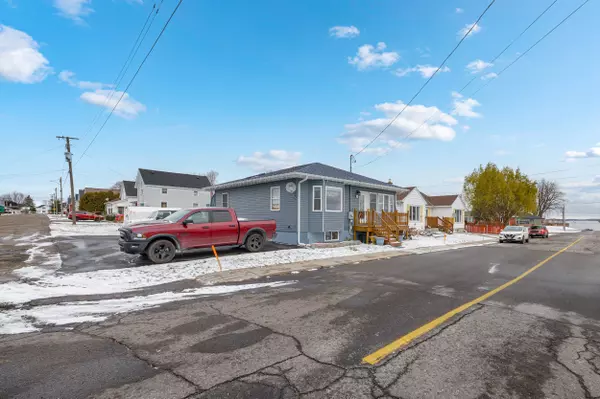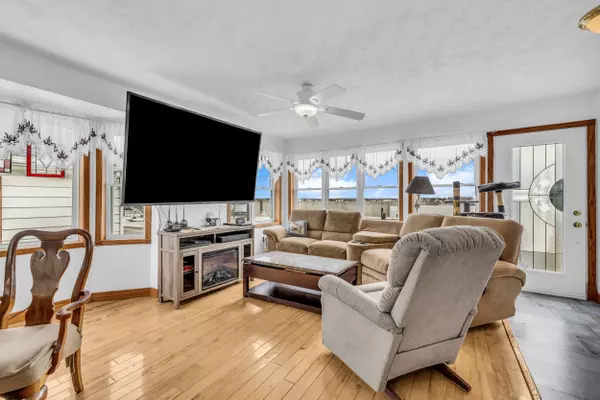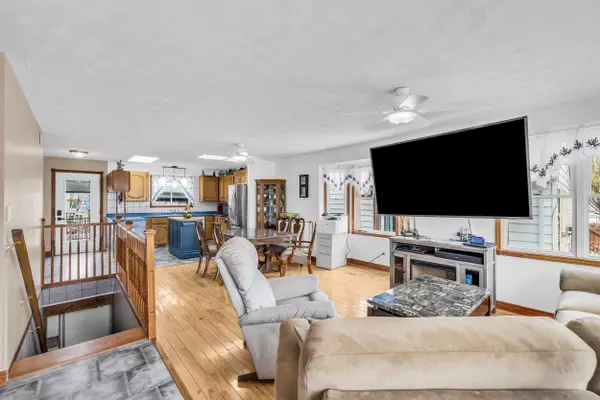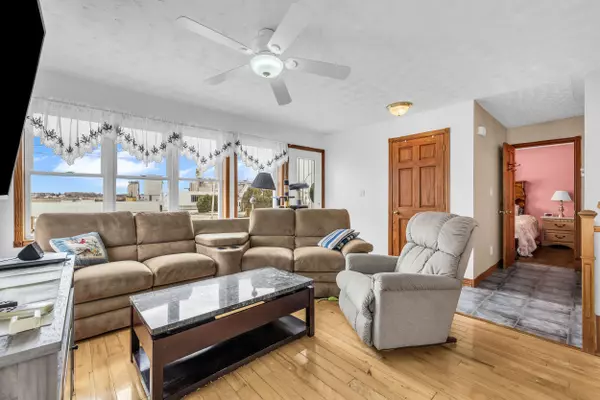
2 Beds
2 Baths
2 Beds
2 Baths
Key Details
Property Type Single Family Home
Sub Type Detached
Listing Status Active
Purchase Type For Sale
Approx. Sqft 700-1100
MLS Listing ID X11882073
Style Bungalow
Bedrooms 2
Annual Tax Amount $2,155
Tax Year 2024
Property Description
Location
Province ON
County Leeds & Grenville
Community 806 - Town Of Cardinal
Area Leeds & Grenville
Region 806 - Town of Cardinal
City Region 806 - Town of Cardinal
Rooms
Family Room Yes
Basement Finished, Full
Kitchen 1
Separate Den/Office 3
Interior
Interior Features Air Exchanger, On Demand Water Heater, Primary Bedroom - Main Floor, Sump Pump
Cooling Central Air
Fireplace No
Heat Source Gas
Exterior
Exterior Feature Landscaped, Deck
Parking Features Private
Garage Spaces 5.0
Pool Above Ground
Waterfront Description WaterfrontCommunity
View River, Water
Roof Type Asphalt Shingle
Total Parking Spaces 5
Building
Unit Features Rec./Commun.Centre,Public Transit,School Bus Route,Waterfront,Park,Library
Foundation Block
Others
Security Features Carbon Monoxide Detectors,Smoke Detector

"My job is to find and attract mastery-based agents to the office, protect the culture, and make sure everyone is happy! "


