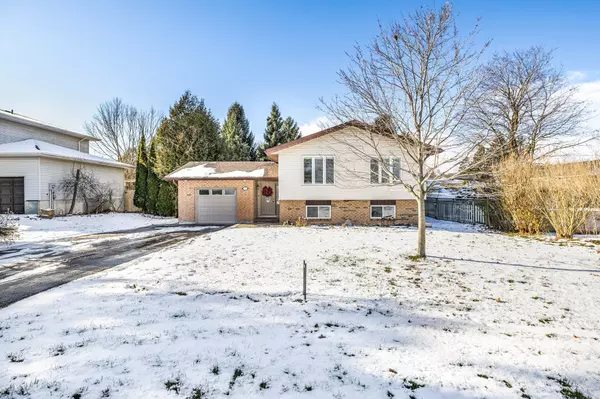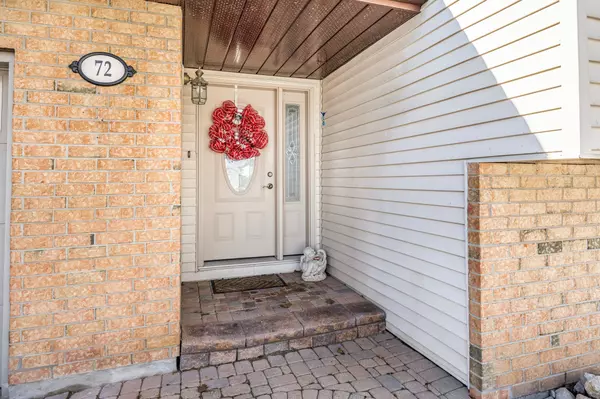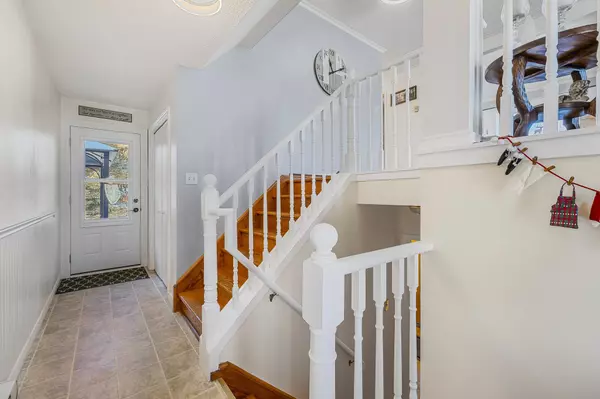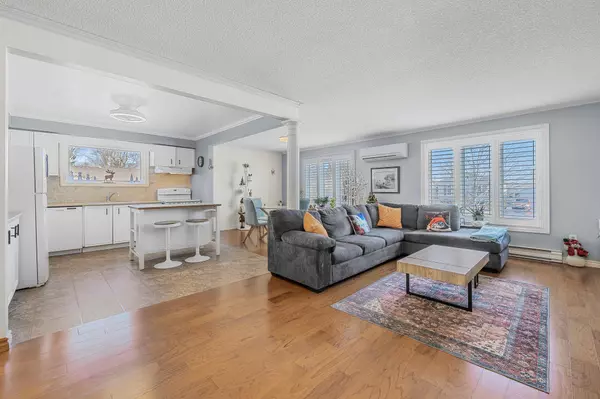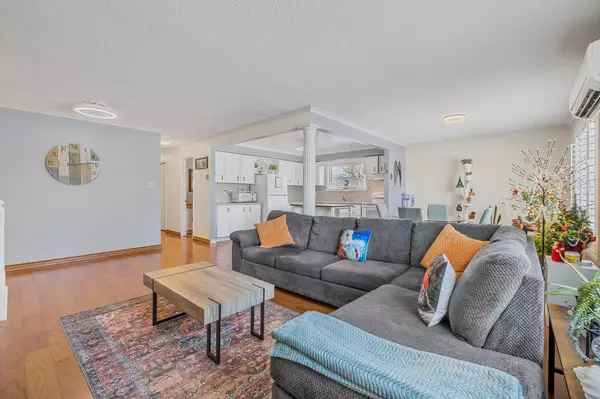3 Beds
3 Baths
3 Beds
3 Baths
Key Details
Property Type Single Family Home
Sub Type Detached
Listing Status Pending
Purchase Type For Sale
Approx. Sqft 1100-1500
MLS Listing ID X11882193
Style Bungalow-Raised
Bedrooms 3
Annual Tax Amount $4,615
Tax Year 2024
Property Description
Location
Province ON
County Dufferin
Community Grand Valley
Area Dufferin
Region Grand Valley
City Region Grand Valley
Rooms
Family Room No
Basement Partially Finished
Kitchen 1
Separate Den/Office 1
Interior
Interior Features In-Law Capability, Workbench
Cooling Wall Unit(s)
Fireplaces Type Rec Room, Natural Gas
Fireplace Yes
Heat Source Electric
Exterior
Exterior Feature Landscaped, Patio
Parking Features Private Double
Garage Spaces 4.0
Pool None
Roof Type Asphalt Shingle
Lot Depth 148.5
Total Parking Spaces 5
Building
Unit Features Greenbelt/Conservation,Place Of Worship,Rec./Commun.Centre,School,River/Stream,Library
Foundation Poured Concrete
"My job is to find and attract mastery-based agents to the office, protect the culture, and make sure everyone is happy! "


