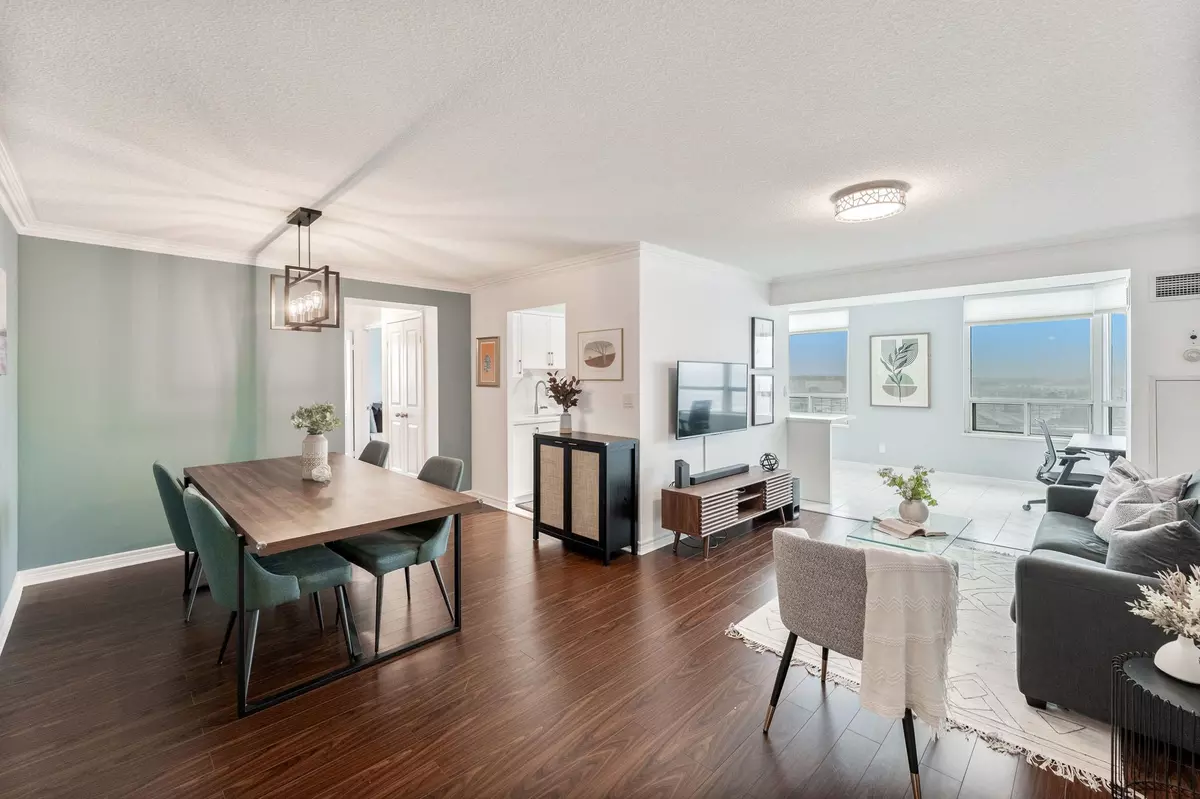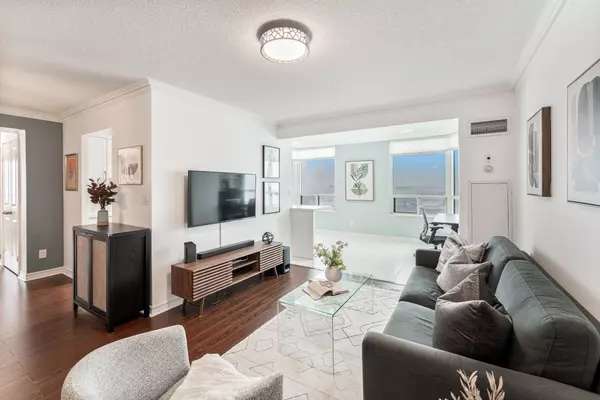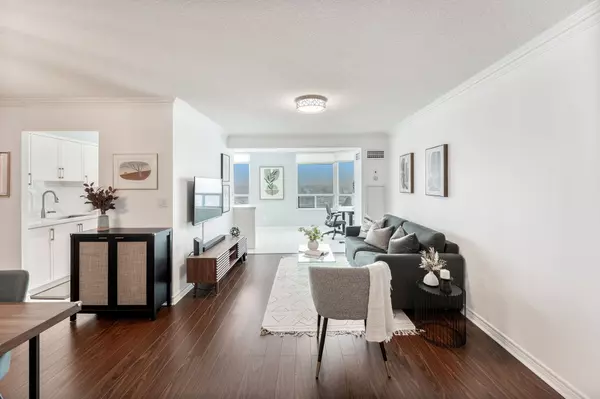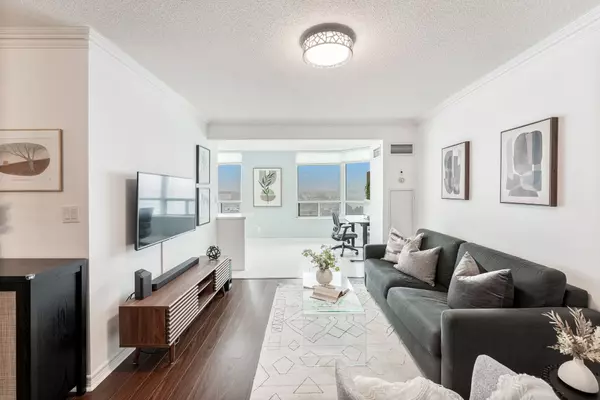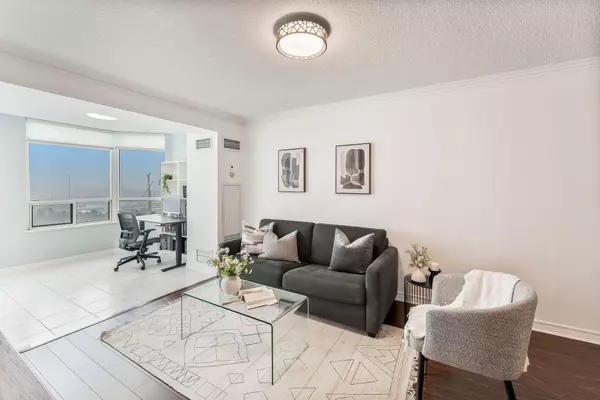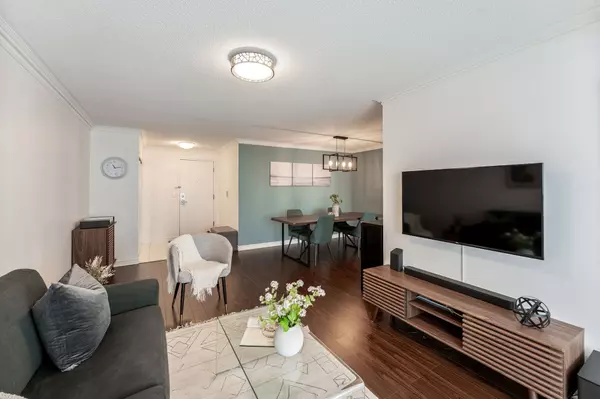REQUEST A TOUR If you would like to see this home without being there in person, select the "Virtual Tour" option and your agent will contact you to discuss available opportunities.
In-PersonVirtual Tour

$ 689,000
Est. payment | /mo
2 Beds
2 Baths
$ 689,000
Est. payment | /mo
2 Beds
2 Baths
Key Details
Property Type Condo
Sub Type Condo Apartment
Listing Status Active
Purchase Type For Sale
Approx. Sqft 1000-1199
MLS Listing ID E11882564
Style Apartment
Bedrooms 2
HOA Fees $880
Annual Tax Amount $2,328
Tax Year 2024
Property Description
Welcome to this exquisite 2-bedroom, 1-den, 2-bathroom southwest corner unit in the luxurious Tridel-built residences at Consilium II Towers, located at the highly sought-after intersection of Highway 401 and McCowan Rd. Boasting over 1100 sq ft of spacious living space, this beautifully renovated condo offers a modern and open layout, perfect for both relaxation and entertaining. The custom renovated kitchen features brand-new cabinetry, sleek stone countertops, and top-of-the-line appliances. The newly renovated bathrooms include updated vanities with stone countertops for a refined touch. The extra-large dining space is ideal for hosting gatherings, and the bright solarium can easily be transformed into a cozy den or home office. Enjoy unobstructed views, ample natural light, and the convenience of being steps away from public transit, shopping, and major highways.This exceptional home is situated in a well-managed building with world-class amenities, including an indoor/outdoor pool, gym, squash court, tennis court, bowling, ample visitor parking, and much more! Plus, parking is conveniently located near the elevators. This is truly a fantastic opportunity in a prime location!
Location
Province ON
County Toronto
Community Woburn
Area Toronto
Region Woburn
City Region Woburn
Rooms
Family Room No
Basement None
Kitchen 1
Separate Den/Office 1
Interior
Interior Features Other
Cooling Central Air
Fireplace No
Heat Source Gas
Exterior
Parking Features Underground
Garage Spaces 1.0
Total Parking Spaces 1
Building
Story 9
Locker Owned
Others
Pets Allowed Restricted
Listed by UNION CAPITAL REALTY

"My job is to find and attract mastery-based agents to the office, protect the culture, and make sure everyone is happy! "

