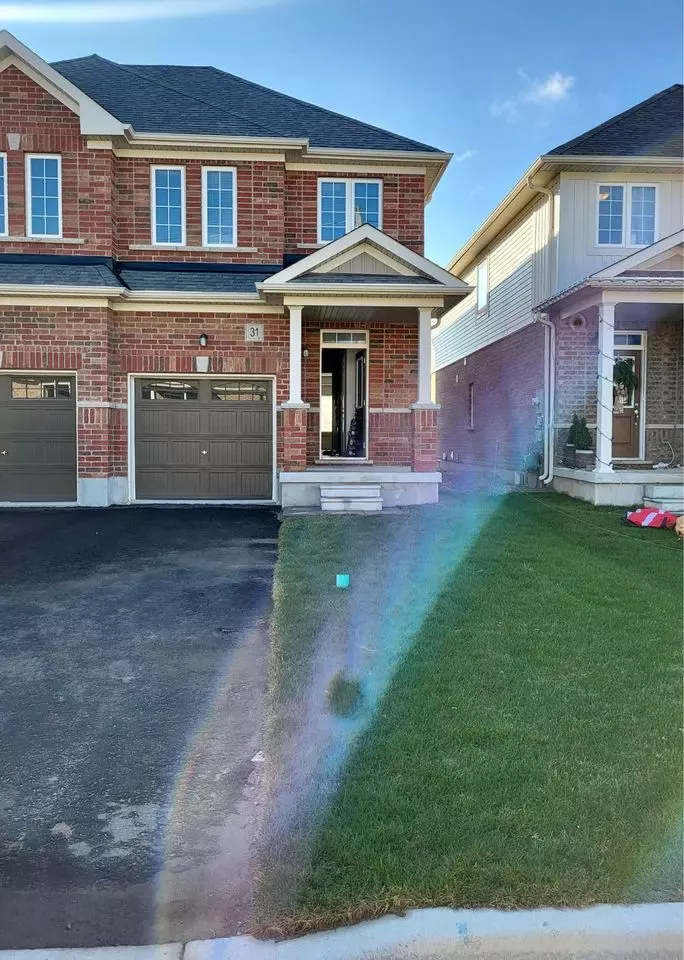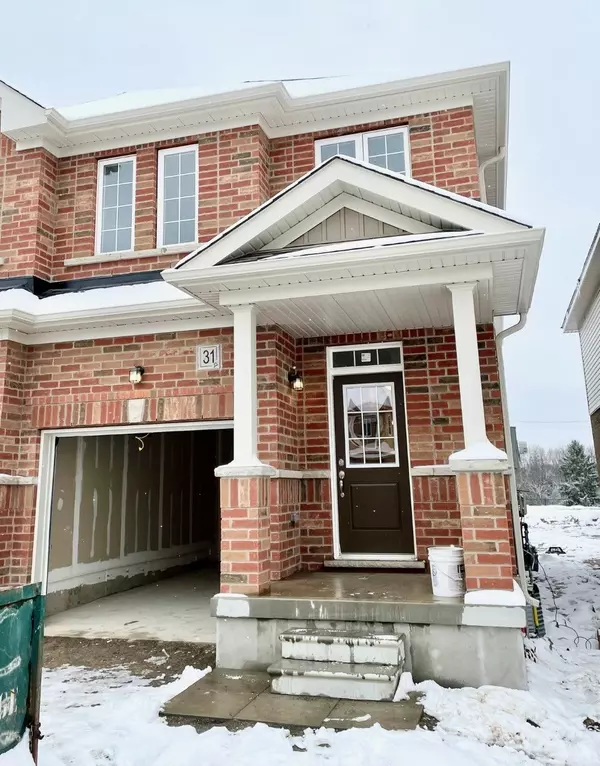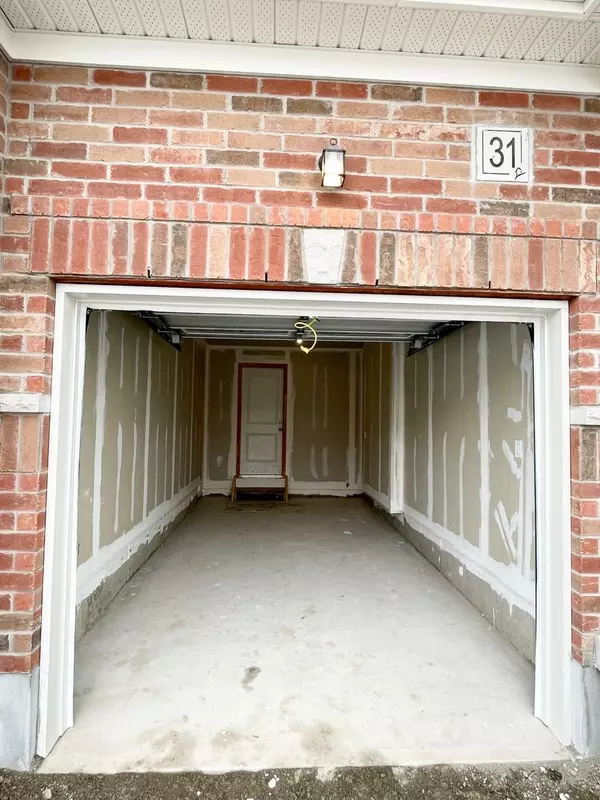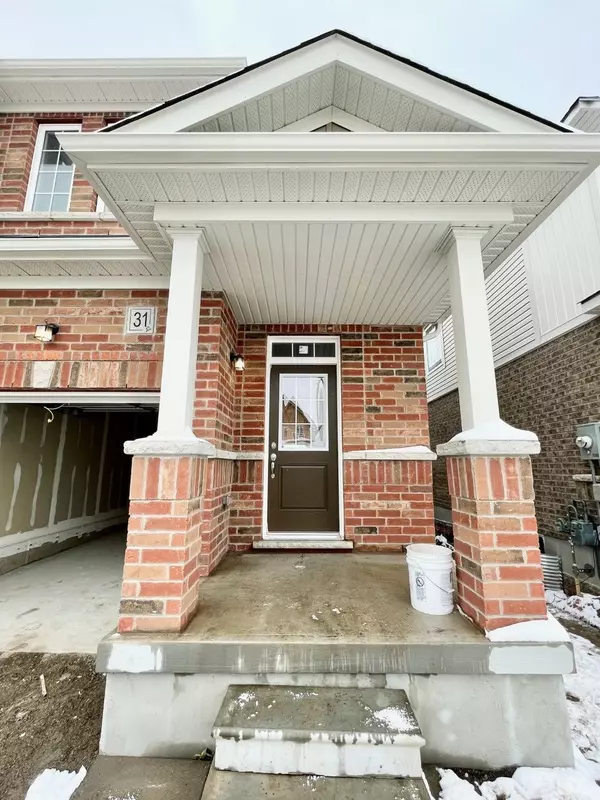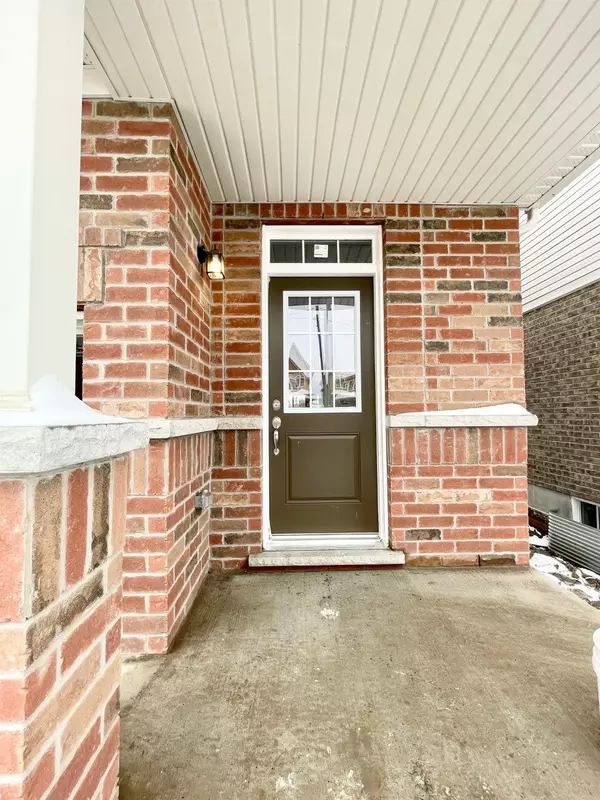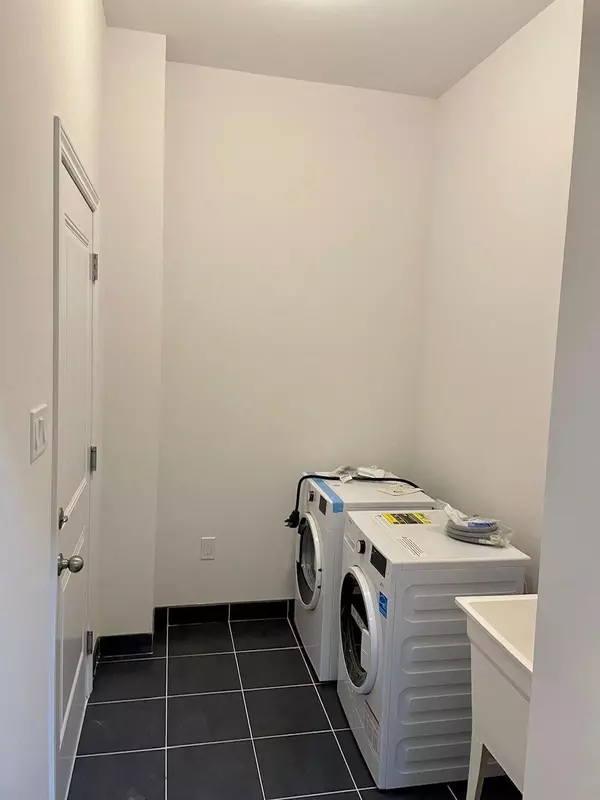REQUEST A TOUR If you would like to see this home without being there in person, select the "Virtual Tour" option and your agent will contact you to discuss available opportunities.
In-PersonVirtual Tour

$ 3,000
Est. payment | /mo
3 Beds
3 Baths
$ 3,000
Est. payment | /mo
3 Beds
3 Baths
Key Details
Property Type Single Family Home
Sub Type Semi-Detached
Listing Status Active
Purchase Type For Lease
Approx. Sqft 1500-2000
MLS Listing ID X11882635
Style 2-Storey
Bedrooms 3
Property Description
Available February 2025. Spacious 3.5 Bedrooms, 2.5 Bathrooms in New Semi-Detached House w/ Lots Of Windows Throughout. Beautiful Modern Kitchen W/ Stainless Steel Appliances. Main Floor Features Gorgeous Laminate Flooring Throughout, Separate Breakfast Room, Large Great Room W/ Access To Private Deck, Powder Room, & Mud Room W/ Laundry Including Washer & Dryer. Second Floor Includes Spacious Master Bedroom W/ 2 Large Walk-In Closets & 4-Pc Bathroom, 2 Additional Bedrooms W/ Large Closets, 1 Den Space W/ Linen Closet, And Additional 4-Pc EnSite Bathroom. 3 Parking Spaces (including 1 in Garage). Utilities will be Tenant's Responsibility. Water Softener Installed. 5 Min Drive To University Of Guelph. 10 Min Drive to Guelph Central Go Train! Perfect For Families and Young Professionals. Close To All Amenities Including Grocery, Parks, Restaurants, And More.
Location
Province ON
County Wellington
Community Village
Area Wellington
Region Village
City Region Village
Rooms
Family Room Yes
Basement Full, Unfinished
Kitchen 1
Separate Den/Office 1
Interior
Interior Features Carpet Free
Heating Yes
Cooling Central Air
Fireplace No
Heat Source Gas
Exterior
Parking Features Private
Garage Spaces 2.0
Pool None
Roof Type Asphalt Shingle
Total Parking Spaces 3
Building
Foundation Brick
New Construction true
Listed by KING REALTY INC.

"My job is to find and attract mastery-based agents to the office, protect the culture, and make sure everyone is happy! "

