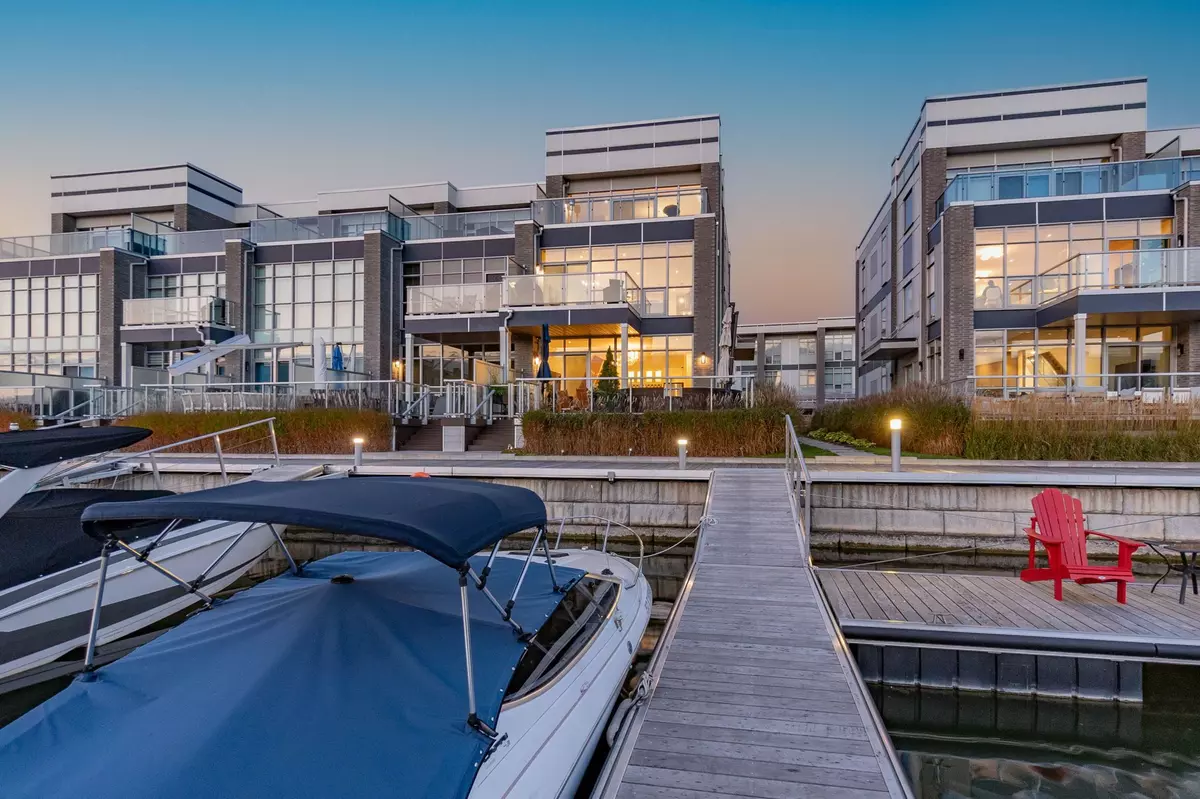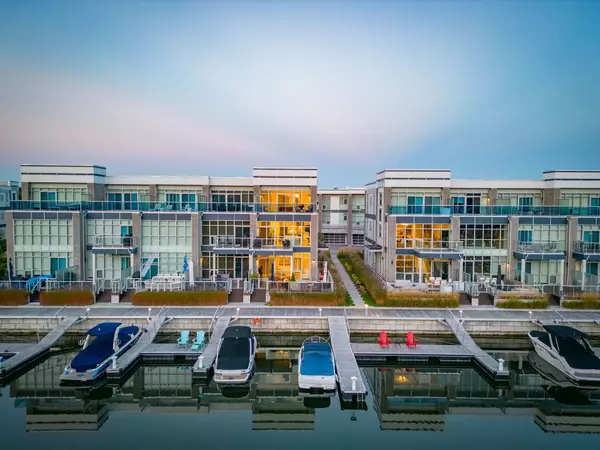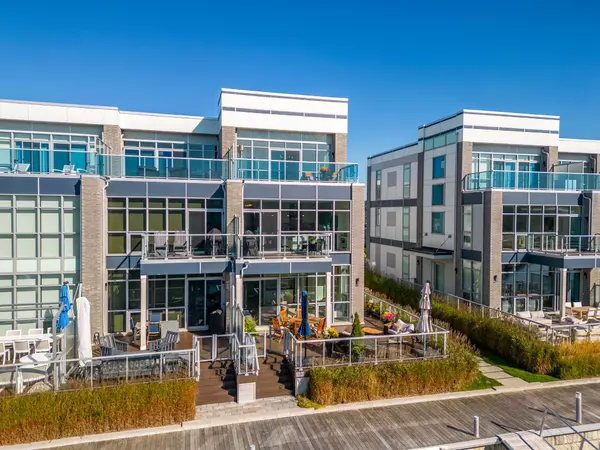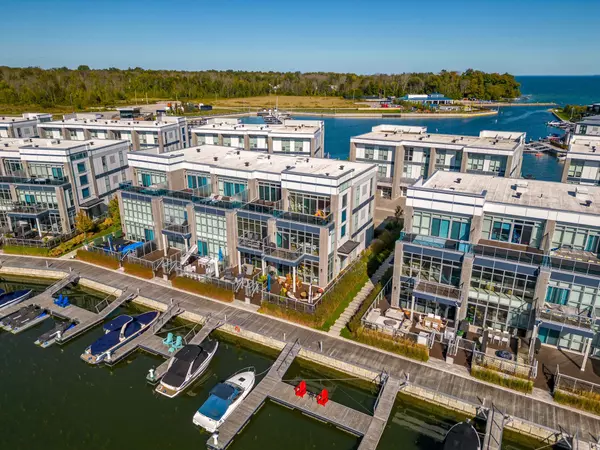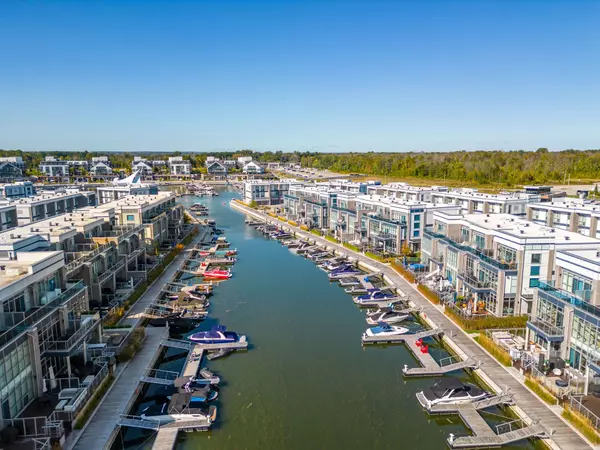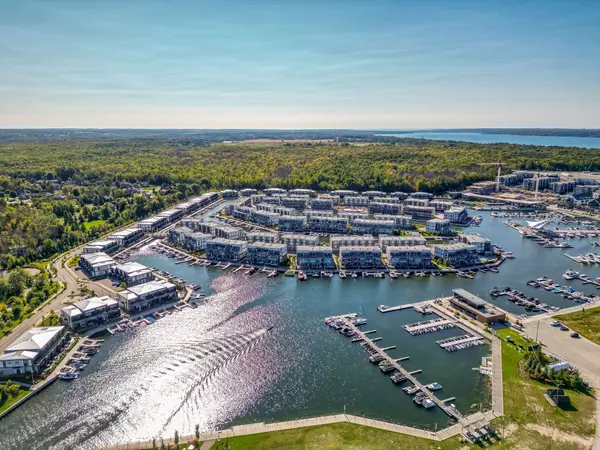
4 Beds
4 Baths
4 Beds
4 Baths
Key Details
Property Type Townhouse
Sub Type Att/Row/Townhouse
Listing Status Active
Purchase Type For Sale
Approx. Sqft 2500-3000
MLS Listing ID N11883609
Style 3-Storey
Bedrooms 4
Annual Tax Amount $10,775
Tax Year 2024
Property Description
Location
Province ON
County Simcoe
Community Rural Innisfil
Area Simcoe
Region Rural Innisfil
City Region Rural Innisfil
Rooms
Family Room Yes
Basement None
Kitchen 1
Interior
Interior Features Auto Garage Door Remote, Carpet Free, Separate Heating Controls
Cooling Central Air
Fireplaces Type Natural Gas, Family Room
Fireplace Yes
Heat Source Gas
Exterior
Parking Features Private Double
Garage Spaces 4.0
Pool Inground
Waterfront Description WaterfrontCommunity
Roof Type Flat
Total Parking Spaces 6
Building
Unit Features Beach,Golf,Island,Lake Access,Marina,Park
Foundation Poured Concrete

"My job is to find and attract mastery-based agents to the office, protect the culture, and make sure everyone is happy! "

