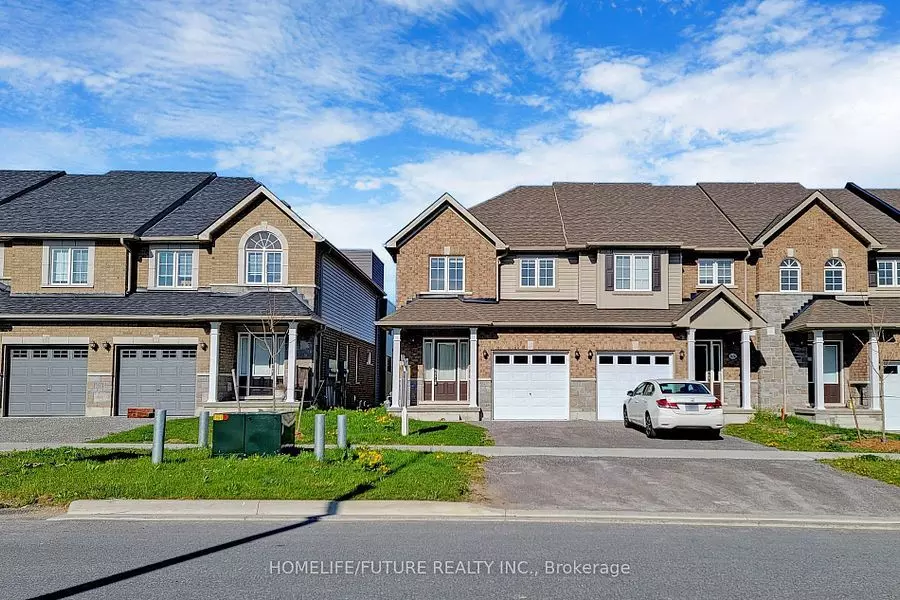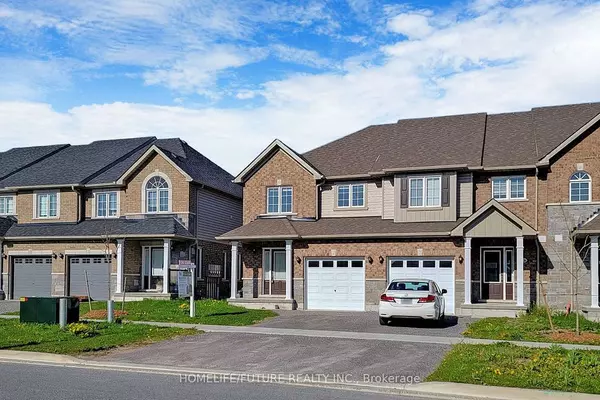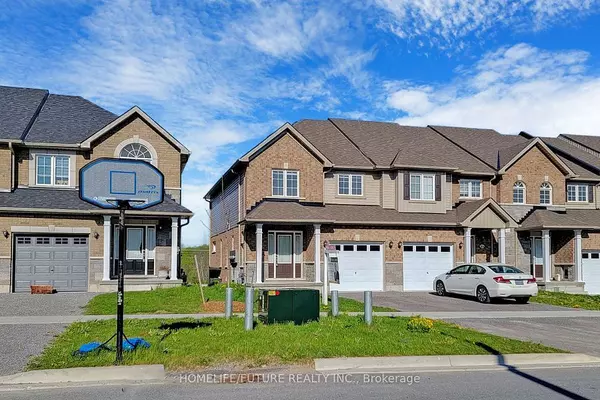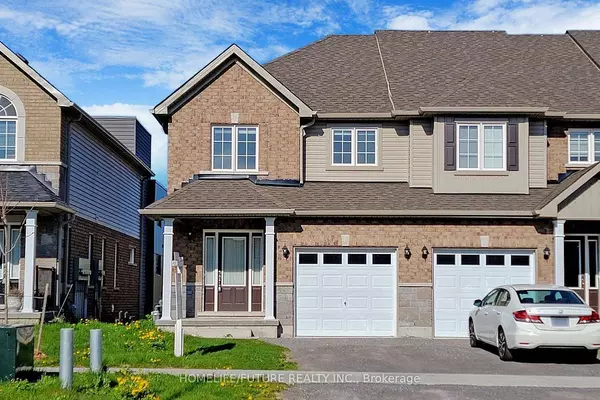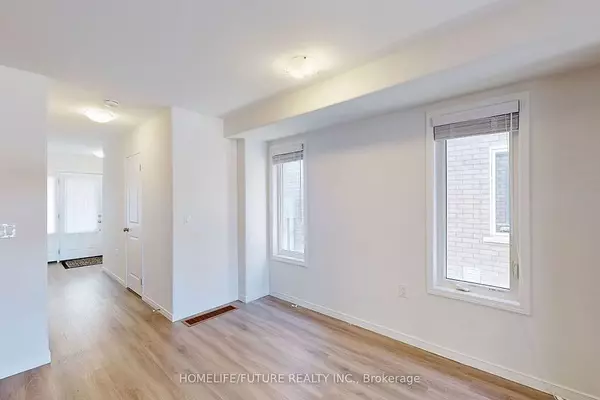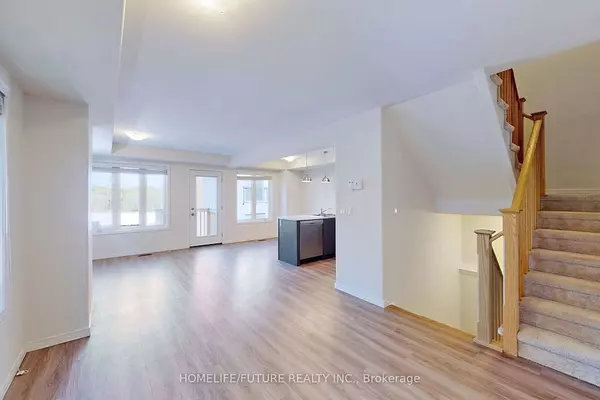REQUEST A TOUR If you would like to see this home without being there in person, select the "Virtual Tour" option and your agent will contact you to discuss available opportunities.
In-PersonVirtual Tour

$ 2,800
Est. payment | /mo
3 Beds
3 Baths
$ 2,800
Est. payment | /mo
3 Beds
3 Baths
Key Details
Property Type Townhouse
Sub Type Att/Row/Townhouse
Listing Status Active
Purchase Type For Lease
Approx. Sqft 1500-2000
MLS Listing ID X11884842
Style 2-Storey
Bedrooms 3
Property Description
Come And Get It. End Unit Town House With 3 Br & 3 Wr. Master Has 5 Pc Ensuite And Walk In Closet. Two Very Standard Size Rooms With Closet And Windows. Laundry Upstairs. Unfinished Walkout Basement. Trent University Walking Distance. One Car Parking Garage And Two Drive Way Parking As Well. Great Potential. Very Budgeted House In This Market. Well Maintained Streets And Sidewalks. Access To Quality Schools, Colleges Such As Fleming Or University Such As Trent In The Area. Friendly And Diverse Community With Opportunities For Social Interaction. Dont Miss It!
Location
Province ON
County Peterborough
Community Northcrest
Area Peterborough
Region Northcrest
City Region Northcrest
Rooms
Family Room No
Basement Full, Walk-Out
Kitchen 1
Interior
Interior Features Other
Cooling Central Air
Fireplace No
Heat Source Gas
Exterior
Parking Features Private
Garage Spaces 1.0
Pool None
Roof Type Shingles
Total Parking Spaces 2
Building
Unit Features Other
Foundation Concrete
Listed by HOMELIFE/FUTURE REALTY INC.

"My job is to find and attract mastery-based agents to the office, protect the culture, and make sure everyone is happy! "

