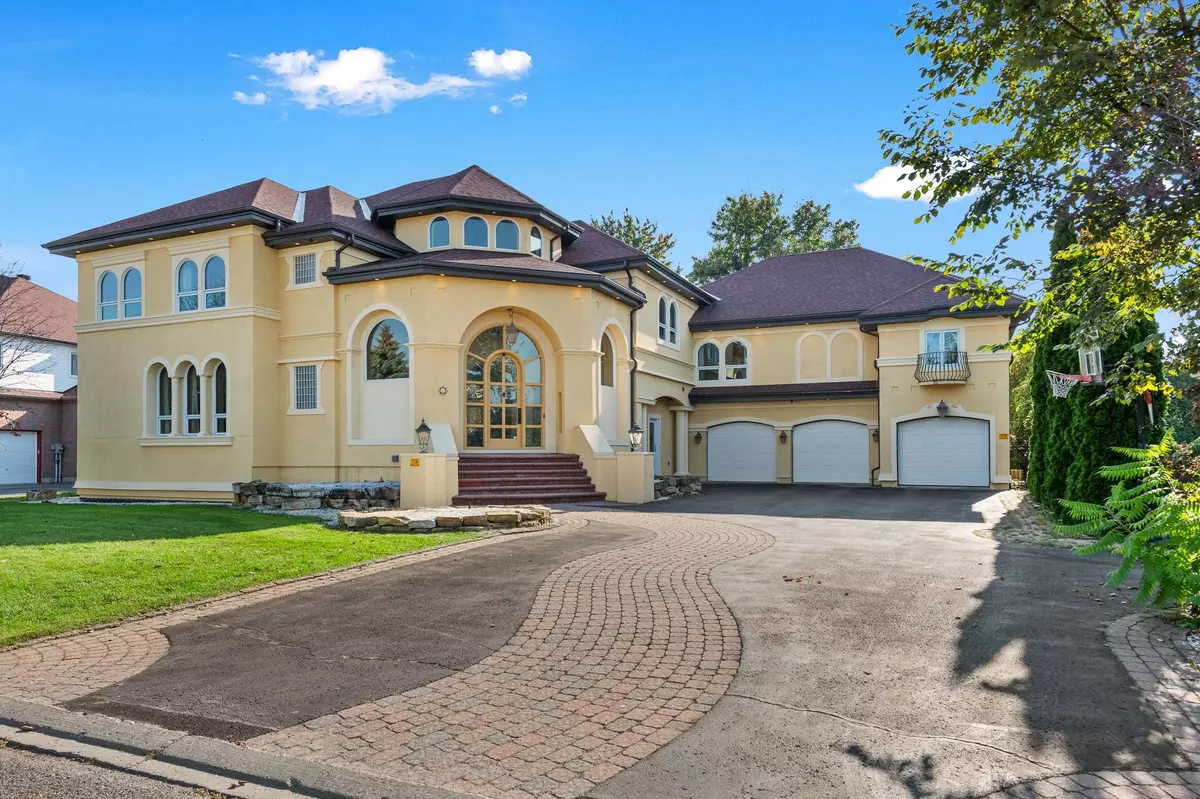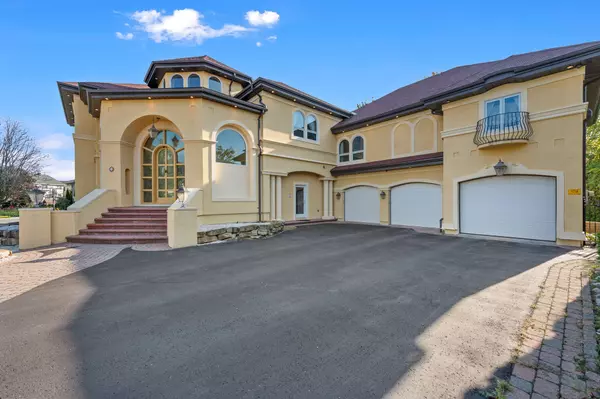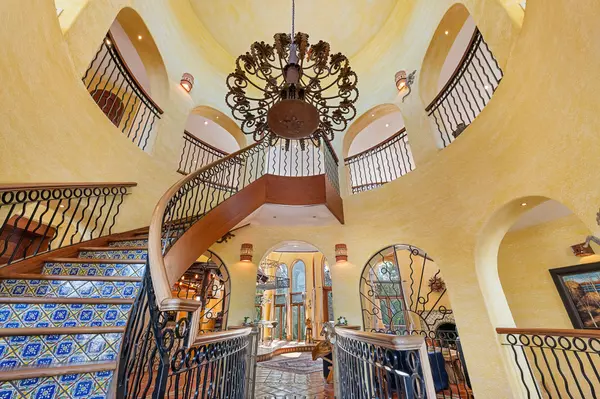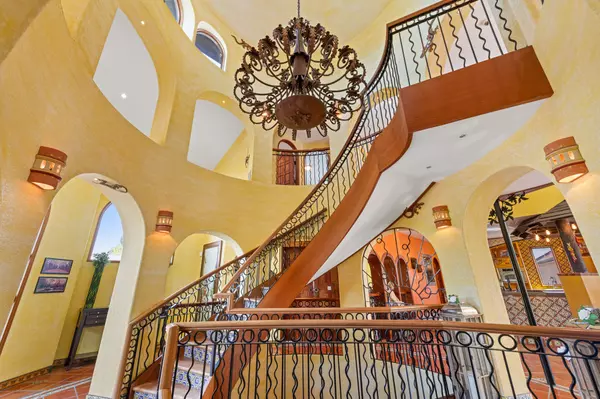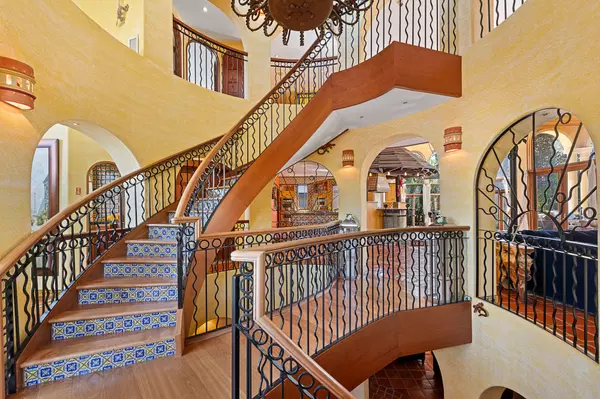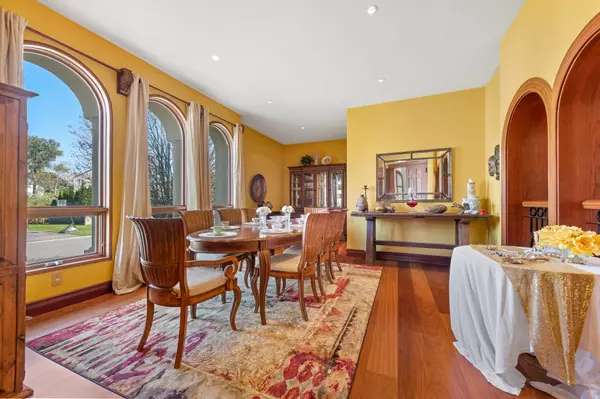
4 Beds
5 Baths
4 Beds
5 Baths
Key Details
Property Type Single Family Home
Sub Type Detached
Listing Status Active
Purchase Type For Sale
MLS Listing ID X11885186
Style 2-Storey
Bedrooms 4
Annual Tax Amount $12,025
Tax Year 2024
Property Description
Location
Province ON
County Ottawa
Community 8203 - Stittsville (South)
Area Ottawa
Region 8203 - Stittsville (South)
City Region 8203 - Stittsville (South)
Rooms
Family Room Yes
Basement Finished with Walk-Out, Separate Entrance
Kitchen 1
Separate Den/Office 1
Interior
Interior Features Air Exchanger, Built-In Oven, Guest Accommodations, In-Law Capability
Cooling Central Air
Fireplaces Type Wood, Living Room, Family Room
Fireplace Yes
Heat Source Gas
Exterior
Exterior Feature Landscaped, Patio, Privacy, Year Round Living, Lighting, Built-In-BBQ
Parking Features Inside Entry, Covered, Private Triple
Garage Spaces 9.0
Pool Inground
View Garden, Pool, Trees/Woods
Roof Type Asphalt Shingle
Lot Depth 150.0
Total Parking Spaces 15
Building
Unit Features Park,Public Transit,Rec./Commun.Centre,School Bus Route,Wooded/Treed
Foundation Poured Concrete
Others
Security Features Alarm System,Monitored,Security System

"My job is to find and attract mastery-based agents to the office, protect the culture, and make sure everyone is happy! "

