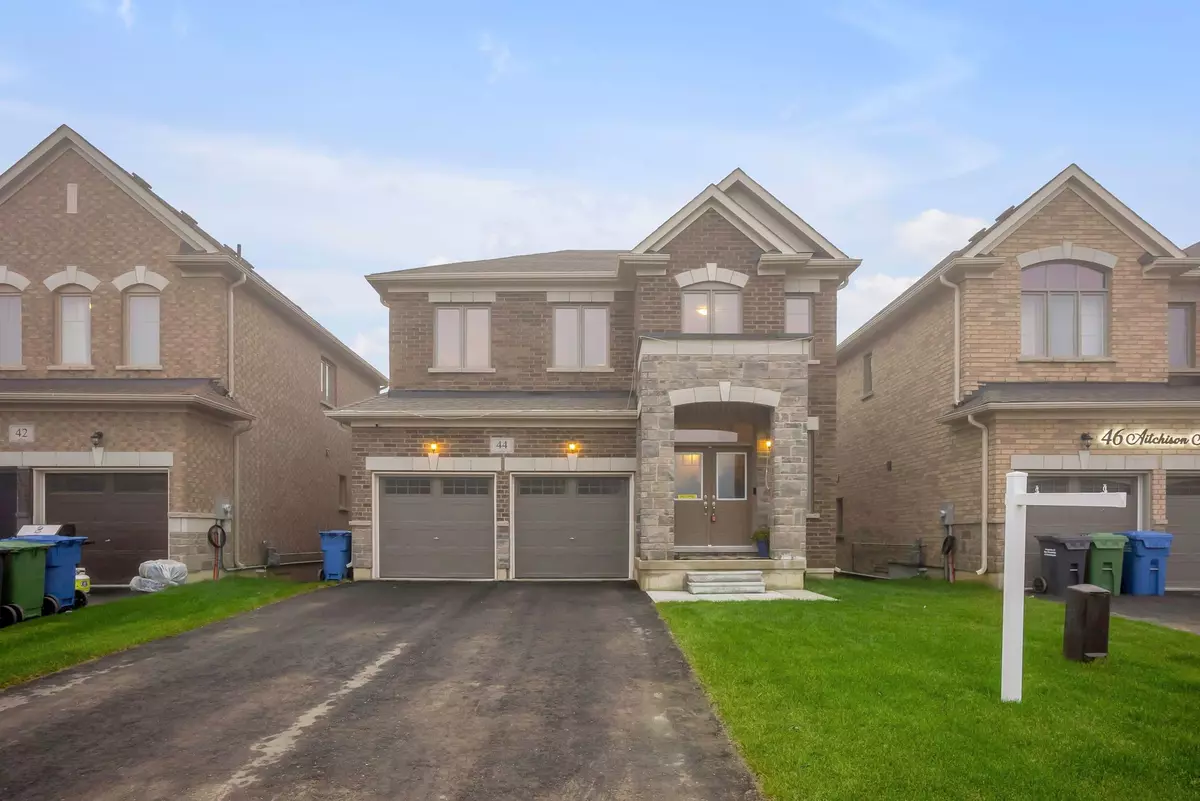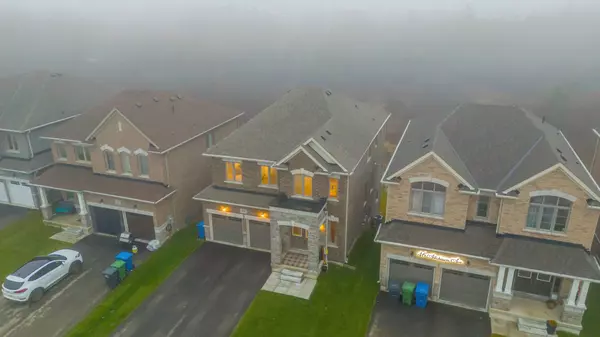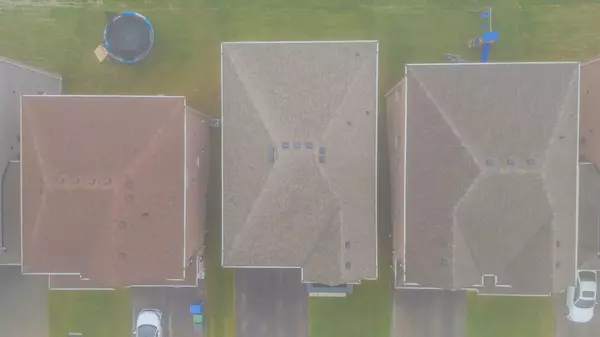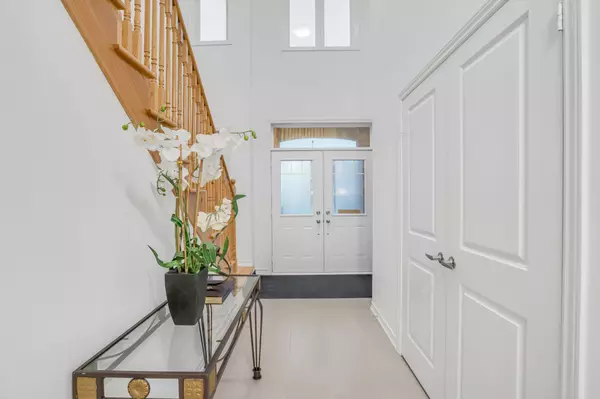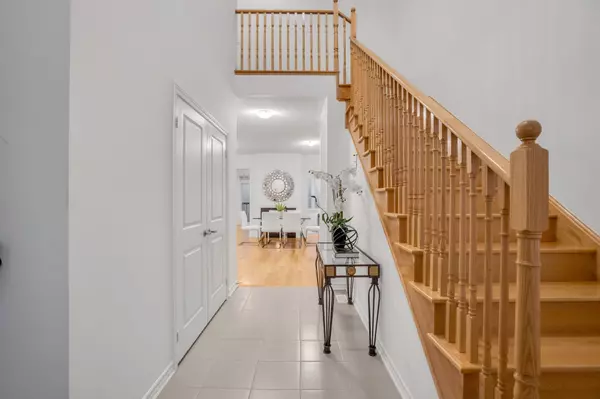
4 Beds
4 Baths
4 Beds
4 Baths
Key Details
Property Type Single Family Home
Sub Type Detached
Listing Status Active
Purchase Type For Sale
Approx. Sqft 2500-3000
MLS Listing ID X11886214
Style 2-Storey
Bedrooms 4
Annual Tax Amount $6,082
Tax Year 2024
Property Description
Location
Province ON
County Grey County
Community Dundalk
Area Grey County
Region Dundalk
City Region Dundalk
Rooms
Family Room Yes
Basement Unfinished, Walk-Out
Kitchen 1
Interior
Interior Features Water Heater
Cooling Central Air
Fireplaces Type Living Room, Family Room, Natural Gas
Fireplace Yes
Heat Source Gas
Exterior
Exterior Feature Porch
Parking Features Private Double
Garage Spaces 2.0
Pool None
View Clear, Trees/Woods
Roof Type Asphalt Shingle
Total Parking Spaces 4
Building
Foundation Concrete

"My job is to find and attract mastery-based agents to the office, protect the culture, and make sure everyone is happy! "

