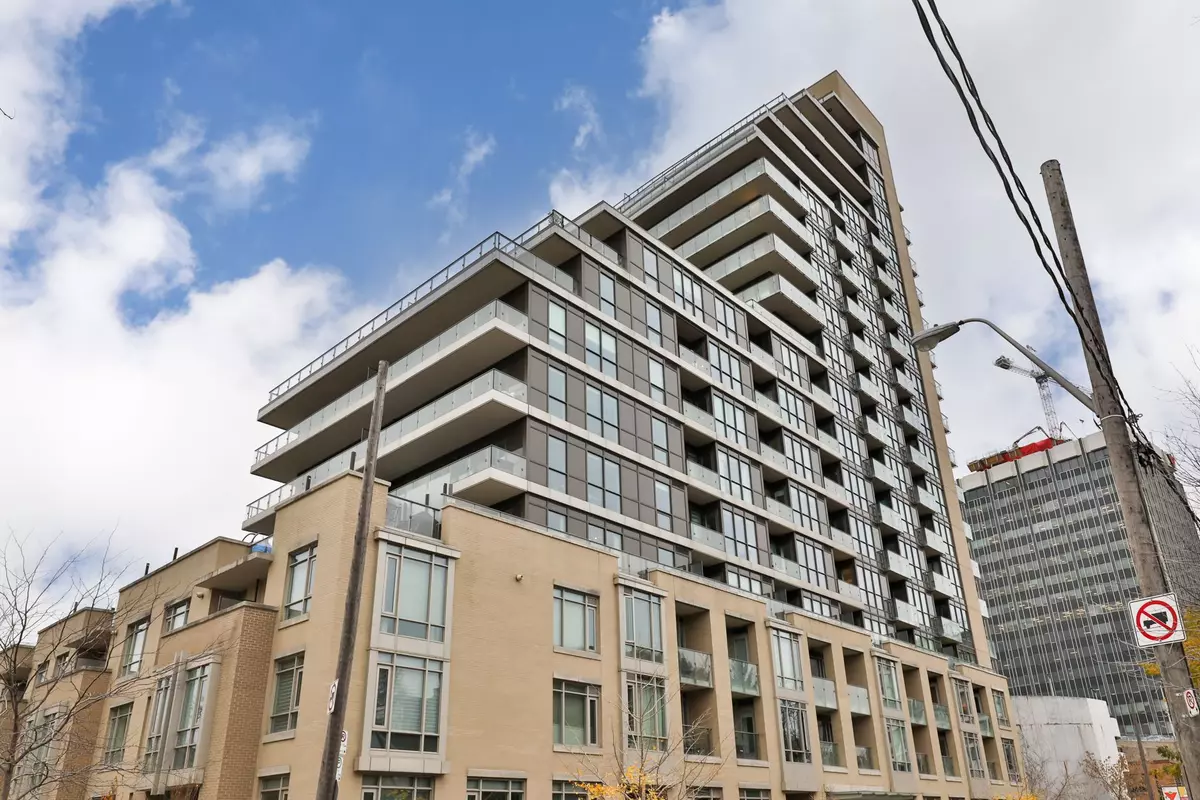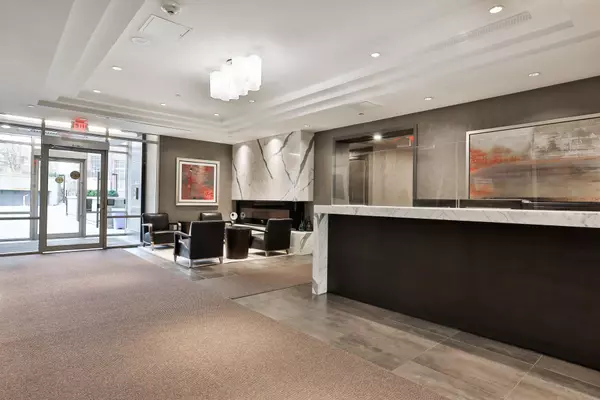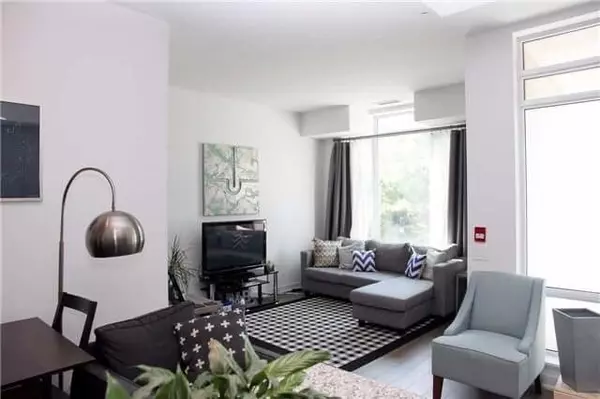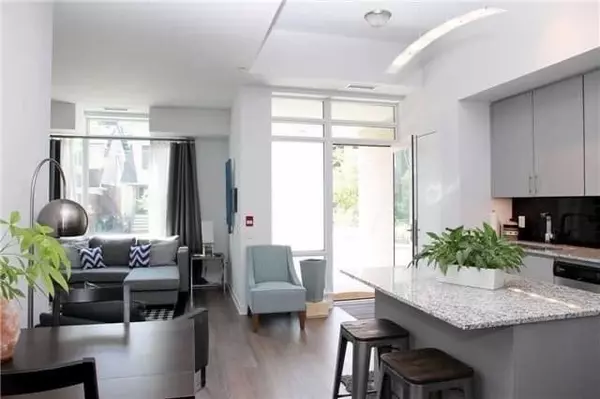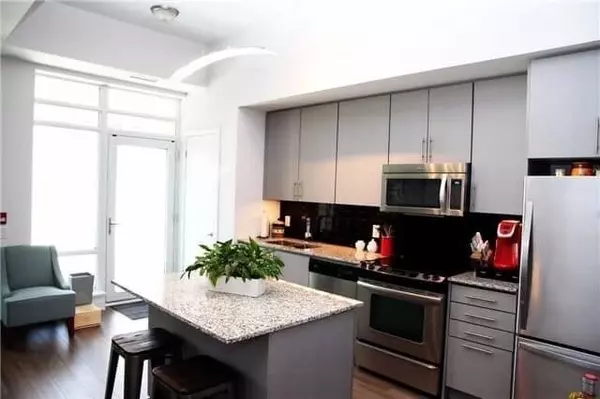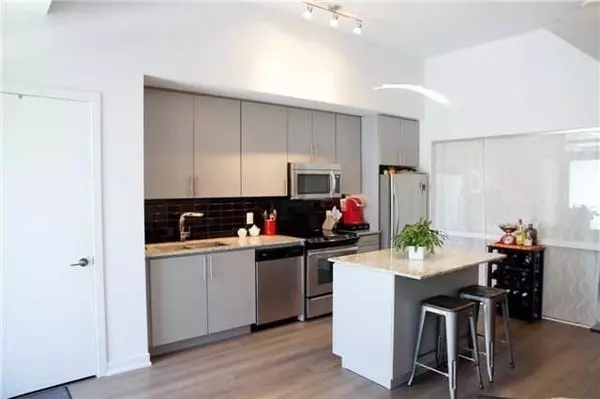REQUEST A TOUR If you would like to see this home without being there in person, select the "Virtual Tour" option and your agent will contact you to discuss available opportunities.
In-PersonVirtual Tour
$ 2,880
Est. payment | /mo
1 Bed
1 Bath
$ 2,880
Est. payment | /mo
1 Bed
1 Bath
Key Details
Property Type Condo
Sub Type Condo Townhouse
Listing Status Active
Purchase Type For Lease
Approx. Sqft 700-799
MLS Listing ID C11886326
Style Apartment
Bedrooms 1
Property Description
Welcome to this rare and expansive 1-bedroom unit, boasting over 700 square feet of living space and 11-foot ceilings, making it one of the largest and most desirable one-bedroom layouts in the building. This home offers a unique dual-access design: enjoy the convenience of townhouse-style outdoor entry alongside interior building access. Inside, you'll find modern hardwood floors throughout and a stunning kitchen featuring a massive granite island, upgraded appliances, and an abundance of cabinet storage. The bright and airy layout includes a generously sized bedroom with a huge walk-in closet, providing ample storage. Upgraded light fixtures, hardware, and finishes add a sophisticated touch to every detail. One parking spot is included with this unit, completing the package for a truly exceptional living experience. Walk to fantastic shops, restaurants, and TTC. Experience the luxury and convenience of living at Yonge and Eglinton without the noise by living in one of Toronto's most coveted boutique buildings in Midtown.
Location
Province ON
County Toronto
Community Yonge-Eglinton
Area Toronto
Region Yonge-Eglinton
City Region Yonge-Eglinton
Rooms
Family Room No
Basement None
Kitchen 1
Interior
Interior Features Other
Cooling Central Air
Fireplace No
Heat Source Gas
Exterior
Parking Features Underground
Garage Spaces 1.0
Exposure South
Total Parking Spaces 1
Building
Story 1
Locker None
Others
Pets Allowed Restricted
Listed by SLAVENS & ASSOCIATES REAL ESTATE INC.
"My job is to find and attract mastery-based agents to the office, protect the culture, and make sure everyone is happy! "

