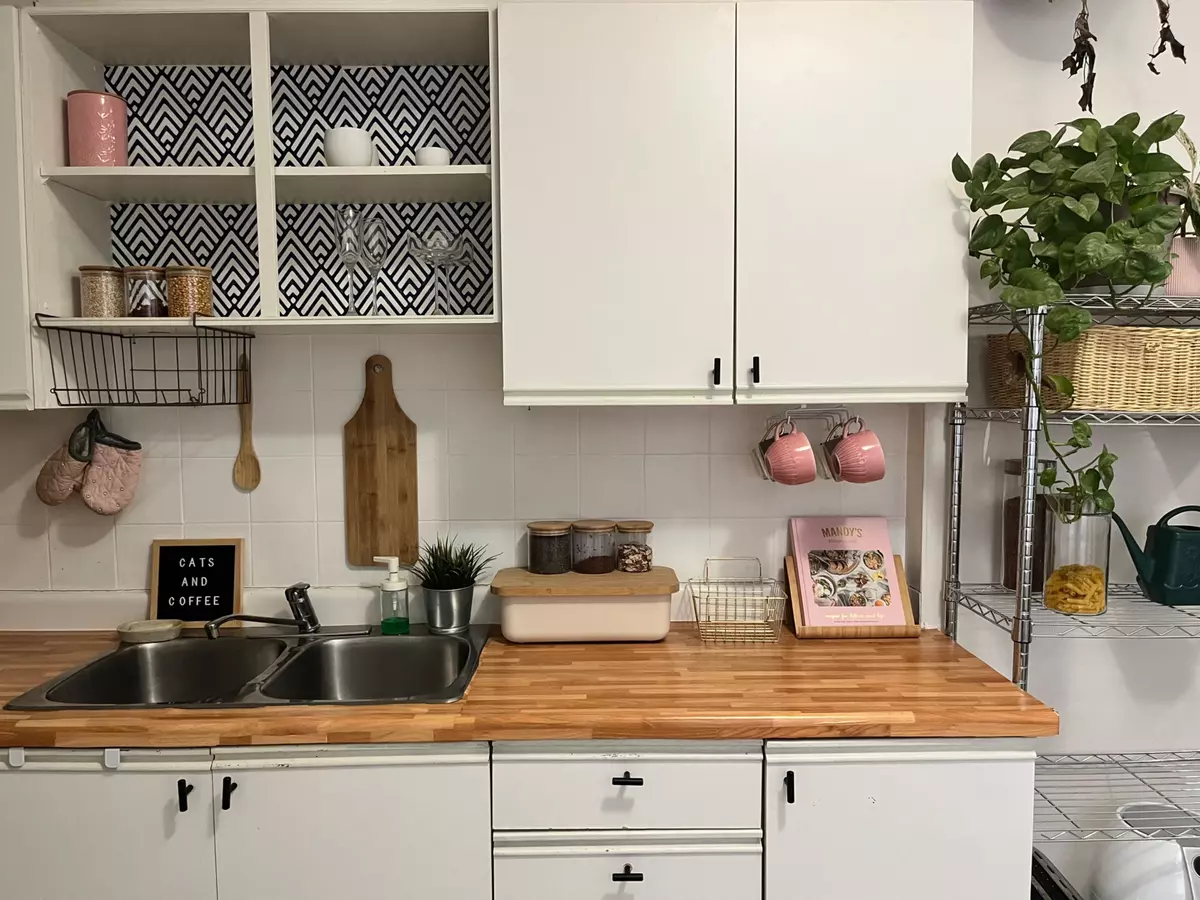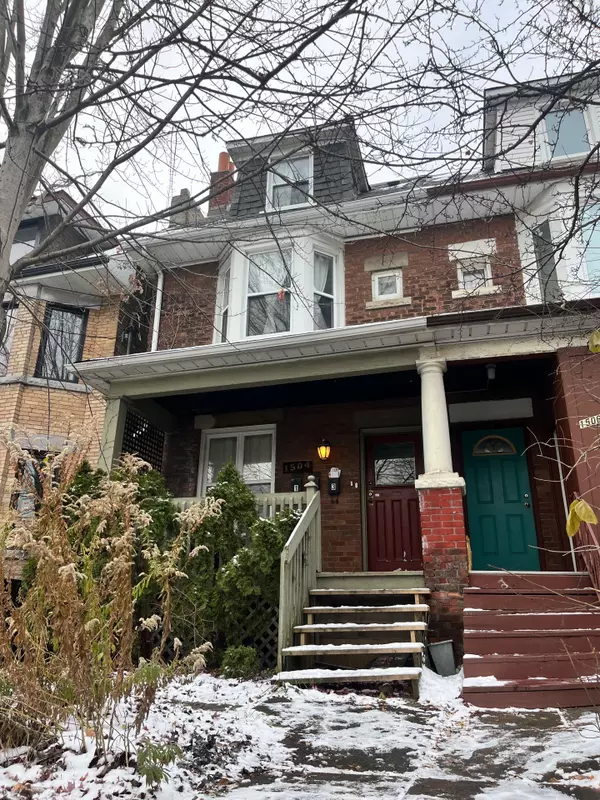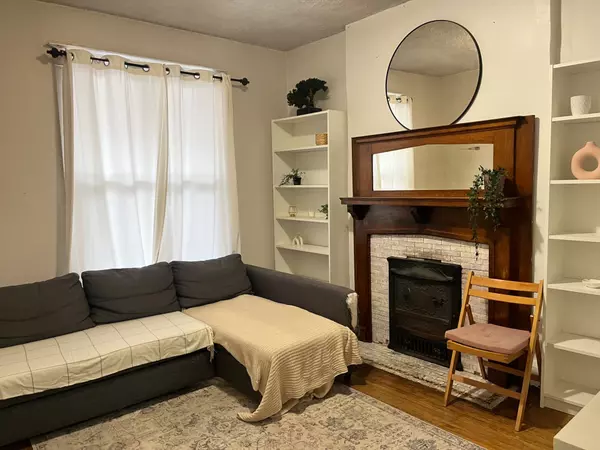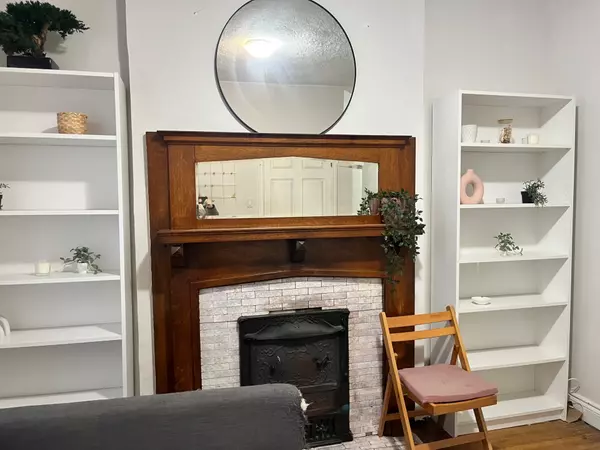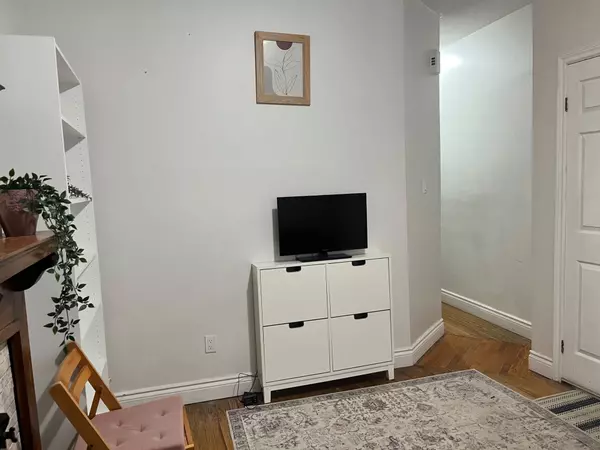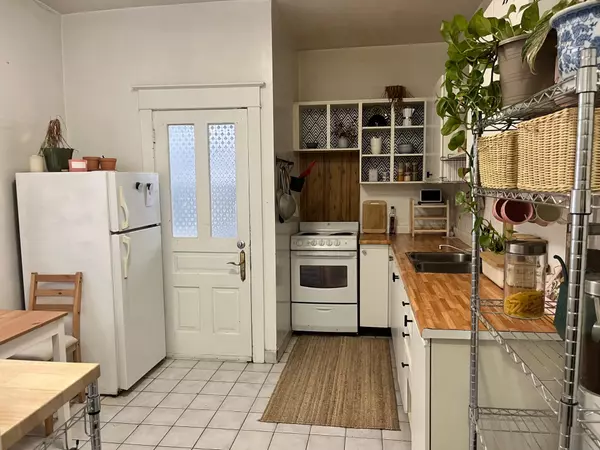REQUEST A TOUR If you would like to see this home without being there in person, select the "Virtual Tour" option and your agent will contact you to discuss available opportunities.
In-PersonVirtual Tour
$ 2,000
Est. payment | /mo
1 Bed
1 Bath
$ 2,000
Est. payment | /mo
1 Bed
1 Bath
Key Details
Property Type Single Family Home
Sub Type Semi-Detached
Listing Status Active
Purchase Type For Lease
MLS Listing ID W11886403
Style 2 1/2 Storey
Bedrooms 1
Property Description
Large main floor unit in desirable Corso Italia. Walk into a large living room with a beautiful decorative fireplace. 4pc bathroom. Bedroom with closet and room for a desk. Large eat-in kitchen with walkout to shared backyard. Laundromat close by, and bus right outside your door for convenient transit. Pets to be considered.
Location
Province ON
County Toronto
Community Corso Italia-Davenport
Area Toronto
Region Corso Italia-Davenport
City Region Corso Italia-Davenport
Rooms
Family Room No
Basement Apartment, Separate Entrance
Kitchen 1
Interior
Interior Features Separate Hydro Meter, Primary Bedroom - Main Floor
Cooling None
Fireplace No
Heat Source Electric
Exterior
Parking Features None
Pool None
Roof Type Unknown
Building
Foundation Unknown
Listed by RE/MAX WEST REALTY INC.
"My job is to find and attract mastery-based agents to the office, protect the culture, and make sure everyone is happy! "

