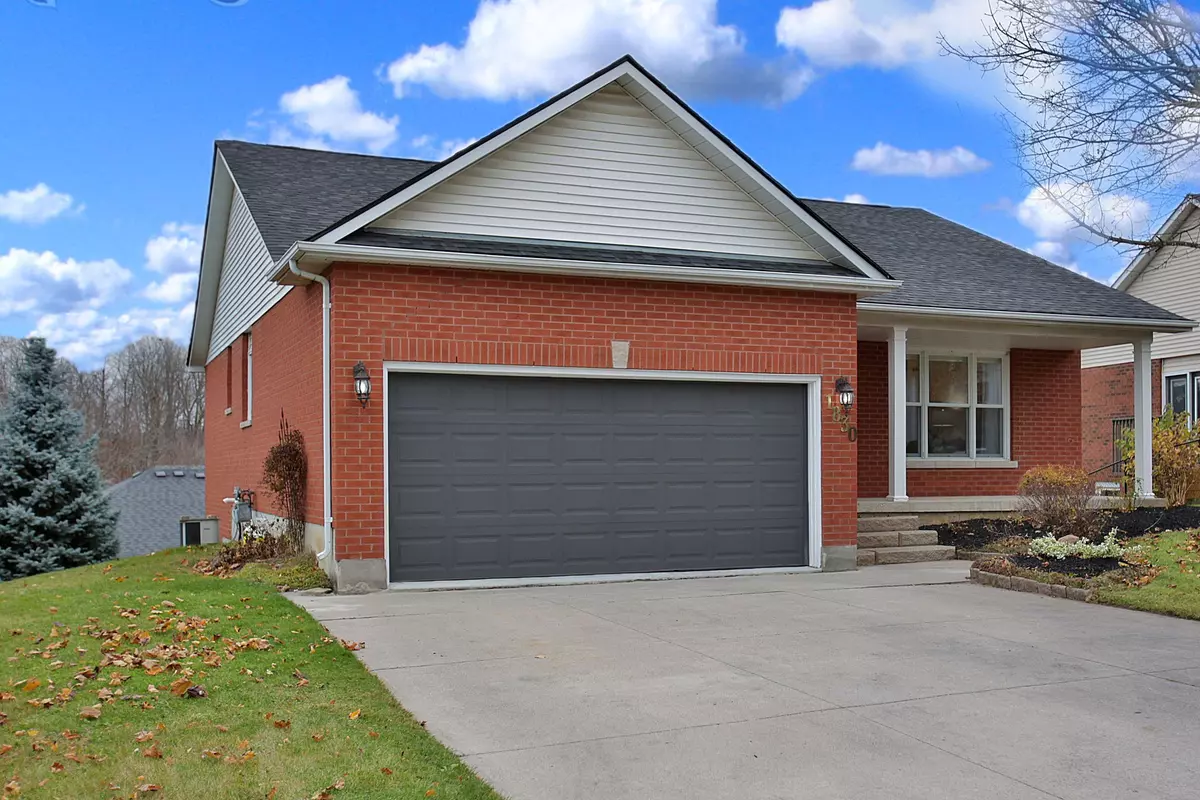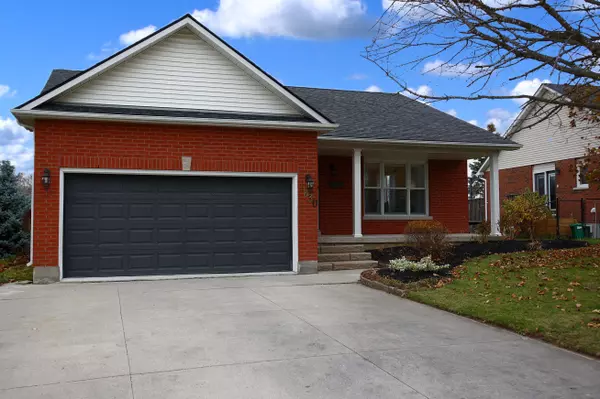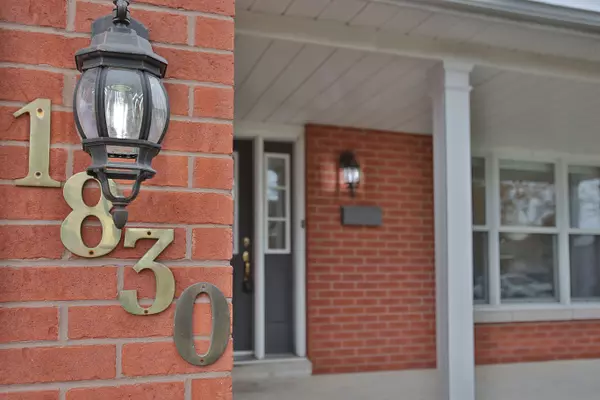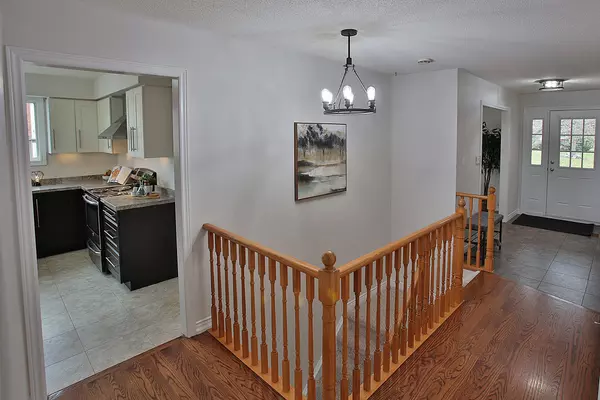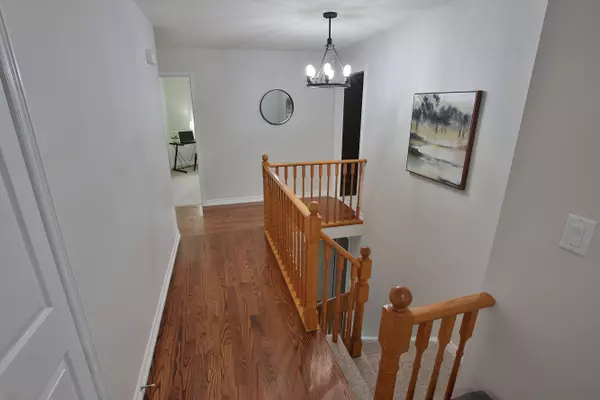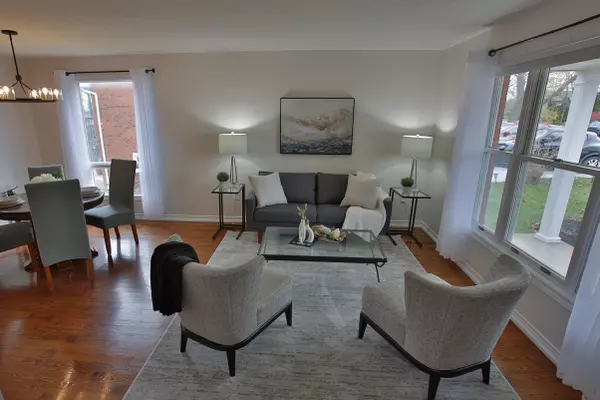3 Beds
3 Baths
3 Beds
3 Baths
Key Details
Property Type Single Family Home
Sub Type Detached
Listing Status Active
Purchase Type For Sale
MLS Listing ID X11886625
Style Bungalow
Bedrooms 3
Annual Tax Amount $6,047
Tax Year 2024
Property Description
Location
Province ON
County Peterborough
Community Otonabee
Area Peterborough
Region Otonabee
City Region Otonabee
Rooms
Family Room Yes
Basement Finished with Walk-Out, Full
Kitchen 1
Separate Den/Office 1
Interior
Interior Features Sump Pump, Water Heater, Auto Garage Door Remote, Primary Bedroom - Main Floor
Cooling Central Air
Fireplace No
Heat Source Gas
Exterior
Parking Features Private
Garage Spaces 4.0
Pool None
Waterfront Description None
Roof Type Asphalt Shingle
Lot Depth 106.21
Total Parking Spaces 6
Building
Foundation Concrete
"My job is to find and attract mastery-based agents to the office, protect the culture, and make sure everyone is happy! "

