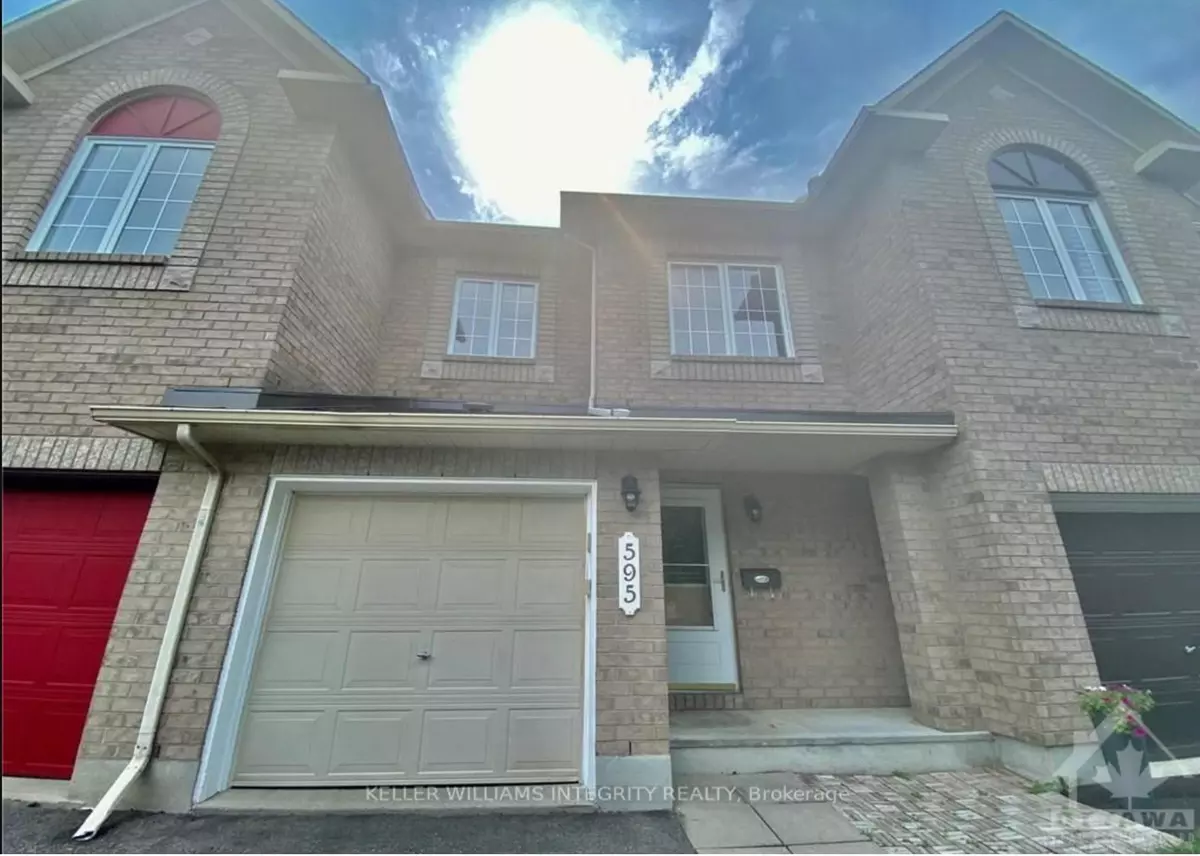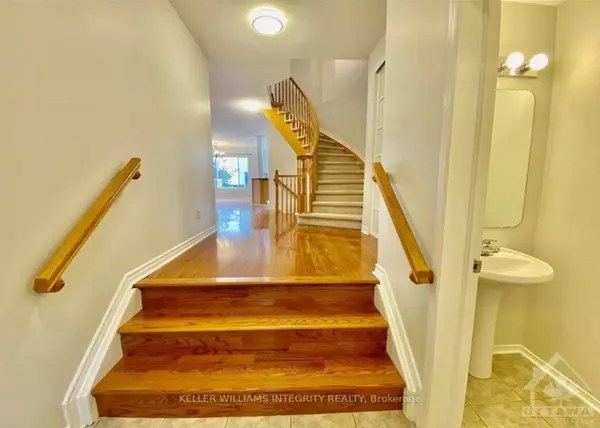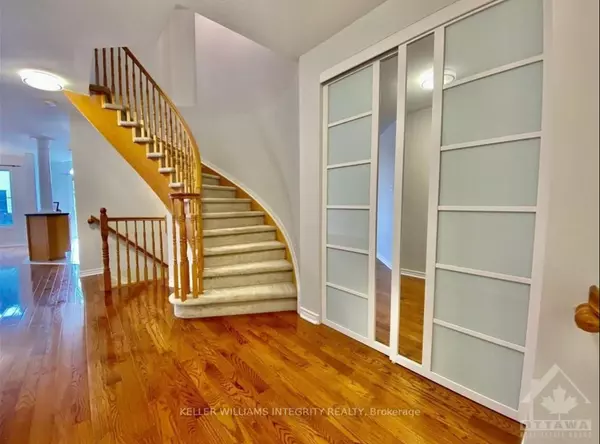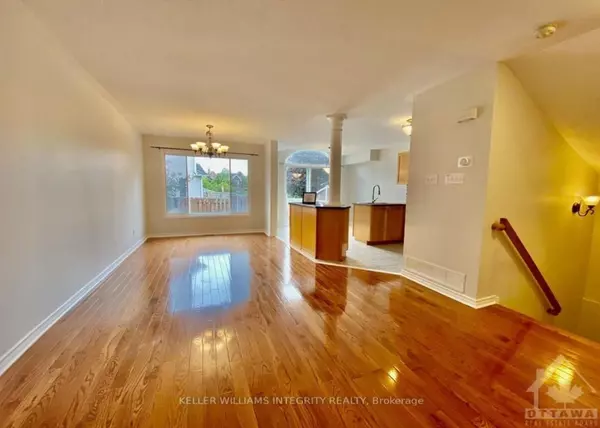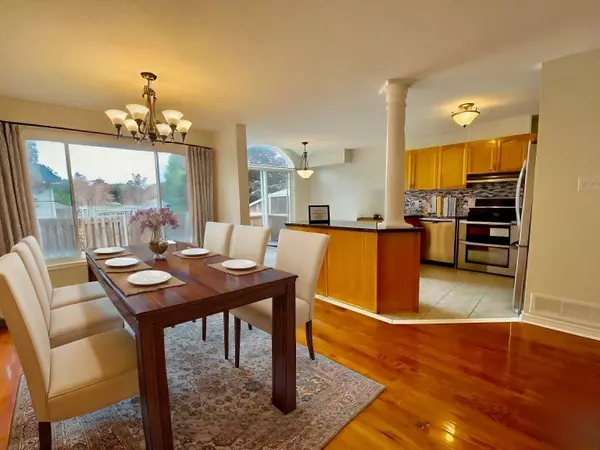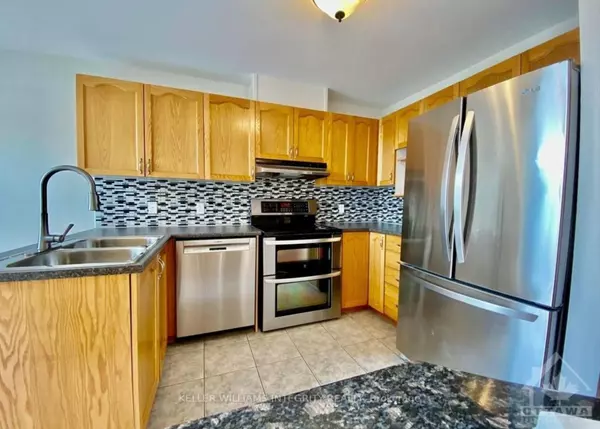REQUEST A TOUR If you would like to see this home without being there in person, select the "Virtual Tour" option and your agent will contact you to discuss available opportunities.
In-PersonVirtual Tour

$ 2,695
Est. payment | /mo
3 Beds
3 Baths
$ 2,695
Est. payment | /mo
3 Beds
3 Baths
Key Details
Property Type Townhouse
Sub Type Att/Row/Townhouse
Listing Status Active
Purchase Type For Lease
MLS Listing ID X11886935
Style 2-Storey
Bedrooms 3
Property Description
Welcome to this spacious and bright 3 bedroom 3 bathroom townhouse with finished basement on a quiet street of Avalon. The main floor offers open concept living/dining to the kitchen with an island and lots of cabinet and counter space and large eating area with access to the backyard. The second floor has a large primary bedroom with a walk-in closet and a 4 piece en-suite. 2 additional bedrooms and a recently updated bathroom. The lower level features a cozy family room with a gas fireplace and a huge window perfect to your tv room or kids play area. Laundry and extra storage are also available in the lower level. 1 car garage and 2 parking space in the driveway. Good sized backyard with a deck perfect for your outdoor entertaining. Great location just a few minutes from shopping, restaurants, schools, recreation, and parks.
Location
Province ON
County Ottawa
Community 1118 - Avalon East
Area Ottawa
Region 1118 - Avalon East
City Region 1118 - Avalon East
Rooms
Family Room Yes
Basement Full, Finished
Kitchen 1
Interior
Interior Features Other
Cooling Central Air
Fireplaces Type Natural Gas
Fireplace Yes
Heat Source Gas
Exterior
Exterior Feature Patio, Deck
Parking Features Private
Garage Spaces 2.0
Pool None
Roof Type Asphalt Shingle
Total Parking Spaces 3
Building
Foundation Concrete
Listed by KELLER WILLIAMS INTEGRITY REALTY

"My job is to find and attract mastery-based agents to the office, protect the culture, and make sure everyone is happy! "

