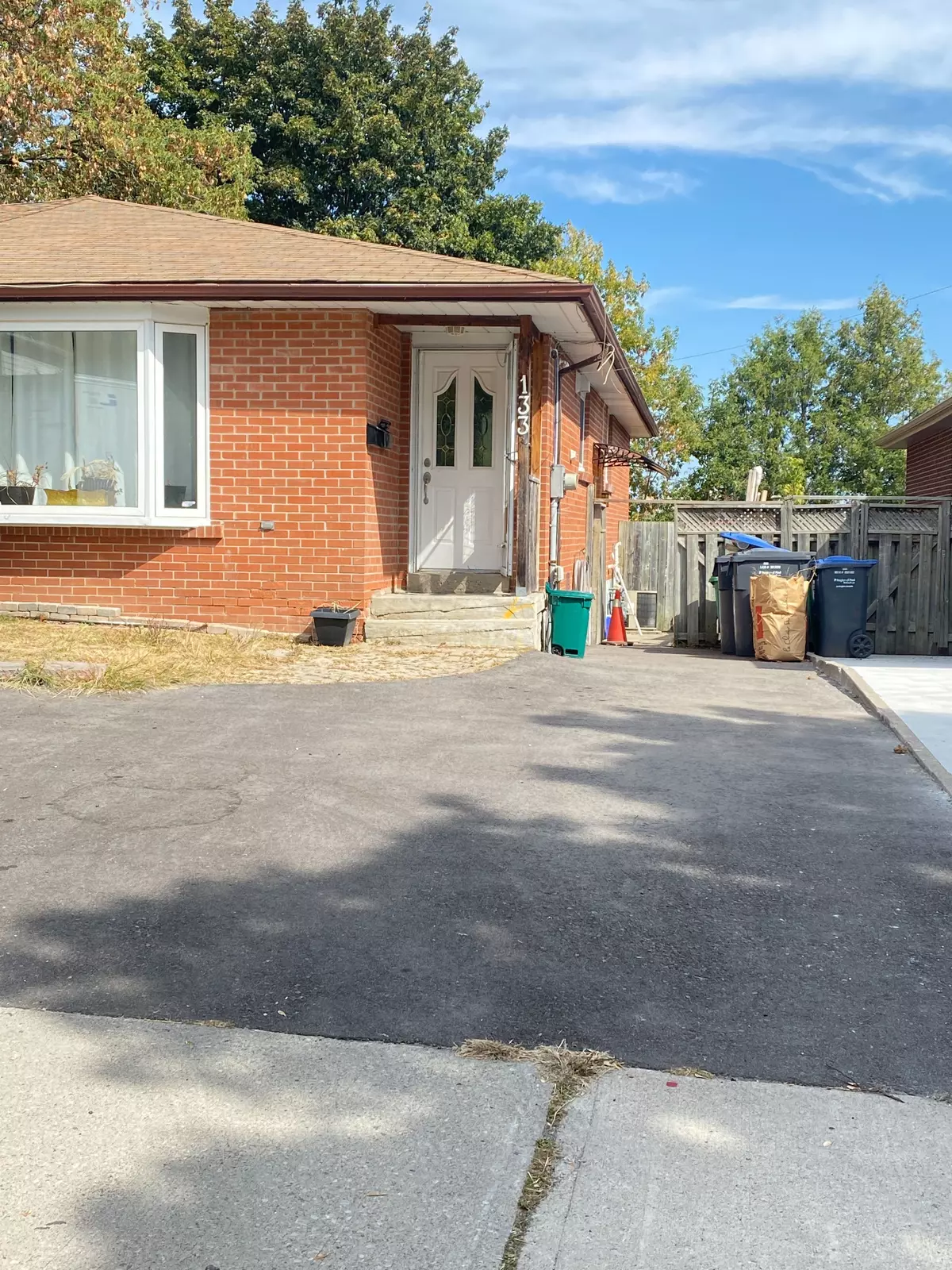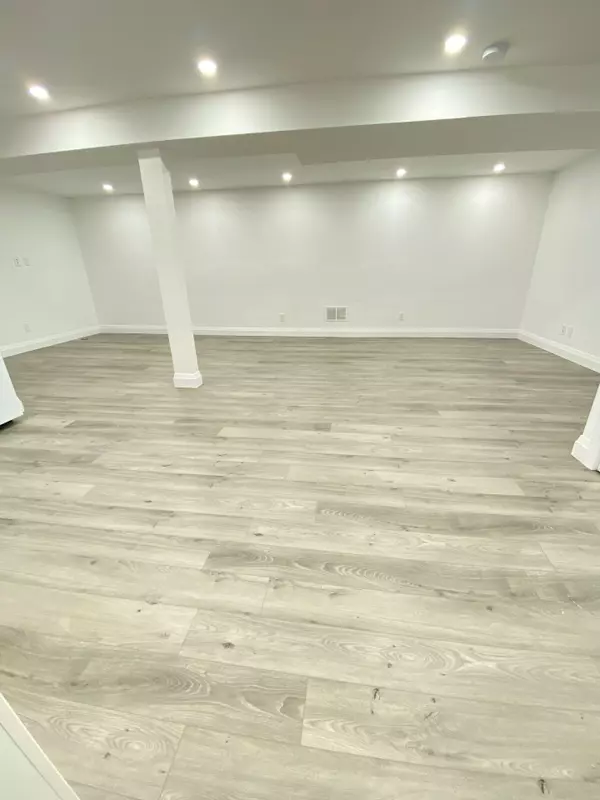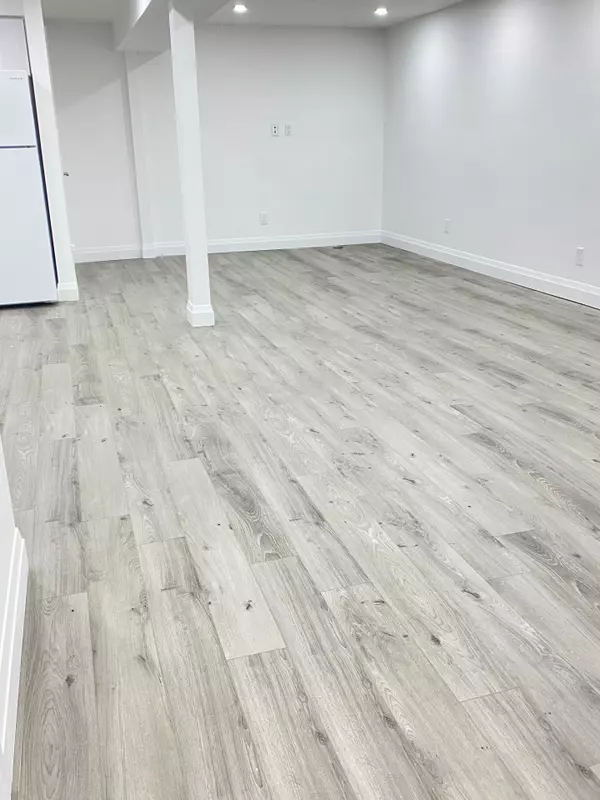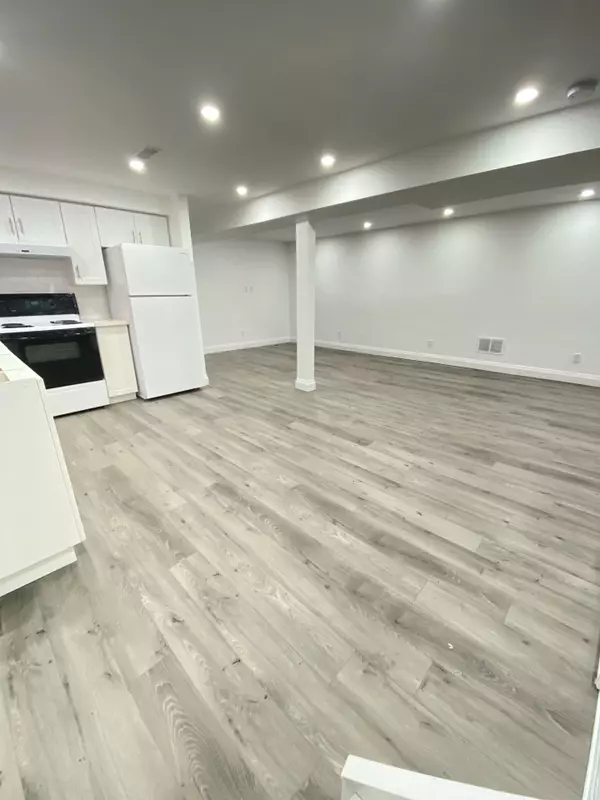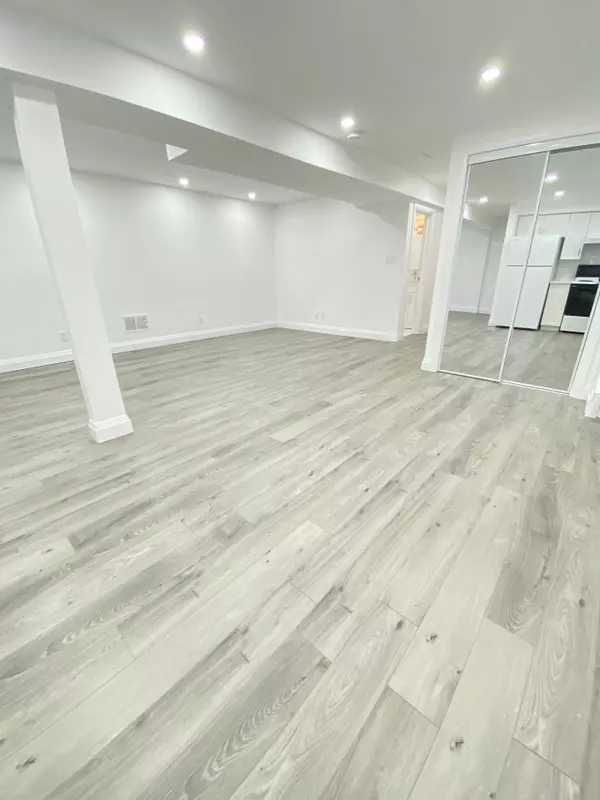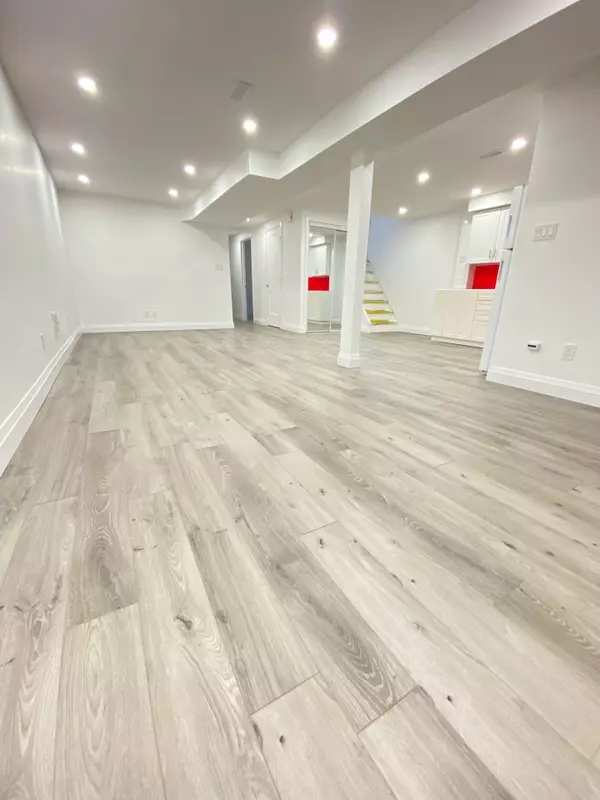REQUEST A TOUR If you would like to see this home without being there in person, select the "Virtual Tour" option and your agent will contact you to discuss available opportunities.
In-PersonVirtual Tour

$ 2,500
Est. payment | /mo
2 Beds
2 Baths
$ 2,500
Est. payment | /mo
2 Beds
2 Baths
Key Details
Property Type Single Family Home
Sub Type Semi-Detached
Listing Status Active
Purchase Type For Lease
MLS Listing ID W11893064
Style Bungalow
Bedrooms 2
Property Description
Streetsville Village! GREAT LOCATION! Beautiful Bright 2 bedroom & 2 Full Washrooms basement Apt, Newly Just constructed Dec 2024, current decor, finishes & egress windows. Sep Ent, Lg Primary bdrm with 2 windows, 4pc ensuite Washroom & Walk in closet, 2nd bedroom w/ egress window & closet, Very Large Open Concept living/dining/kitchen area. LED potlights thru-out. New Kitchen cabinets with Lg egress window, walk-in pantry. Your own Lg Private Laundry Room. Lots of storage space, Hall closet. This apartment shows well, very functional layout. 1 Pkg Included in shared driveway. Plus Utilities- to be divided by # of occupants. Great location, In the heart of Streetsville. Walking distance to: High rated schools- & Streetsville Village, GO & Bus,Transit,Parks,Shops,stores, Restaurants, Cafes, Community centre, Library, Mall, Credit river & trails. Close to 403/401 highways, Hospital & Erin Mills Town Center. Great neighbourhood! Private gated outside area at side of house.
Location
Province ON
County Peel
Community Streetsville
Area Peel
Region Streetsville
City Region Streetsville
Rooms
Family Room No
Basement Apartment
Kitchen 1
Interior
Interior Features Other
Cooling Central Air
Fireplace No
Heat Source Gas
Exterior
Parking Features Mutual
Garage Spaces 1.0
Pool None
Roof Type Unknown
Total Parking Spaces 1
Building
Foundation Unknown
Listed by CITYSCAPE REAL ESTATE LTD.

"My job is to find and attract mastery-based agents to the office, protect the culture, and make sure everyone is happy! "

