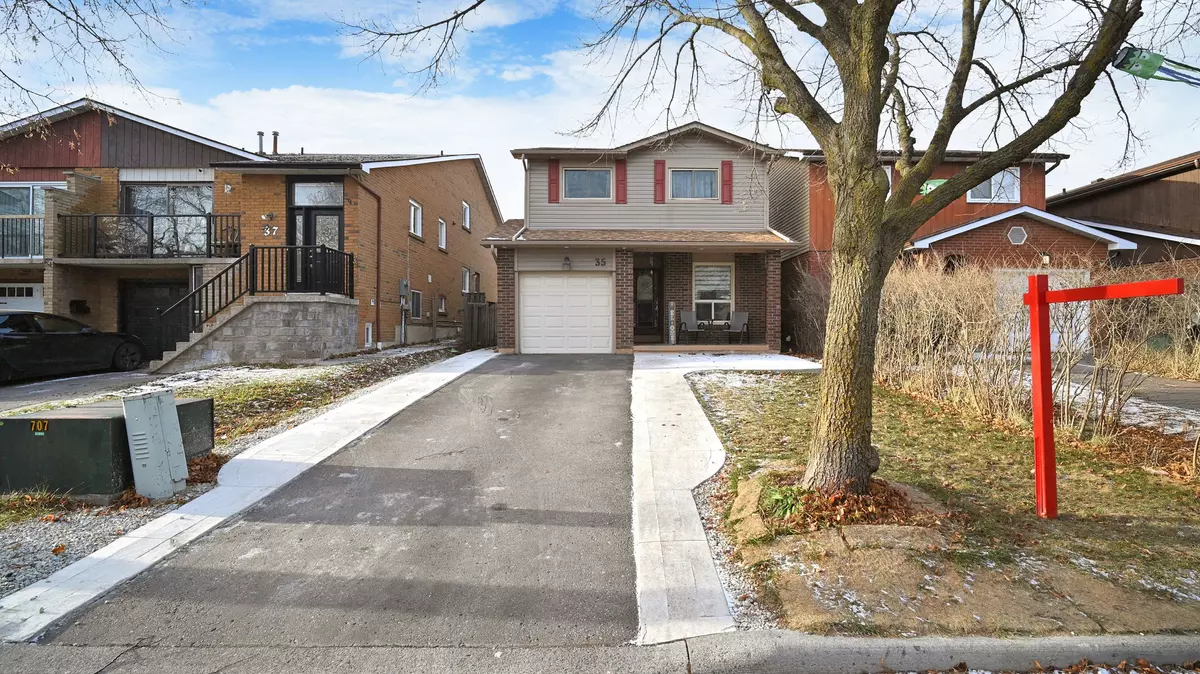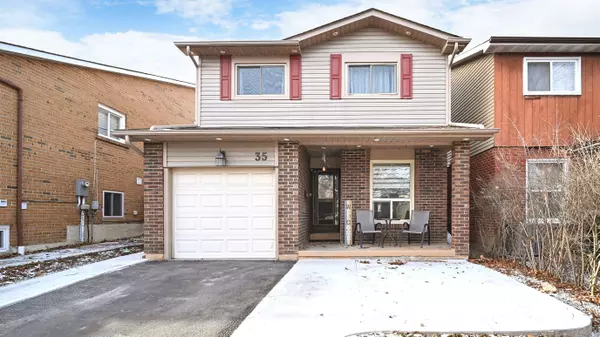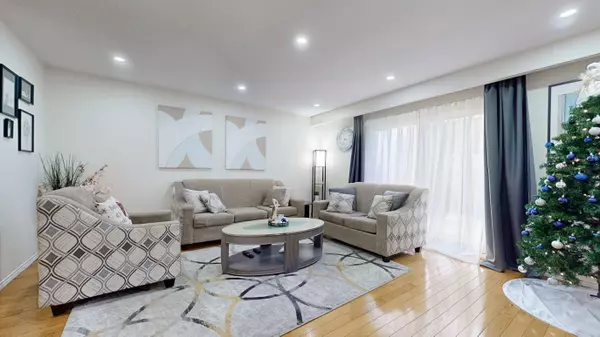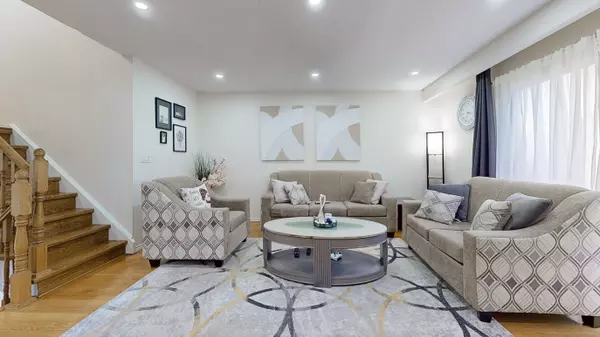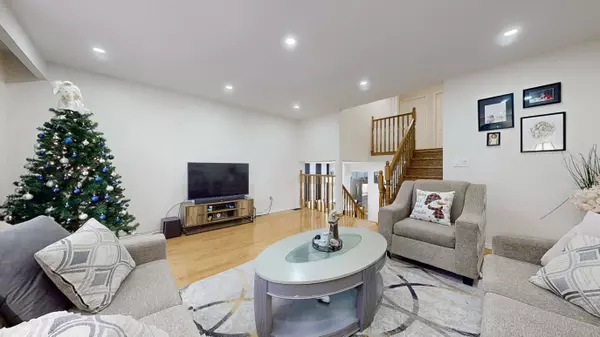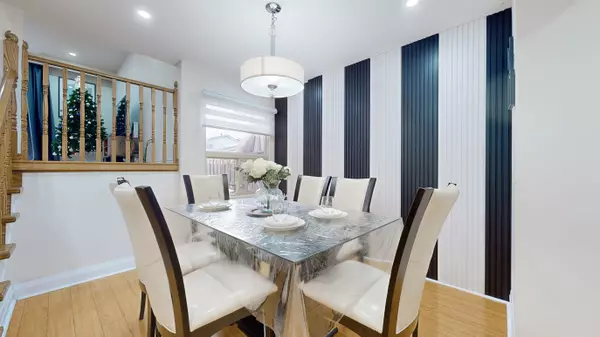
3 Beds
3 Baths
3 Beds
3 Baths
Key Details
Property Type Single Family Home
Sub Type Detached
Listing Status Active
Purchase Type For Sale
MLS Listing ID W11893552
Style Backsplit 5
Bedrooms 3
Annual Tax Amount $4,822
Tax Year 2024
Property Description
Location
Province ON
County Peel
Community Westgate
Area Peel
Region Westgate
City Region Westgate
Rooms
Family Room Yes
Basement Finished, Separate Entrance
Kitchen 2
Separate Den/Office 1
Interior
Interior Features Built-In Oven, Carpet Free, Water Heater
Cooling Central Air
Fireplace Yes
Heat Source Gas
Exterior
Parking Features Private Double
Garage Spaces 2.0
Pool None
Roof Type Shingles
Lot Depth 105.76
Total Parking Spaces 3
Building
Unit Features Fenced Yard,Hospital,Park
Foundation Brick

"My job is to find and attract mastery-based agents to the office, protect the culture, and make sure everyone is happy! "

