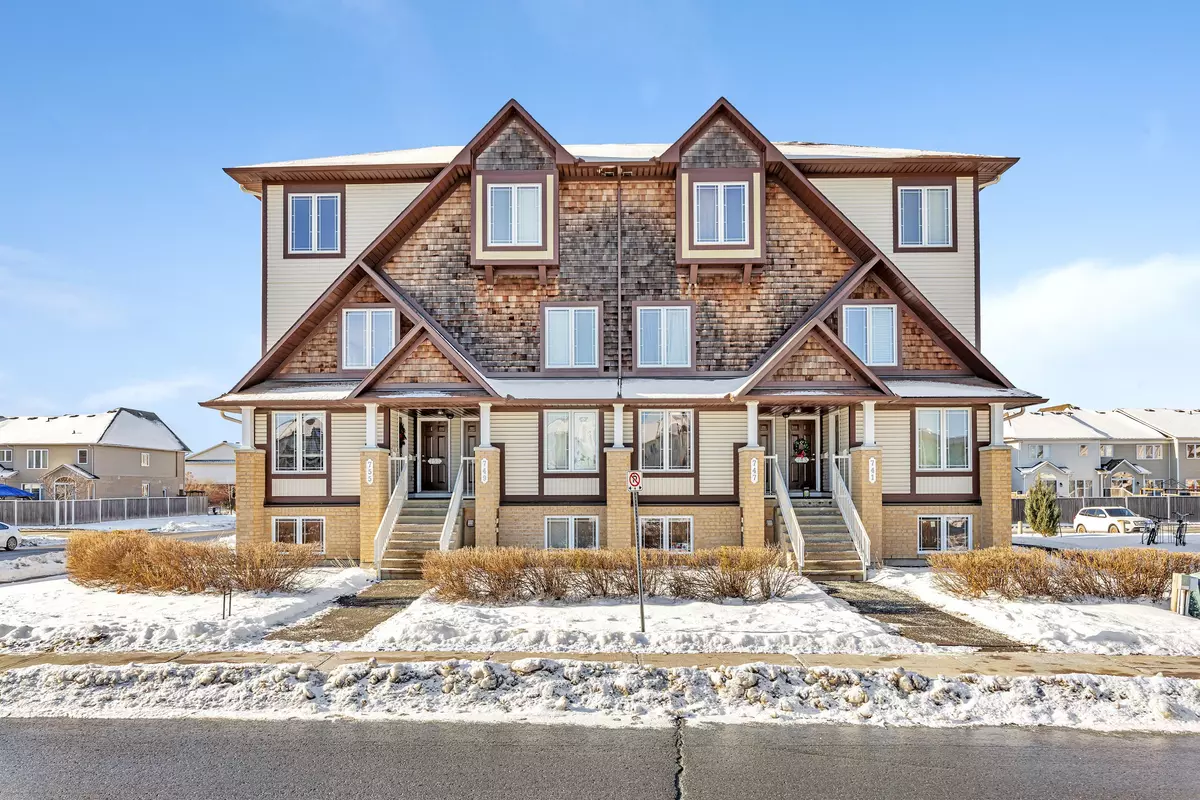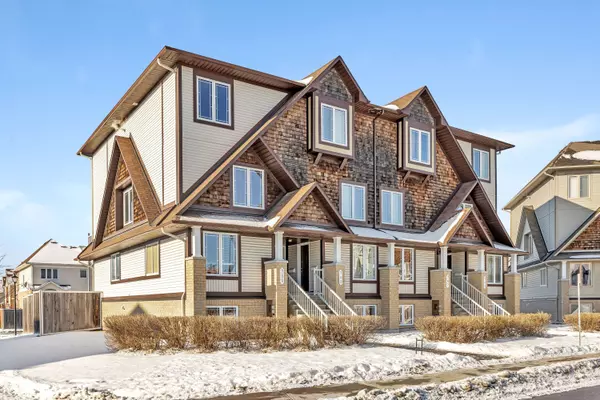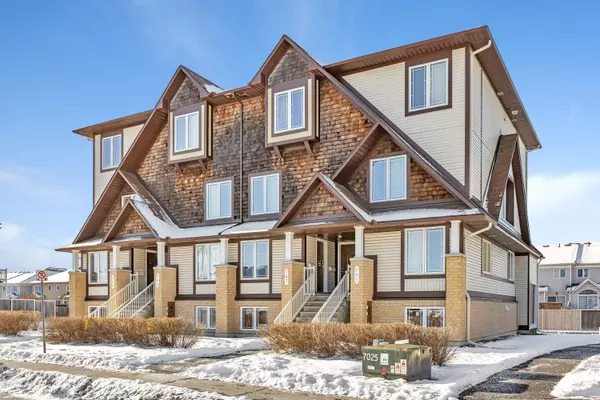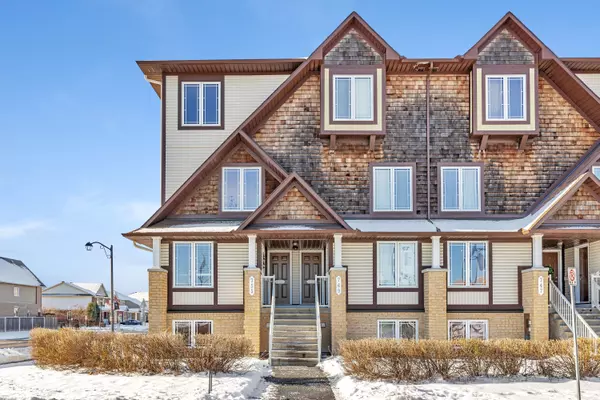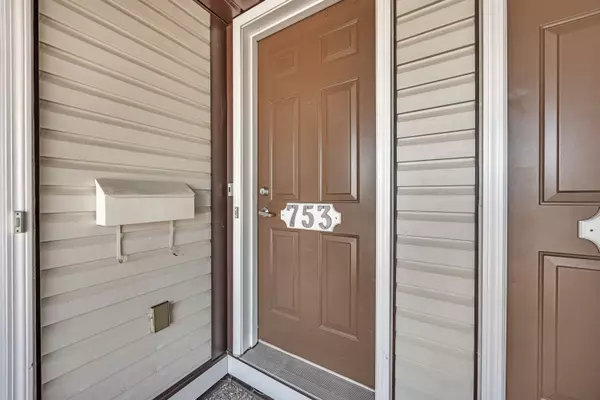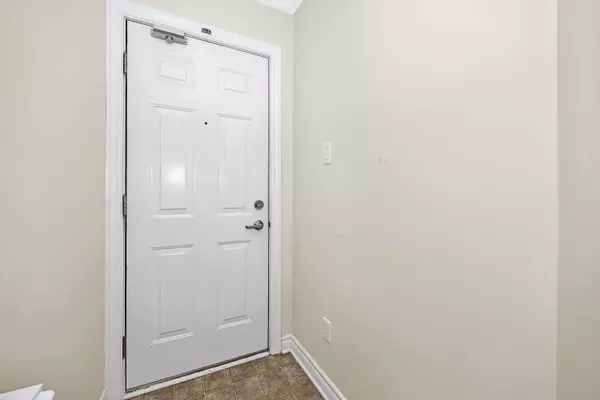REQUEST A TOUR If you would like to see this home without being there in person, select the "Virtual Tour" option and your agent will contact you to discuss available opportunities.
In-PersonVirtual Tour

$ 2,700
Est. payment | /mo
2 Beds
3 Baths
$ 2,700
Est. payment | /mo
2 Beds
3 Baths
Key Details
Property Type Condo
Sub Type Other
Listing Status Active
Purchase Type For Lease
Approx. Sqft 1200-1399
MLS Listing ID X11894241
Style 2-Storey
Bedrooms 2
Property Description
Beautiful, upper end-unit for rent, fronting onto park. Open concept with numerous windows on three sides of the unit letting in sunshine all day. Large, spacious floor plan features a sunlit living room, formal dining area, large kitchen with ample storage, and breakfast-bar peninsula + bonus eat-in area & nook with access to the first of two balconies. There's also a large, 2pc bath perfect for your guests. Upstairs has two bedrooms each with its own private bathroom and spacious closets. Primary bedroom also has its own private balcony. 2nd floor laundry room with generous storage space. All appliances included +1 parking spot right behind the unit (#40). The unit has been freshly painted and professionally cleaned. Carpets are scheduled to be professionally cleaned prior to new tenants taking possession.
Location
Province ON
County Ottawa
Community 1118 - Avalon East
Area Ottawa
Region 1118 - Avalon East
City Region 1118 - Avalon East
Rooms
Family Room No
Basement None
Kitchen 1
Interior
Interior Features Water Heater
Cooling Central Air
Heat Source Gas
Exterior
Parking Features Surface
Garage Spaces 1.0
Roof Type Asphalt Shingle
Total Parking Spaces 1
Building
Story Upper
Locker None
Others
Pets Allowed No
Listed by RE/MAX AFFILIATES R.THE SUSAN & MOE TEAM

"My job is to find and attract mastery-based agents to the office, protect the culture, and make sure everyone is happy! "

