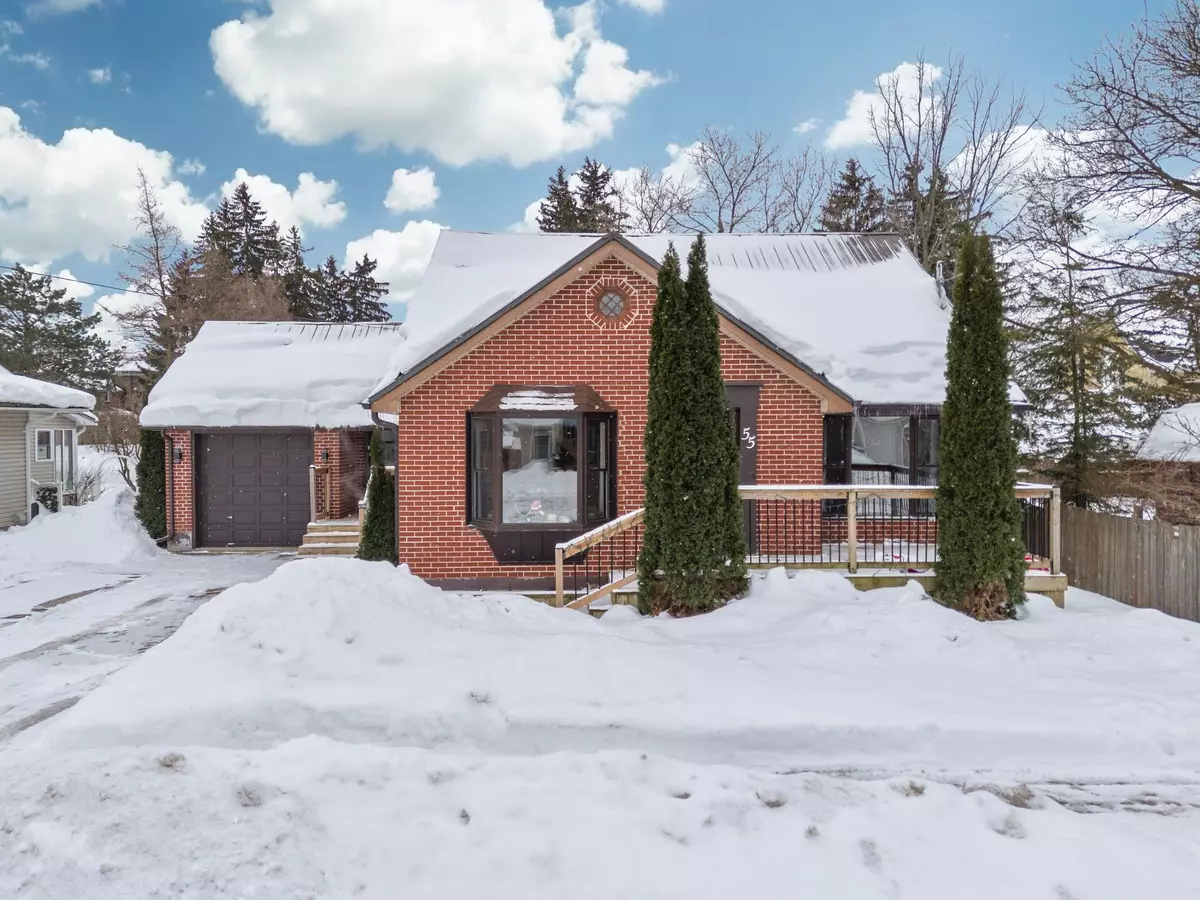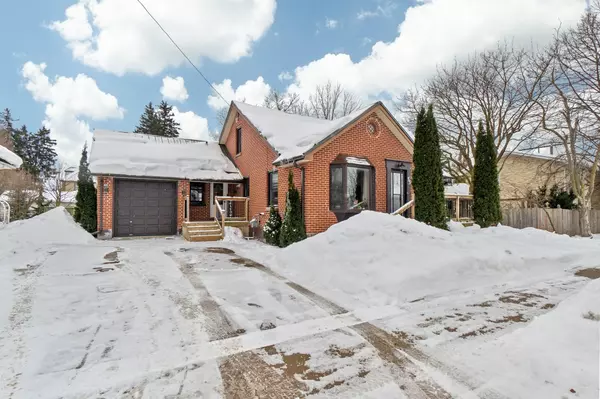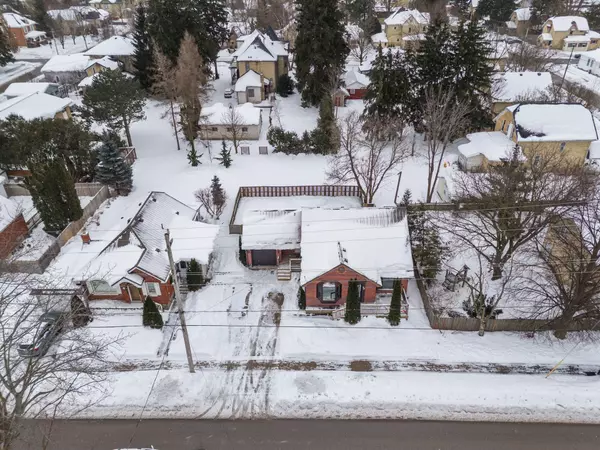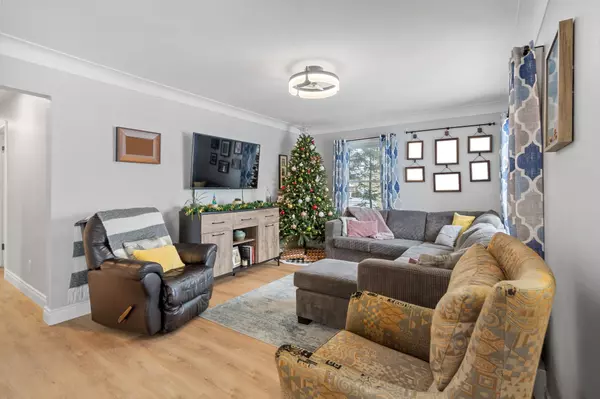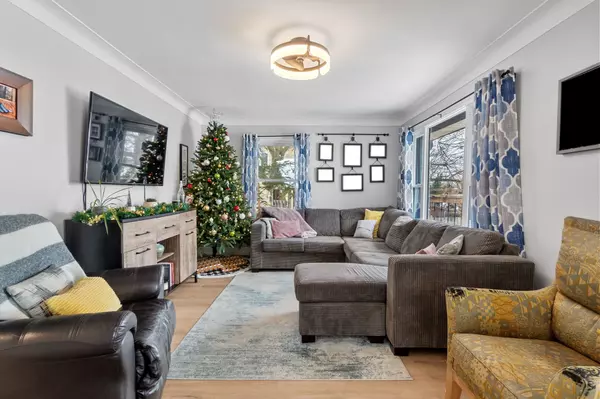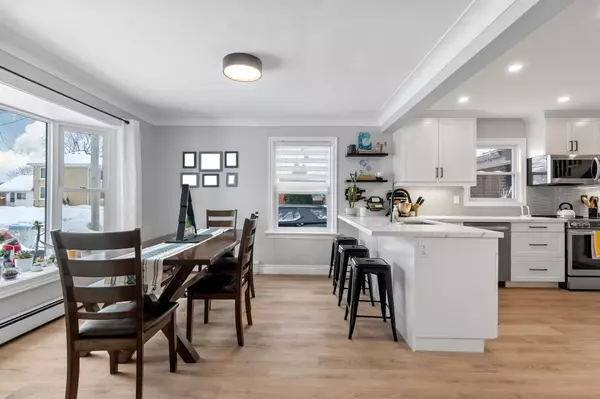
3 Beds
2 Baths
3 Beds
2 Baths
Key Details
Property Type Single Family Home
Sub Type Detached
Listing Status Pending
Purchase Type For Sale
Approx. Sqft 1500-2000
MLS Listing ID X11894894
Style 1 1/2 Storey
Bedrooms 3
Annual Tax Amount $3,675
Tax Year 2024
Property Description
Location
Province ON
County Huron
Community Exeter
Area Huron
Region Exeter
City Region Exeter
Rooms
Family Room Yes
Basement Partially Finished
Kitchen 1
Interior
Interior Features On Demand Water Heater, Storage, Workbench
Cooling Wall Unit(s)
Fireplace No
Heat Source Other
Exterior
Exterior Feature Deck, Landscaped, Patio, Privacy, Porch
Parking Features Private Double
Garage Spaces 2.0
Pool None
Roof Type Metal
Topography Flat
Total Parking Spaces 3
Building
Unit Features Fenced Yard,Golf,Hospital,Library,Rec./Commun.Centre,School
Foundation Poured Concrete
Others
Security Features Carbon Monoxide Detectors,Smoke Detector

"My job is to find and attract mastery-based agents to the office, protect the culture, and make sure everyone is happy! "

