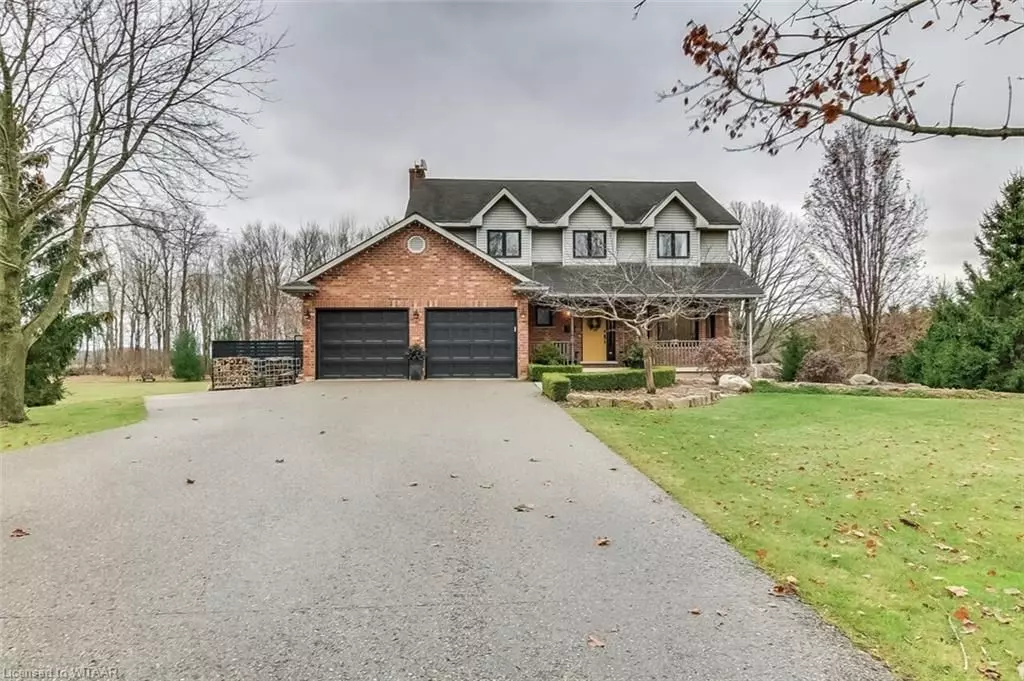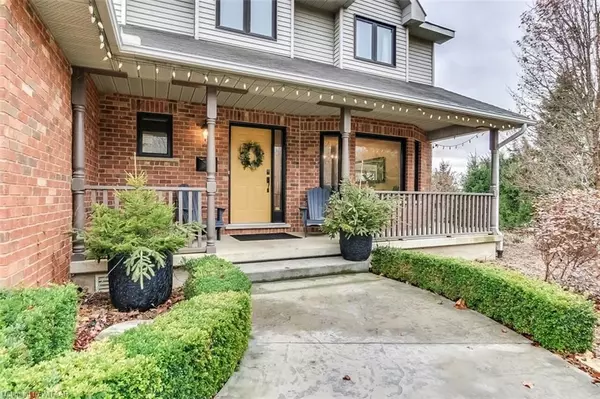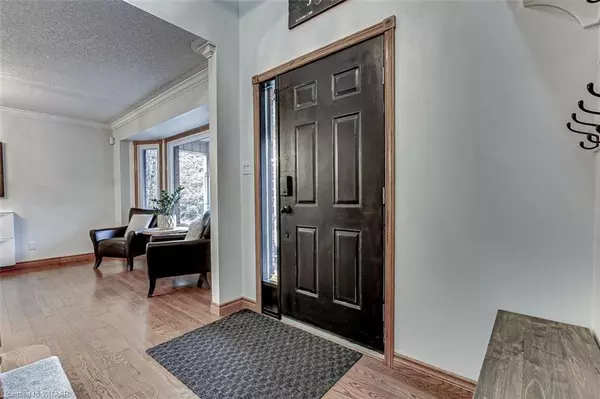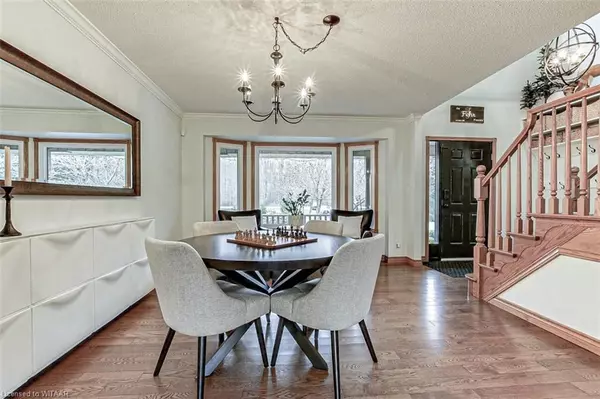
3 Beds
3 Baths
2,924 SqFt
3 Beds
3 Baths
2,924 SqFt
Key Details
Property Type Single Family Home
Sub Type Detached
Listing Status Pending
Purchase Type For Sale
Square Footage 2,924 sqft
Price per Sqft $475
MLS Listing ID X11895229
Style 2-Storey
Bedrooms 3
Annual Tax Amount $8,099
Tax Year 2024
Lot Size 5.000 Acres
Property Description
Location
Province ON
County Elgin
Community Rural Central Elgin
Area Elgin
Zoning OSIASI
Region Rural Central Elgin
City Region Rural Central Elgin
Rooms
Basement Finished, Full
Kitchen 1
Interior
Cooling Central Air
Fireplaces Type Electric
Inclusions Carbon Monoxide Detector, Dishwasher, Dryer, Freezer, Hot Tub, Refrigerator, Smoke Detector
Exterior
Parking Features Private Double
Garage Spaces 10.0
Pool None
View Trees/Woods
Roof Type Asphalt Shingle
Total Parking Spaces 10
Building
Foundation Poured Concrete
New Construction false
Others
Senior Community Yes

"My job is to find and attract mastery-based agents to the office, protect the culture, and make sure everyone is happy! "






