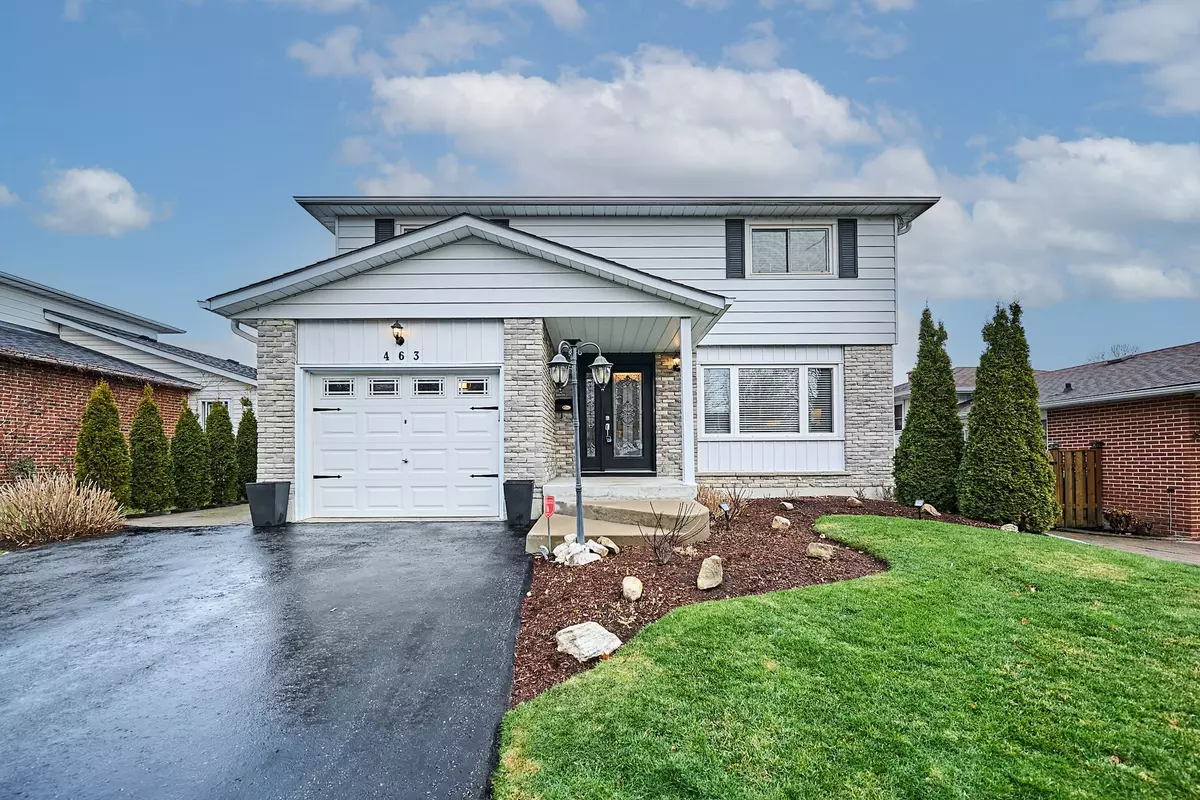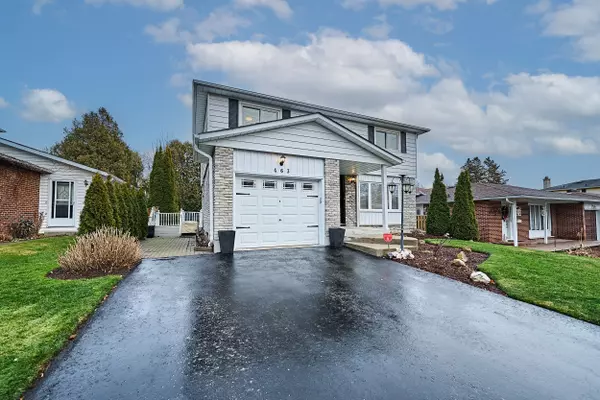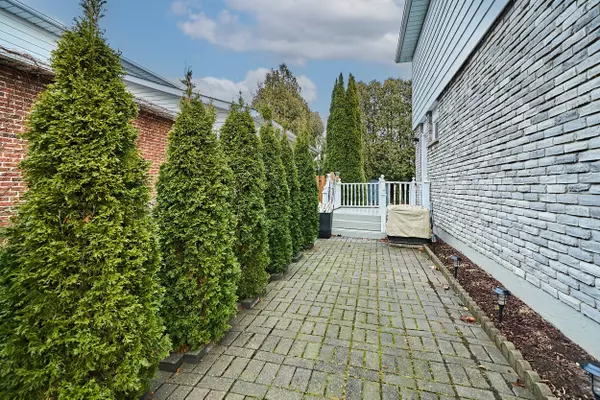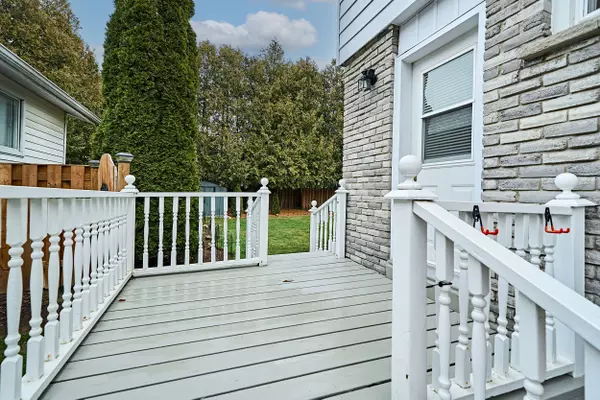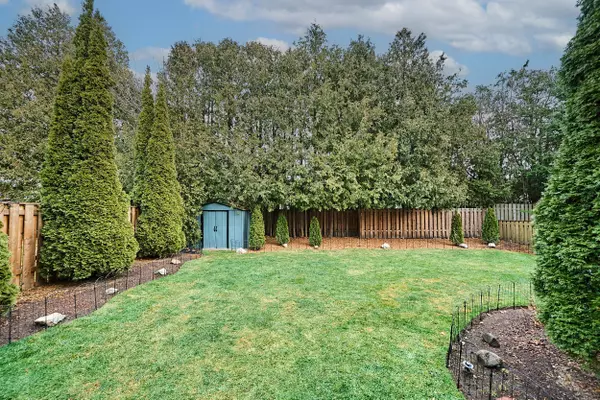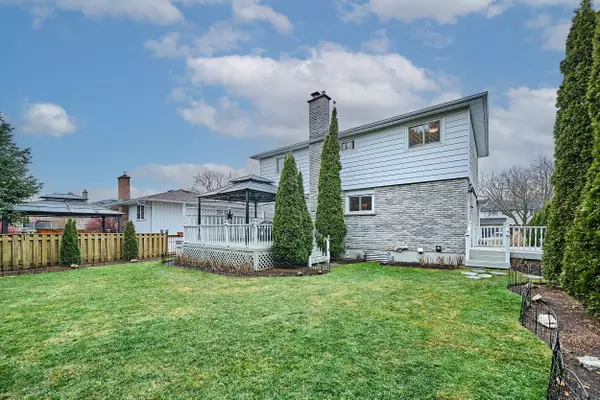
4 Beds
2 Baths
4 Beds
2 Baths
Key Details
Property Type Single Family Home
Sub Type Detached
Listing Status Pending
Purchase Type For Sale
MLS Listing ID E11895352
Style 2-Storey
Bedrooms 4
Annual Tax Amount $4,724
Tax Year 2024
Property Description
Location
Province ON
County Durham
Community Mclaughlin
Area Durham
Region McLaughlin
City Region McLaughlin
Rooms
Family Room No
Basement Finished
Kitchen 1
Interior
Interior Features Auto Garage Door Remote
Cooling Central Air
Fireplace No
Heat Source Gas
Exterior
Parking Features Private Double
Garage Spaces 6.0
Pool None
Roof Type Shingles
Total Parking Spaces 7
Building
Unit Features Fenced Yard,Hospital,Park,Public Transit,School
Foundation Poured Concrete

"My job is to find and attract mastery-based agents to the office, protect the culture, and make sure everyone is happy! "

